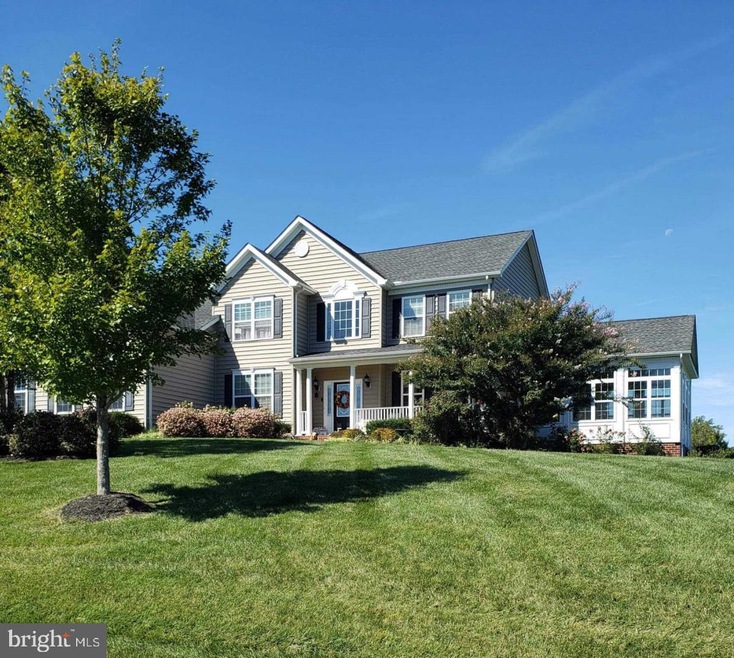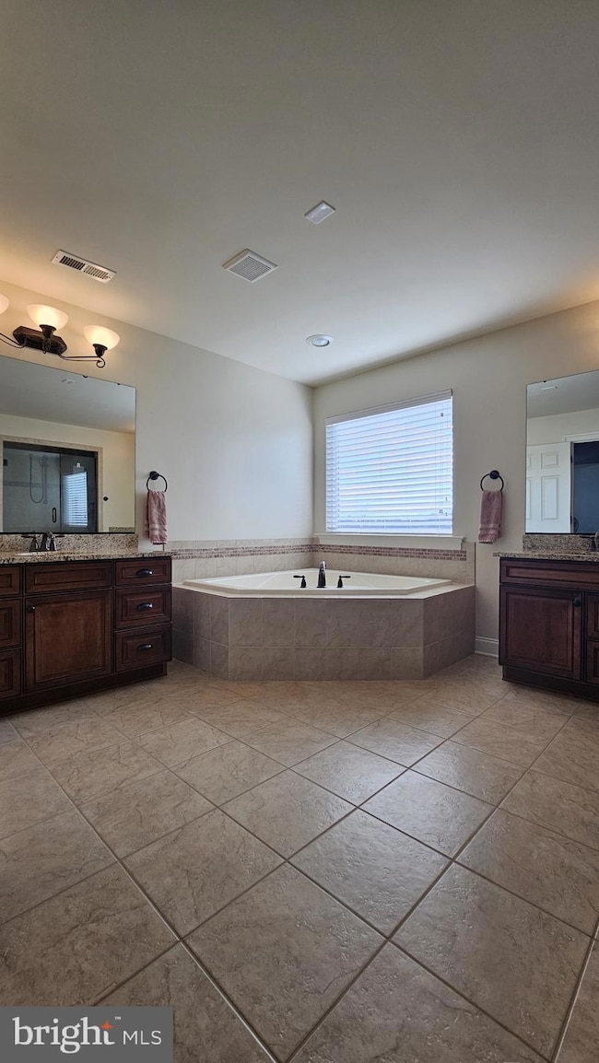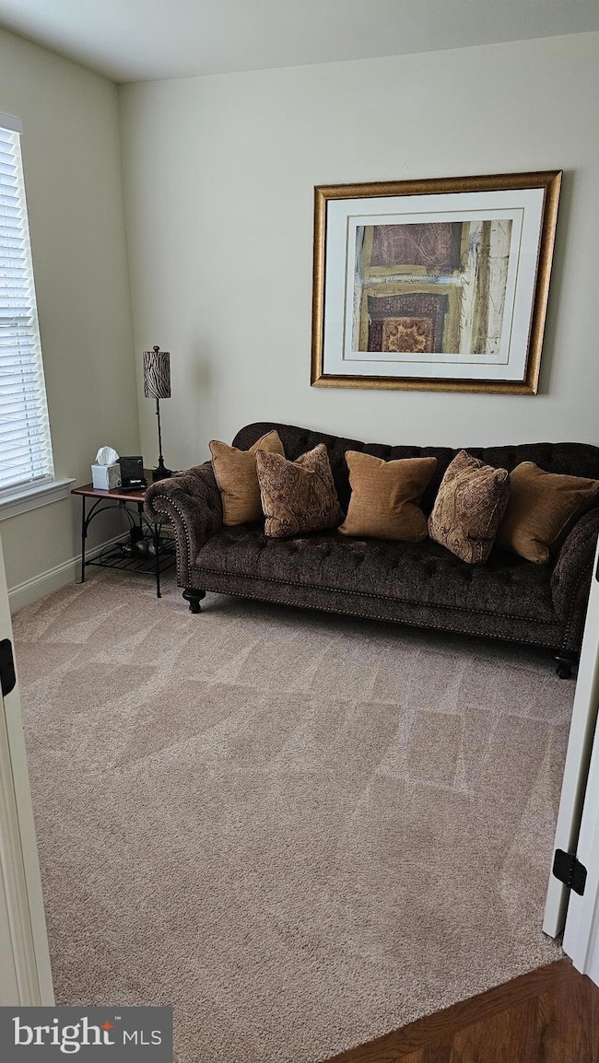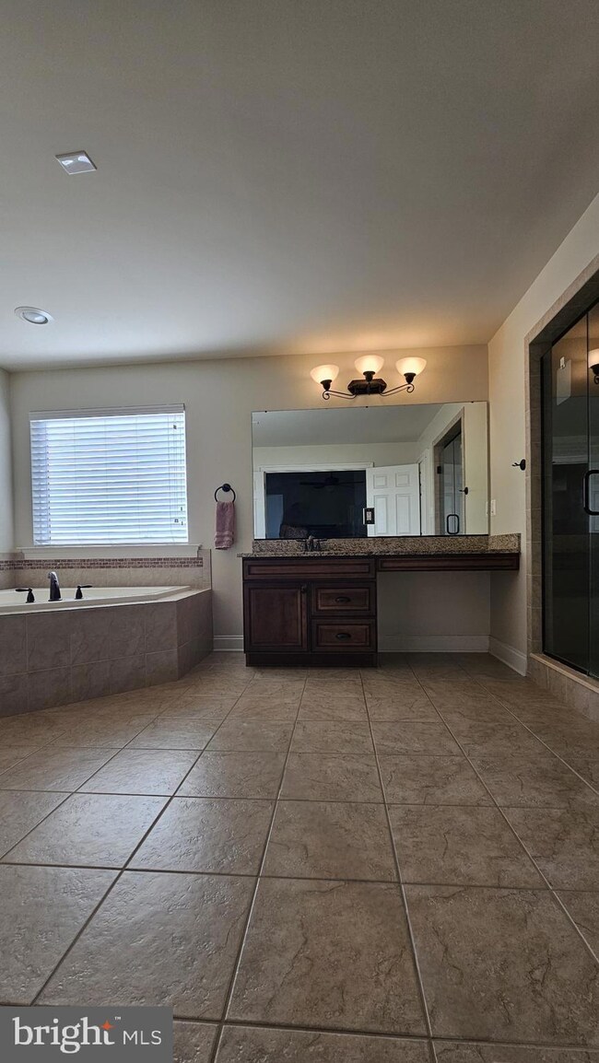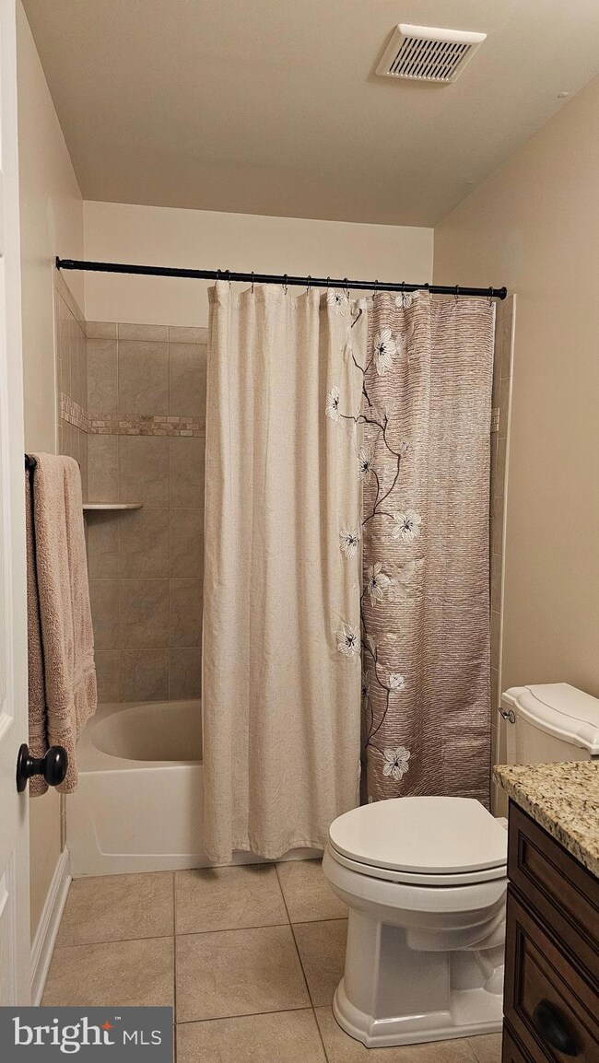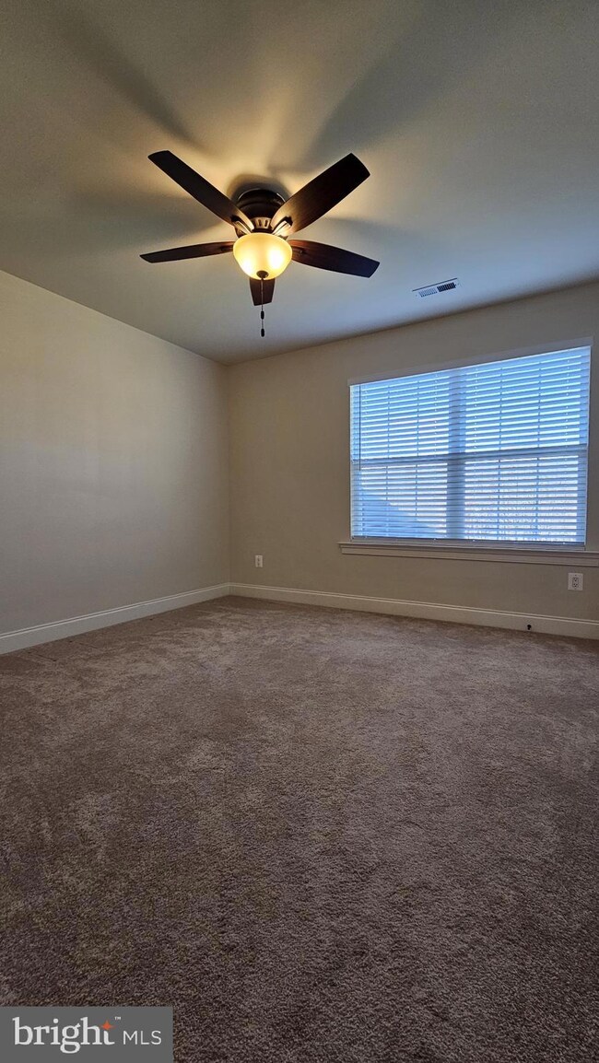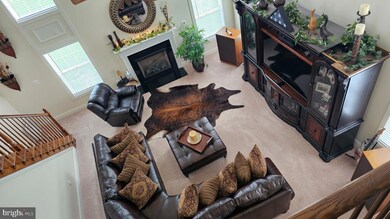
996 Falls Pointe Way Huntingtown, MD 20639
Highlights
- Dual Staircase
- Traditional Architecture
- 3 Car Attached Garage
- Calvert Elementary School Rated A-
- Wood Flooring
- Living Room
About This Home
As of March 2025Nestled in the charming town of Huntingtown, MD, this exquisite property at 996 Falls Pointe Way was thoughtfully constructed in 2011. Boasting a single-family home type, this stunning residence features 3 bathrooms, 1 half bathroom, and a generous finished area spanning 6,787 sq.ft. Spread across 2 stories, this meticulously designed home sits on a sprawling lot measuring 1.57 acres. Upon arrival, you will be captivated by the curb appeal of this property, which showcases a beautifully landscaped yard and a welcoming exterior. Stepping inside, you are greeted by a grand foyer that sets the tone for the luxurious finishes and exceptional craftsmanship found throughout the home. The main level of the home features a spacious living room, a formal dining room, and a gourmet kitchen that is sure to delight any home chef. The kitchen is equipped with top-of-the-line appliances, custom cabinetry, and a center island, making it the perfect space for hosting gatherings with friends and membres. Adjacent to the kitchen is a cozy FR with a fireplace, providing a warm and inviting ambiance. Additionally, the main level includes a home office, perfect for those who work remotely or need a quiet space to focus. Upstairs, you will find the lavish primary suite, complete with a spa-like ensuite bathroom and a walk-in closet. Three additional bedrooms and two full bathrooms are also located on this level, providing ample space for household members or guests. Outside, the expansive backyard offers endless opportunities for outdoor entertainment and relaxation. Whether you are hosting a summer barbecue or enjoying a peaceful evening under the stars, this property has it all. Conveniently located near local amenities, parks, and schools, this property offers the perfect blend of privacy and convenience. Don't miss your chance to own this exceptional home in the sought-after community of Huntingtown, MD.
Home Details
Home Type
- Single Family
Est. Annual Taxes
- $8,751
Year Built
- Built in 2011
Lot Details
- 1.57 Acre Lot
- East Facing Home
- Property is in excellent condition
- Property is zoned RUR
HOA Fees
- $34 Monthly HOA Fees
Parking
- 3 Car Attached Garage
- Side Facing Garage
- Garage Door Opener
Home Design
- Traditional Architecture
- Architectural Shingle Roof
- Vinyl Siding
- Concrete Perimeter Foundation
Interior Spaces
- Property has 3 Levels
- Dual Staircase
- Gas Fireplace
- Family Room
- Living Room
- Dining Room
- Finished Basement
Kitchen
- Built-In Oven
- Cooktop
- Dishwasher
Flooring
- Wood
- Carpet
- Tile or Brick
Bedrooms and Bathrooms
- En-Suite Primary Bedroom
Eco-Friendly Details
- Solar Water Heater
Schools
- Calvert Elementary School
- Plum Point Middle School
- Huntingtown High School
Utilities
- Central Heating and Cooling System
- Heating System Powered By Owned Propane
- 120/240V
- Well
- Tankless Water Heater
- Aerobic Septic System
- Cable TV Available
Listing and Financial Details
- Tax Lot 83
- Assessor Parcel Number 0502146703
Community Details
Overview
- Association fees include common area maintenance
- Farms At Hunting Creek Subdivision
Amenities
- Common Area
Recreation
- Community Playground
Ownership History
Purchase Details
Home Financials for this Owner
Home Financials are based on the most recent Mortgage that was taken out on this home.Purchase Details
Home Financials for this Owner
Home Financials are based on the most recent Mortgage that was taken out on this home.Purchase Details
Home Financials for this Owner
Home Financials are based on the most recent Mortgage that was taken out on this home.Purchase Details
Home Financials for this Owner
Home Financials are based on the most recent Mortgage that was taken out on this home.Map
Similar Homes in Huntingtown, MD
Home Values in the Area
Average Home Value in this Area
Purchase History
| Date | Type | Sale Price | Title Company |
|---|---|---|---|
| Deed | $939,900 | Atg Title | |
| Deed | $939,900 | Atg Title | |
| Deed | $815,000 | True North T&E Llc | |
| Deed | $600,384 | -- | |
| Deed | $600,384 | -- | |
| Deed | $600,384 | Bridgeview Title Llc | |
| Deed | $600,384 | -- | |
| Deed | $600,384 | -- |
Mortgage History
| Date | Status | Loan Amount | Loan Type |
|---|---|---|---|
| Open | $793,365 | New Conventional | |
| Closed | $793,365 | New Conventional | |
| Previous Owner | $793,365 | FHA | |
| Previous Owner | $581,762 | VA | |
| Previous Owner | $600,384 | VA | |
| Previous Owner | $600,384 | VA |
Property History
| Date | Event | Price | Change | Sq Ft Price |
|---|---|---|---|---|
| 03/31/2025 03/31/25 | Sold | $939,900 | 0.0% | $163 / Sq Ft |
| 01/01/2025 01/01/25 | Pending | -- | -- | -- |
| 11/30/2024 11/30/24 | For Sale | $939,900 | +15.3% | $163 / Sq Ft |
| 06/08/2021 06/08/21 | Sold | $815,000 | +2.0% | $127 / Sq Ft |
| 05/18/2021 05/18/21 | Pending | -- | -- | -- |
| 05/13/2021 05/13/21 | For Sale | $799,000 | +37.9% | $125 / Sq Ft |
| 12/29/2015 12/29/15 | Sold | $579,500 | -2.6% | $97 / Sq Ft |
| 11/09/2015 11/09/15 | Pending | -- | -- | -- |
| 10/02/2015 10/02/15 | Price Changed | $594,900 | -3.3% | $99 / Sq Ft |
| 09/04/2015 09/04/15 | Price Changed | $614,900 | -3.2% | $102 / Sq Ft |
| 07/28/2015 07/28/15 | Price Changed | $634,900 | -2.3% | $106 / Sq Ft |
| 06/30/2015 06/30/15 | Price Changed | $649,900 | -1.5% | $108 / Sq Ft |
| 06/04/2015 06/04/15 | For Sale | $659,900 | -- | $110 / Sq Ft |
Tax History
| Year | Tax Paid | Tax Assessment Tax Assessment Total Assessment is a certain percentage of the fair market value that is determined by local assessors to be the total taxable value of land and additions on the property. | Land | Improvement |
|---|---|---|---|---|
| 2024 | $8,558 | $773,000 | $164,800 | $608,200 |
| 2023 | $7,667 | $717,333 | $0 | $0 |
| 2022 | $7,086 | $661,667 | $0 | $0 |
| 2021 | $14,171 | $606,000 | $164,800 | $441,200 |
| 2020 | $6,299 | $583,700 | $0 | $0 |
| 2019 | $5,889 | $561,400 | $0 | $0 |
| 2018 | $5,655 | $539,100 | $164,800 | $374,300 |
| 2017 | $5,919 | $539,100 | $0 | $0 |
| 2016 | -- | $539,100 | $0 | $0 |
| 2015 | -- | $551,000 | $0 | $0 |
| 2014 | -- | $551,000 | $0 | $0 |
Source: Bright MLS
MLS Number: MDCA2018960
APN: 02-146703
- 915 Falls Pointe Way
- 3400 Bayside Forest Ct
- 1453 Bidwell Ln
- 1301 Duchess Ln
- 2210 Dares Beach Rd
- 1955 Joanna Ct
- 2804 Queensberry Dr
- 350 S Shore Terrace Unit 1
- 411 North Ln
- 2920 Dares Beach Rd
- 4105 Crest Dr
- 1965 Dares Beach Rd
- 1325 Wilson Rd
- 1975 Dares Beach Rd
- 80 Simmons Ridge Rd
- 4410 Woodview Ln
- 1691 Lottie Fowler Rd
- 422 Deane Ave
- 303 Deane Ave
- 2618 Lady Annes Way
