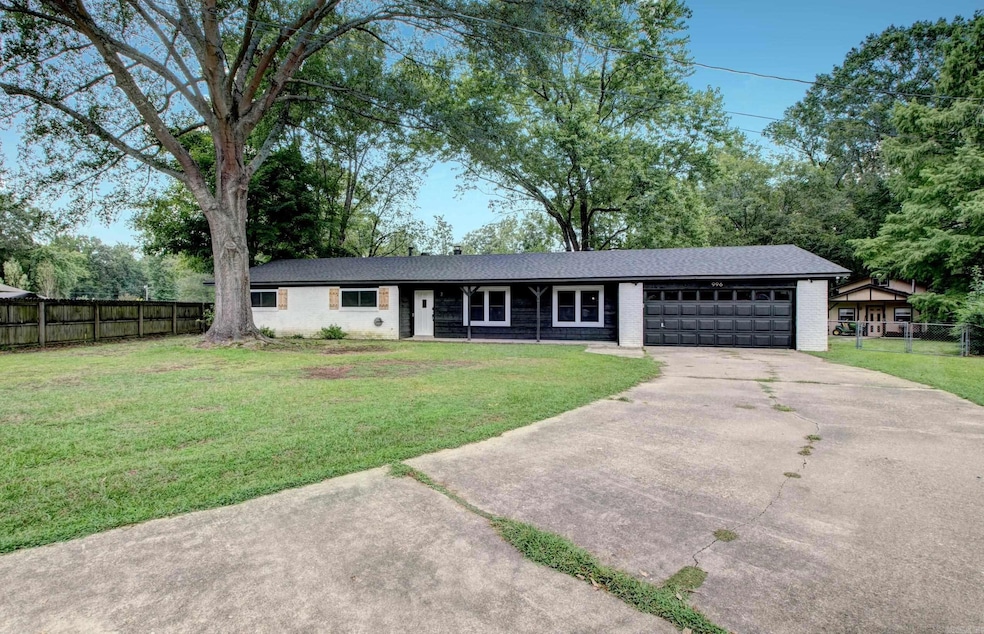
996 Hacienda Dr Benton, AR 72019
Salem NeighborhoodEstimated payment $1,563/month
Highlights
- Very Popular Property
- Ranch Style House
- Covered Patio or Porch
- Salem Elementary School Rated A
- Granite Countertops
- Cul-De-Sac
About This Home
Don't miss out on this beautifully updated forever home! This property boasts a new roof and windows throughout, along with new LVP flooring and tile. A complete remodel! The kitchen has been recently updated with beautiful granite countertops and stainless steel appliances, and the Refrigerator conveys with home. Both bathrooms have also been updated with sleek, stylish tile and fixtures. (New Septic installed in 2024) The layout is perfect for family gatherings, entertaining friends, or holiday celebrations, complimented by a large covered patio/porch in the back, the spacious yard with mature trees offers a natural setting perfect for outdoor entertaining. As a bonus, there's a woodworking shop that could easily be converted into a mother-in-law suite, "man cave," "she shed," or even a game room for the kids and teens. This home is located in a quiet neighborhood, just minutes away from Benton and Bryant, providing easy access to shopping, dinning and all the happenings in Saline county. Don't miss out on this fantastic opportunity, BOOK your tour NOW!!
Home Details
Home Type
- Single Family
Est. Annual Taxes
- $1,428
Year Built
- Built in 1976
Lot Details
- 0.57 Acre Lot
- Cul-De-Sac
- Chain Link Fence
- Level Lot
- Cleared Lot
Parking
- 2 Car Garage
Home Design
- Ranch Style House
- Brick Exterior Construction
- Slab Foundation
- Frame Construction
- Pitched Roof
- Composition Roof
Interior Spaces
- 1,560 Sq Ft Home
- Ceiling Fan
- Wood Burning Fireplace
- Insulated Windows
- Family Room
- Combination Dining and Living Room
- Fire and Smoke Detector
Kitchen
- Eat-In Kitchen
- Breakfast Bar
- Stove
- Gas Range
- Plumbed For Ice Maker
- Dishwasher
- Granite Countertops
Flooring
- Tile
- Luxury Vinyl Tile
Bedrooms and Bathrooms
- 3 Bedrooms
- 2 Full Bathrooms
- Walk-in Shower
Laundry
- Laundry Room
- Washer Hookup
Outdoor Features
- Covered Patio or Porch
- Outdoor Storage
Utilities
- Central Heating and Cooling System
- Gas Water Heater
- Septic System
Map
Home Values in the Area
Average Home Value in this Area
Tax History
| Year | Tax Paid | Tax Assessment Tax Assessment Total Assessment is a certain percentage of the fair market value that is determined by local assessors to be the total taxable value of land and additions on the property. | Land | Improvement |
|---|---|---|---|---|
| 2024 | $1,704 | $36,332 | $4,800 | $31,532 |
| 2023 | $1,503 | $36,332 | $4,800 | $31,532 |
| 2022 | $1,278 | $36,332 | $4,800 | $31,532 |
| 2021 | $1,585 | $29,400 | $4,000 | $25,400 |
| 2020 | $1,535 | $29,400 | $4,000 | $25,400 |
| 2019 | $1,535 | $29,400 | $4,000 | $25,400 |
| 2018 | $1,427 | $29,400 | $4,000 | $25,400 |
| 2017 | $1,312 | $29,400 | $4,000 | $25,400 |
| 2016 | $977 | $25,420 | $4,000 | $21,420 |
| 2015 | $977 | $25,420 | $4,000 | $21,420 |
| 2014 | $588 | $18,940 | $4,000 | $14,940 |
Property History
| Date | Event | Price | Change | Sq Ft Price |
|---|---|---|---|---|
| 08/29/2025 08/29/25 | For Sale | $265,500 | +51.7% | $170 / Sq Ft |
| 05/16/2022 05/16/22 | Sold | $175,000 | +0.1% | $112 / Sq Ft |
| 04/28/2022 04/28/22 | Pending | -- | -- | -- |
| 04/13/2022 04/13/22 | For Sale | $174,900 | -- | $112 / Sq Ft |
Purchase History
| Date | Type | Sale Price | Title Company |
|---|---|---|---|
| Warranty Deed | $175,000 | Lenders Title Company | |
| Interfamily Deed Transfer | -- | None Available |
Similar Homes in Benton, AR
Source: Cooperative Arkansas REALTORS® MLS
MLS Number: 25034712
APN: 260-00009-000
- 1121 Essex Dr
- 9009 Ivey Way
- 8237 & 8235 Zuber Rd
- 6047 Charley Place
- 7008 Hannah Ln
- Lot 3 Abrielle Ln
- 301 Abrielle Ln
- 7967 Cindy Dr
- 1528 Brookshire Dr
- 1518 Brookshire Dr
- 7046 Westshore Ave
- 522 Valley Hill Rd
- 1112 Lawrence Ln
- 31 Ac. River Ridge Rd
- 6579 Westminster
- 1611 River Ridge Rd
- 910 Mulberry Salem Rd
- 7011 Westshore Ave
- 4837 Coronell Way
- 4838 Coronell Way
- 896 Hacienda Dr
- 7902 S Shoreline Blvd
- 1907 Highway 5 N
- 3050 Mount McGregor
- 2600 E Longhills Rd
- 3123 Lori Lake Rd
- 4013 Springhill Rd
- 3502 Terrace Hill Ct
- 1817 Troy Cir
- 606 Valley Vista St
- 151 Summerwood Dr
- 3025 Highway 5 N Unit Several
- 2608 Hurricane Lake Rd
- 3011 Congo Rd
- 6480 Amalie Dr
- 5100 Hurricane Dr
- 2918 Forest Dr
- 3500 Double Eagle Way
- 1916 Brandon Cove
- 221 A St






