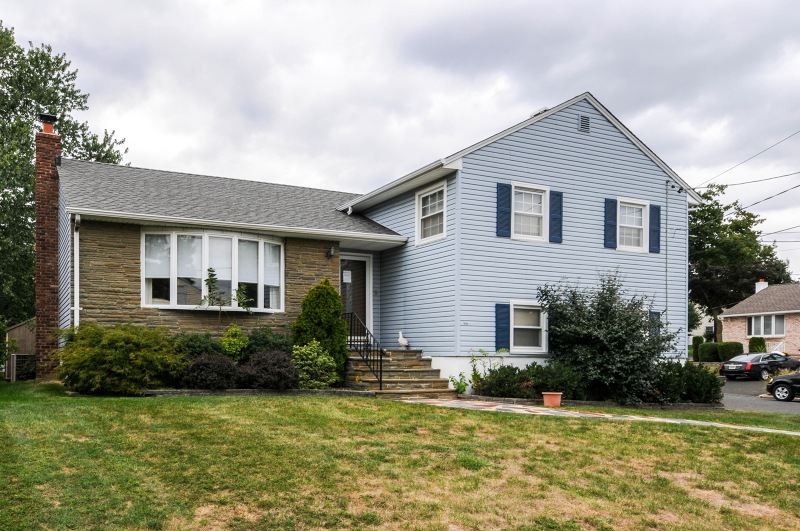
$699,000
- 3 Beds
- 2 Baths
- 922 Linden Ln
- Union, NJ
This split-level stunner is brimming with curb appeal?from its sleek Hardie siding and lush landscaping to the warm, welcoming entryway. Come inside and you?ll quickly see this isn?t your average renovation?it?s a head-to-toe, top-to-bottom refresh. With a new roof, new windows, new HVAC and heat, and a fully reimagined interior, this home is completely move-in ready.The layout is as functional
Michael Martinetti KELLER WILLIAMS REALTY
