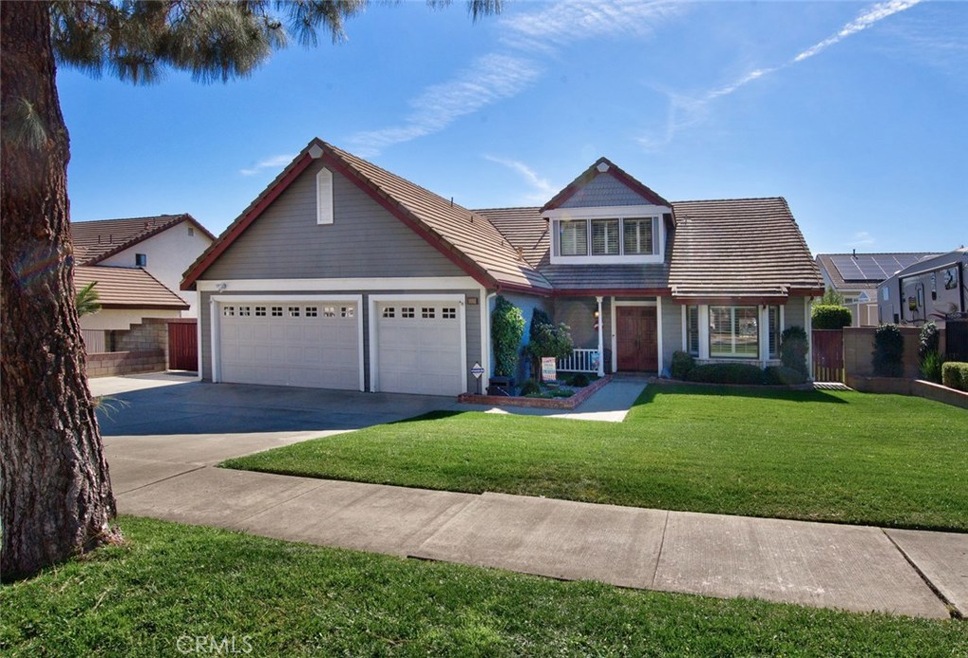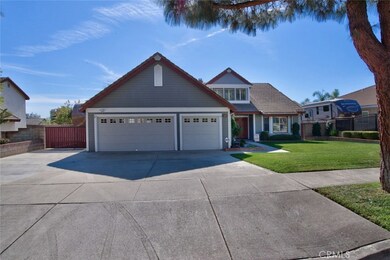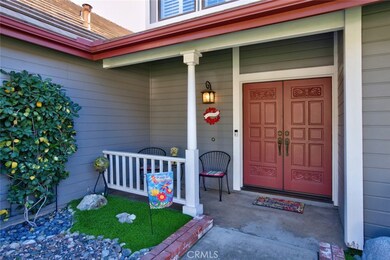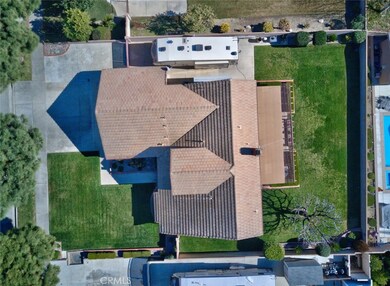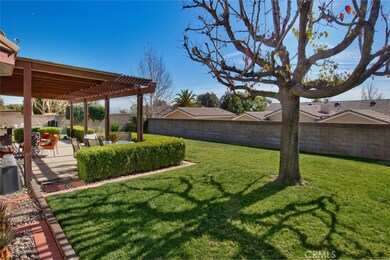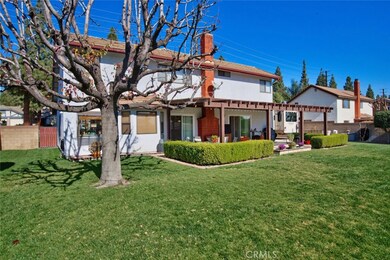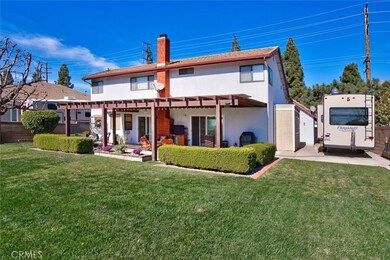
996 W 20th St Upland, CA 91784
Highlights
- Open Floorplan
- Cathedral Ceiling
- Mediterranean Architecture
- Valencia Elementary Rated A-
- Main Floor Primary Bedroom
- Loft
About This Home
As of March 2020NEW PRICE. Immaculate 2 story home with excellent curb appeal located on treelined street in highly desired area of North Upland. Features include up to 4 bedrooms (4th bedroom currently used as upstairs loft, MAIN FLOOR MASTER BEDROOM with remodeled master bath with soaking tub, 3 bathrooms, 2286 sqft., family room with fireplace, formal living & dining room combo, indoor laundry room, plus very spacious upstairs attic with easy access for convenience. 3 car garage plus massive RV parking. Beautifully remodeled kitchen with handsome cabinetry, self-closing drawers, granite counters and stainless steel appliances and garden window. Spacious rear yard with meticulously maintained lush green landscaping, covered patio with access from 2 new slider doors at family room and master bedroom plus storage shed in rear yard for gardening supplies. Pool size rear yard with over 10,000 sqft of property. Excellent location close to freeways, schools and shopping. Popular Upland neighborhood with very low inventory makes this special home a must see today type of property. Call for private tour. Additional photos to follow once received from photographer. PRICE REDUCED. MOTIVATED SELLER. MAKE OFFER.
Last Agent to Sell the Property
KING REALTY GROUP, INC License #00994539 Listed on: 02/02/2020
Home Details
Home Type
- Single Family
Est. Annual Taxes
- $8,495
Year Built
- Built in 1984
Lot Details
- 10,126 Sq Ft Lot
- Block Wall Fence
- Sprinkler System
Parking
- 3 Car Direct Access Garage
- Parking Available
- Front Facing Garage
- Driveway
Home Design
- Mediterranean Architecture
- Turnkey
- Slab Foundation
- Fire Rated Drywall
- Concrete Roof
- Pre-Cast Concrete Construction
- Stucco
Interior Spaces
- 2,286 Sq Ft Home
- 2-Story Property
- Open Floorplan
- Dry Bar
- Cathedral Ceiling
- Garden Windows
- Double Door Entry
- Family Room with Fireplace
- Family Room Off Kitchen
- Loft
- Storage
- Laundry Room
Kitchen
- Gas Oven
- Built-In Range
- Dishwasher
- Granite Countertops
- Self-Closing Drawers
- Disposal
Bedrooms and Bathrooms
- 4 Bedrooms | 1 Primary Bedroom on Main
- Remodeled Bathroom
- Bathtub
- Walk-in Shower
Outdoor Features
- Covered Patio or Porch
- Exterior Lighting
- Shed
Utilities
- Central Heating and Cooling System
- Gas Water Heater
Community Details
- No Home Owners Association
Listing and Financial Details
- Tax Lot 1
- Tax Tract Number 11091
- Assessor Parcel Number 1005111120000
Ownership History
Purchase Details
Home Financials for this Owner
Home Financials are based on the most recent Mortgage that was taken out on this home.Purchase Details
Home Financials for this Owner
Home Financials are based on the most recent Mortgage that was taken out on this home.Purchase Details
Similar Homes in Upland, CA
Home Values in the Area
Average Home Value in this Area
Purchase History
| Date | Type | Sale Price | Title Company |
|---|---|---|---|
| Grant Deed | $730,000 | Ticor Title | |
| Grant Deed | $500,000 | Chicago Title Company | |
| Interfamily Deed Transfer | -- | -- | |
| Interfamily Deed Transfer | -- | -- |
Mortgage History
| Date | Status | Loan Amount | Loan Type |
|---|---|---|---|
| Open | $385,000 | New Conventional | |
| Previous Owner | $330,000 | New Conventional | |
| Previous Owner | $409,000 | New Conventional | |
| Previous Owner | $42,000 | Future Advance Clause Open End Mortgage | |
| Previous Owner | $397,500 | New Conventional | |
| Previous Owner | $432,437 | FHA |
Property History
| Date | Event | Price | Change | Sq Ft Price |
|---|---|---|---|---|
| 03/18/2020 03/18/20 | Sold | $730,000 | +0.1% | $319 / Sq Ft |
| 02/19/2020 02/19/20 | Pending | -- | -- | -- |
| 02/15/2020 02/15/20 | Price Changed | $729,000 | -2.7% | $319 / Sq Ft |
| 02/02/2020 02/02/20 | For Sale | $749,000 | +49.8% | $328 / Sq Ft |
| 04/12/2013 04/12/13 | Sold | $500,000 | +8.9% | $219 / Sq Ft |
| 03/12/2013 03/12/13 | For Sale | $459,000 | -- | $201 / Sq Ft |
Tax History Compared to Growth
Tax History
| Year | Tax Paid | Tax Assessment Tax Assessment Total Assessment is a certain percentage of the fair market value that is determined by local assessors to be the total taxable value of land and additions on the property. | Land | Improvement |
|---|---|---|---|---|
| 2025 | $8,495 | $798,363 | $199,592 | $598,771 |
| 2024 | $8,495 | $782,708 | $195,678 | $587,030 |
| 2023 | $8,369 | $767,361 | $191,841 | $575,520 |
| 2022 | $8,190 | $752,314 | $188,079 | $564,235 |
| 2021 | $8,183 | $737,563 | $184,391 | $553,172 |
| 2020 | $6,181 | $562,994 | $197,048 | $365,946 |
| 2019 | $6,160 | $551,955 | $193,184 | $358,771 |
| 2018 | $6,010 | $541,132 | $189,396 | $351,736 |
| 2017 | $5,837 | $530,521 | $185,682 | $344,839 |
| 2016 | $5,609 | $520,118 | $182,041 | $338,077 |
| 2015 | $5,481 | $512,306 | $179,307 | $332,999 |
| 2014 | $5,340 | $502,271 | $175,795 | $326,476 |
Agents Affiliated with this Home
-
Percy Segura

Seller's Agent in 2020
Percy Segura
KING REALTY GROUP, INC
(909) 203-5885
28 Total Sales
-
Sandra Bahena

Buyer's Agent in 2020
Sandra Bahena
Elevate Real Estate Agency
(909) 721-3407
109 Total Sales
-
Carol Ward

Seller's Agent in 2013
Carol Ward
REALTY ONE GROUP WEST
(909) 268-3988
6 in this area
30 Total Sales
Map
Source: California Regional Multiple Listing Service (CRMLS)
MLS Number: CV20023558
APN: 1005-111-12
- 874 W 19th St
- 2122 Coolcrest Ave
- 1243 Jacaranda Place
- 1268 Clearspring Dr
- 2003 Springcreek Cir
- 1817 Balboa Way
- 1310 Brookside Ct
- 1092 Deborah St
- 872 Deborah St
- 2112 N Vallejo Way
- 1788 N Coolcrest Ave
- 1328 Sunrise Cir S
- 1817 N Vallejo Way
- 1363 Running Creek Ln
- 2166 Malati Cir
- 1753 N Albright Ave
- 351 W Buffington St
- 937 Emerson St
- 1704 Mulberry Ave
- 1739 N Tulare Way
