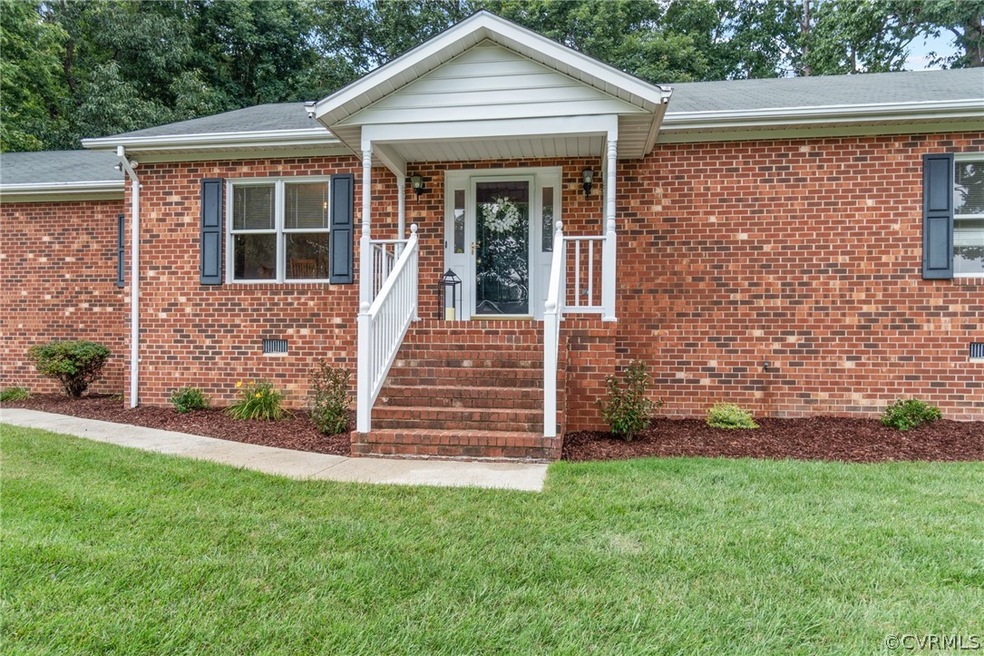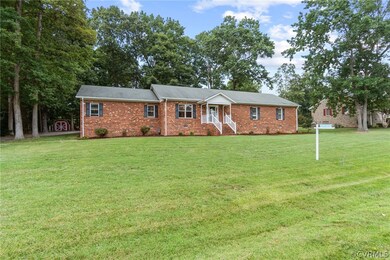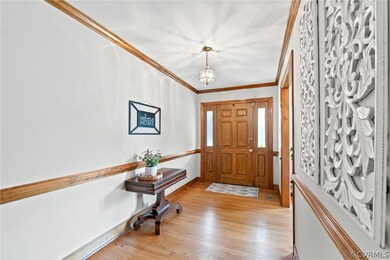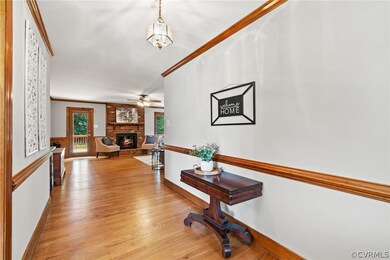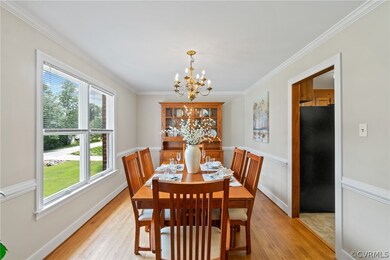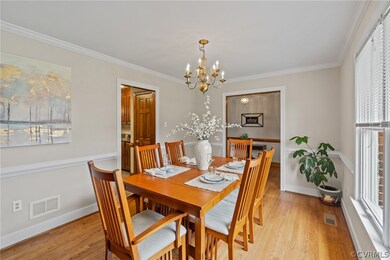
9960 Lumlay Rd North Chesterfield, VA 23236
Estimated Value: $427,000 - $477,000
Highlights
- Deck
- Wood Flooring
- Granite Countertops
- Clover Hill High Rated A
- Separate Formal Living Room
- Front Porch
About This Home
As of September 2021LOCATION LOCATION! Beautiful brick ranch nestled in the mature Mayfair Estates Subdivision tucked on a private large .62 Acre lot! The open floor plan boasts natural sunlight throughout. Spacious kitchen with newer appliances, gorgeous quartz counters, backsplash, pantry, and eat-in dining area! Cozy family room with hardwood floors, brick wood-burning fireplace & access to the backyard. Huge oversized utility room/mudroom with access to the rear 1 car garage- perfect drop zone! Primary master with en-suite bathroom & walk-in closet. 2 additional generous sized bedrooms also with walk-in closets and access to the hall bathroom. Enjoy summer evenings in the quiet private backyard with a huge deck! TONS of storage including; pull down attic, detached storage shed, and 13x6 climate control storage room. Other new features/upgrades include newer matching stainless steel appliances, Corian countertops, brand new carpet, and the entire home has been freshly painted. Conveniently located to Powhite, 288, shopping, and restaurants! Come see this lovely home today!
Last Agent to Sell the Property
The Hogan Group Real Estate License #0225093823 Listed on: 07/23/2021

Home Details
Home Type
- Single Family
Est. Annual Taxes
- $2,650
Year Built
- Built in 1992
Lot Details
- 0.62 Acre Lot
- Back Yard Fenced
- Zoning described as R7
Parking
- 1 Car Attached Garage
Home Design
- Brick Exterior Construction
- Composition Roof
- Vinyl Siding
Interior Spaces
- 2,224 Sq Ft Home
- 1-Story Property
- Wired For Data
- Ceiling Fan
- Wood Burning Fireplace
- Fireplace Features Masonry
- Bay Window
- Insulated Doors
- Separate Formal Living Room
- Crawl Space
Kitchen
- Eat-In Kitchen
- Oven
- Electric Cooktop
- Stove
- Microwave
- Dishwasher
- Granite Countertops
Flooring
- Wood
- Partially Carpeted
- Ceramic Tile
Bedrooms and Bathrooms
- 3 Bedrooms
- En-Suite Primary Bedroom
- 2 Full Bathrooms
Laundry
- Dryer
- Washer
Outdoor Features
- Deck
- Shed
- Front Porch
Schools
- Jacobs Road Elementary School
- Manchester Middle School
- Clover Hill High School
Utilities
- Forced Air Heating and Cooling System
- Heating System Uses Natural Gas
- Gas Water Heater
Community Details
- Mayfair Estates Subdivision
Listing and Financial Details
- Tax Lot 16
- Assessor Parcel Number 750-68-24-49-000-000
Ownership History
Purchase Details
Home Financials for this Owner
Home Financials are based on the most recent Mortgage that was taken out on this home.Purchase Details
Home Financials for this Owner
Home Financials are based on the most recent Mortgage that was taken out on this home.Similar Homes in the area
Home Values in the Area
Average Home Value in this Area
Purchase History
| Date | Buyer | Sale Price | Title Company |
|---|---|---|---|
| Talley Sandra | $359,000 | Attorney | |
| Lorraine Kenneth M | $260,000 | -- |
Mortgage History
| Date | Status | Borrower | Loan Amount |
|---|---|---|---|
| Open | Talley Sandra | $251,300 | |
| Previous Owner | Lorraine Kenneth M | $201,400 | |
| Previous Owner | Lorraine Kenneth M | $208,000 |
Property History
| Date | Event | Price | Change | Sq Ft Price |
|---|---|---|---|---|
| 09/03/2021 09/03/21 | Sold | $359,000 | 0.0% | $161 / Sq Ft |
| 07/26/2021 07/26/21 | Pending | -- | -- | -- |
| 07/23/2021 07/23/21 | For Sale | $359,000 | -- | $161 / Sq Ft |
Tax History Compared to Growth
Tax History
| Year | Tax Paid | Tax Assessment Tax Assessment Total Assessment is a certain percentage of the fair market value that is determined by local assessors to be the total taxable value of land and additions on the property. | Land | Improvement |
|---|---|---|---|---|
| 2024 | $3,953 | $424,200 | $80,000 | $344,200 |
| 2023 | $3,843 | $402,000 | $74,000 | $328,000 |
| 2022 | $3,497 | $380,100 | $64,000 | $316,100 |
| 2021 | $3,371 | $350,000 | $60,000 | $290,000 |
| 2020 | $3,104 | $319,900 | $60,000 | $259,900 |
| 2019 | $2,650 | $278,900 | $50,000 | $228,900 |
| 2018 | $2,613 | $264,300 | $50,000 | $214,300 |
| 2017 | $2,665 | $272,400 | $50,000 | $222,400 |
| 2016 | $2,440 | $254,200 | $50,000 | $204,200 |
| 2015 | $2,411 | $248,500 | $50,000 | $198,500 |
| 2014 | $2,316 | $238,600 | $50,000 | $188,600 |
Agents Affiliated with this Home
-
Mike Hogan

Seller's Agent in 2021
Mike Hogan
The Hogan Group Real Estate
(804) 655-0751
18 in this area
1,035 Total Sales
-
Carol Van Horn

Seller Co-Listing Agent in 2021
Carol Van Horn
The Hogan Group Real Estate
(804) 366-6550
4 in this area
92 Total Sales
-
Virginia Leabough

Buyer's Agent in 2021
Virginia Leabough
Keller Williams Realty
(804) 347-3605
2 in this area
129 Total Sales
Map
Source: Central Virginia Regional MLS
MLS Number: 2122187
APN: 750-68-24-49-000-000
- 4026 Anita Ave
- 10272 Brian Ray Ct
- 10661 Braden Parke Dr Unit IC
- 5007 Gention Rd
- 5401 Carteret Rd
- 5441 Claridge Dr
- 4507 Brookridge Rd
- 10917 Genito Square Dr
- 4165 Ambergrove Ave
- 4519 Bexwood Dr
- 4145 Ambergrove Ave
- 4141 Ambergrove Ave
- 4149 Ambergrove Ave
- 5041 Oakforest Dr
- 4129 Ambergrove Ave
- 4137 Ambergrove Ave
- 4125 Ambergrove Ave
- 5040 Oakforest Dr
- 4121 Ambergrove Ave
- 4110 Fordham Rd
- 9960 Lumlay Rd
- 9970 Lumlay Rd
- 9950 Lumlay Rd
- 9951 Trebeck Rd
- 9961 Lumlay Rd
- 9941 Trebeck Rd
- 9961 Trebeck Rd
- 4300 Sharonridge Dr
- 9980 Lumlay Rd
- 9971 Lumlay Rd
- 4311 Dianawood Dr
- 9931 Trebeck Rd
- 4310 Sharonridge Dr
- 9910 Marylou Ln
- 4211 Oxbridge Rd
- 9971 Trebeck Rd
- 4221 Oxbridge Rd
- 9950 Trebeck Rd
- 9931 Lumlay Rd
- 9930 Lumlay Rd
