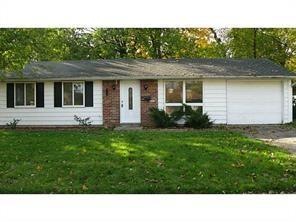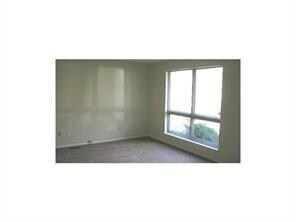
9961 Ellis Dr Indianapolis, IN 46235
Far Eastside Neighborhood
3
Beds
1
Bath
925
Sq Ft
62
Sq Ft Lot
Highlights
- Mature Trees
- Ranch Style House
- Green House Windows
- Deck
- No HOA
- 1 Car Attached Garage
About This Home
As of February 2018Listed and sold
Last Buyer's Agent
Karina Marie
Sandcastle Real Estate, LLC
Home Details
Home Type
- Single Family
Year Built
- Built in 1968
Lot Details
- 62 Sq Ft Lot
- Mature Trees
- Wooded Lot
Parking
- 1 Car Attached Garage
- Garage Door Opener
Home Design
- Ranch Style House
- Slab Foundation
- Vinyl Construction Material
Interior Spaces
- 925 Sq Ft Home
- Woodwork
- Green House Windows
- Attic Access Panel
- Fire and Smoke Detector
Kitchen
- Eat-In Kitchen
- Electric Oven
Flooring
- Carpet
- Vinyl
Bedrooms and Bathrooms
- 3 Bedrooms
- 1 Full Bathroom
Outdoor Features
- Deck
- Playground
Location
- Suburban Location
Utilities
- Forced Air Heating System
- Heating System Uses Gas
- Gas Water Heater
Community Details
- No Home Owners Association
- Glicks East 38Th St Add Subdivision
Listing and Financial Details
- Tax Lot 237
- Assessor Parcel Number 490817128016000401
Ownership History
Date
Name
Owned For
Owner Type
Purchase Details
Closed on
Dec 4, 2023
Sold by
Pro Lending 401K Trust
Bought by
Rosales Fuentes Maximino
Current Estimated Value
Purchase Details
Closed on
Dec 8, 2022
Sold by
Indianapolis Real Estate Investments Llc
Bought by
Pro Lending 401K Trust
Home Financials for this Owner
Home Financials are based on the most recent Mortgage that was taken out on this home.
Original Mortgage
$109,250
Interest Rate
6.92%
Mortgage Type
Construction
Purchase Details
Closed on
Nov 2, 2022
Sold by
Power House Holdings Llc
Bought by
Indianapolis Real Estate Investments Llc
Home Financials for this Owner
Home Financials are based on the most recent Mortgage that was taken out on this home.
Original Mortgage
$109,250
Interest Rate
6.92%
Mortgage Type
Construction
Purchase Details
Closed on
Oct 27, 2022
Sold by
T & S Real Estate 2 Llc
Bought by
Power House Holdings Llc
Home Financials for this Owner
Home Financials are based on the most recent Mortgage that was taken out on this home.
Original Mortgage
$109,250
Interest Rate
6.92%
Mortgage Type
Construction
Purchase Details
Closed on
Oct 4, 2019
Sold by
T & S Real Estate Llc
Bought by
T & S Real Estate 2 Llc
Purchase Details
Closed on
Apr 29, 2019
Sold by
Invictus Real Estate Group Llc
Bought by
Hoffman Trever
Home Financials for this Owner
Home Financials are based on the most recent Mortgage that was taken out on this home.
Original Mortgage
$56,156
Interest Rate
4.2%
Mortgage Type
New Conventional
Purchase Details
Listed on
Feb 26, 2018
Closed on
Feb 23, 2018
Sold by
Indy Rental Properties Llc
Bought by
Invictus Real Estate Group Llc
Seller's Agent
Non-BLC Member
MIBOR REALTOR® Association
Buyer's Agent
Karina Marie
Sandcastle Real Estate, LLC
List Price
$35,000
Sold Price
$35,000
Home Financials for this Owner
Home Financials are based on the most recent Mortgage that was taken out on this home.
Avg. Annual Appreciation
19.45%
Original Mortgage
$46,935
Interest Rate
4.15%
Mortgage Type
Commercial
Purchase Details
Listed on
Nov 7, 2012
Closed on
May 29, 2013
Sold by
Indy Real Estate Ventures Inc
Bought by
Indy Rental Properties Llc
Seller's Agent
Stephan Kline
Kline Properties, Inc.
Buyer's Agent
Chris Price
Keller Williams Indy Metro W
List Price
$32,900
Sold Price
$25,551
Premium/Discount to List
-$7,349
-22.34%
Home Financials for this Owner
Home Financials are based on the most recent Mortgage that was taken out on this home.
Avg. Annual Appreciation
6.76%
Purchase Details
Listed on
Nov 7, 2012
Closed on
May 16, 2013
Sold by
Blanchard Mark R and Blanchard Maria V
Bought by
Indy Real Estate Ventures Inc
Seller's Agent
Stephan Kline
Kline Properties, Inc.
Buyer's Agent
Chris Price
Keller Williams Indy Metro W
List Price
$32,900
Sold Price
$25,551
Premium/Discount to List
-$7,349
-22.34%
Purchase Details
Listed on
Nov 7, 2012
Closed on
May 9, 2013
Sold by
Kreutzberger Sharon
Bought by
Matyanowski Mark G
Seller's Agent
Stephan Kline
Kline Properties, Inc.
Buyer's Agent
Chris Price
Keller Williams Indy Metro W
List Price
$32,900
Sold Price
$25,551
Premium/Discount to List
-$7,349
-22.34%
Purchase Details
Listed on
Nov 7, 2012
Closed on
Apr 26, 2013
Sold by
Blanchard Mark R
Bought by
Indy Real Estate Ventures Inc
Seller's Agent
Stephan Kline
Kline Properties, Inc.
Buyer's Agent
Chris Price
Keller Williams Indy Metro W
List Price
$32,900
Sold Price
$25,551
Premium/Discount to List
-$7,349
-22.34%
Purchase Details
Closed on
Aug 5, 2009
Sold by
American Housing Llc
Bought by
Blanchard Mark R and Blanchard Maria
Purchase Details
Closed on
Apr 1, 2008
Sold by
King Wayne T
Bought by
American Housing Llc
Purchase Details
Closed on
Mar 31, 2008
Sold by
King Mark L
Bought by
American Housing Llc
Purchase Details
Closed on
Nov 8, 2007
Sold by
Deutsche Bank National Trust Company
Bought by
King Mark L and King Wayne T
Purchase Details
Closed on
Oct 1, 2007
Sold by
Wilson Ronald J and Richey Juliea
Bought by
Deutsche Bank National Trust Co
Purchase Details
Closed on
Mar 21, 2006
Sold by
Thompson Henry
Bought by
Wilson Ronald J
Home Financials for this Owner
Home Financials are based on the most recent Mortgage that was taken out on this home.
Original Mortgage
$65,700
Interest Rate
10.8%
Mortgage Type
Adjustable Rate Mortgage/ARM
Similar Homes in Indianapolis, IN
Create a Home Valuation Report for This Property
The Home Valuation Report is an in-depth analysis detailing your home's value as well as a comparison with similar homes in the area
Home Values in the Area
Average Home Value in this Area
Purchase History
| Date | Type | Sale Price | Title Company |
|---|---|---|---|
| Contract Of Sale | $185,000 | -- | |
| Warranty Deed | $70,000 | Eagle Land Title | |
| Special Warranty Deed | -- | -- | |
| Warranty Deed | -- | -- | |
| Warranty Deed | -- | None Available | |
| Warranty Deed | $70,195 | Monument Title Insurance Compa | |
| Warranty Deed | -- | Eagle Land Title | |
| Warranty Deed | -- | -- | |
| Warranty Deed | -- | -- | |
| Deed | $34,000 | -- | |
| Deed | $25,600 | -- | |
| Quit Claim Deed | -- | None Available | |
| Warranty Deed | -- | None Available | |
| Warranty Deed | -- | None Available | |
| Special Warranty Deed | -- | None Available | |
| Sheriffs Deed | $22,000 | None Available | |
| Warranty Deed | -- | None Available |
Source: Public Records
Mortgage History
| Date | Status | Loan Amount | Loan Type |
|---|---|---|---|
| Closed | $109,250 | Construction | |
| Previous Owner | $56,156 | New Conventional | |
| Previous Owner | $46,935 | Commercial | |
| Previous Owner | $62,400 | Future Advance Clause Open End Mortgage | |
| Previous Owner | $65,700 | Adjustable Rate Mortgage/ARM |
Source: Public Records
Property History
| Date | Event | Price | Change | Sq Ft Price |
|---|---|---|---|---|
| 02/28/2018 02/28/18 | Sold | $35,000 | 0.0% | $38 / Sq Ft |
| 02/26/2018 02/26/18 | Pending | -- | -- | -- |
| 02/26/2018 02/26/18 | For Sale | $35,000 | +37.0% | $38 / Sq Ft |
| 05/08/2013 05/08/13 | Sold | $25,551 | 0.0% | $28 / Sq Ft |
| 04/15/2013 04/15/13 | Rented | $675 | -97.9% | -- |
| 04/15/2013 04/15/13 | Under Contract | -- | -- | -- |
| 04/08/2013 04/08/13 | Pending | -- | -- | -- |
| 11/07/2012 11/07/12 | For Sale | $32,900 | 0.0% | $36 / Sq Ft |
| 11/02/2012 11/02/12 | For Rent | $775 | -- | -- |
Source: MIBOR Broker Listing Cooperative®
Tax History Compared to Growth
Tax History
| Year | Tax Paid | Tax Assessment Tax Assessment Total Assessment is a certain percentage of the fair market value that is determined by local assessors to be the total taxable value of land and additions on the property. | Land | Improvement |
|---|---|---|---|---|
| 2024 | $637 | $89,400 | $9,600 | $79,800 |
| 2023 | $637 | $83,200 | $9,600 | $73,600 |
| 2022 | $1,834 | $74,800 | $9,600 | $65,200 |
| 2021 | $1,382 | $57,000 | $9,600 | $47,400 |
| 2020 | $1,314 | $53,900 | $4,500 | $49,400 |
| 2019 | $1,262 | $50,600 | $4,500 | $46,100 |
| 2018 | $1,295 | $51,600 | $4,500 | $47,100 |
| 2017 | $1,083 | $48,000 | $4,500 | $43,500 |
| 2016 | $1,033 | $46,700 | $4,500 | $42,200 |
| 2014 | $895 | $41,300 | $4,500 | $36,800 |
| 2013 | $1,268 | $45,800 | $4,500 | $41,300 |
Source: Public Records
Agents Affiliated with this Home
-
Non-BLC Member
N
Seller's Agent in 2018
Non-BLC Member
MIBOR REALTOR® Association
-
K
Buyer's Agent in 2018
Karina Marie
Sandcastle Real Estate, LLC
-
Stephan Kline

Seller's Agent in 2013
Stephan Kline
Kline Properties, Inc.
(317) 852-7881
3 in this area
43 Total Sales
-
B
Seller Co-Listing Agent in 2013
Beth Ann Reed
-
C
Buyer's Agent in 2013
Chris Price
Keller Williams Indy Metro W
Map
Source: MIBOR Broker Listing Cooperative®
MLS Number: 21548793
APN: 49-08-17-128-016.000-401
Nearby Homes
- 4020 N Mitthoefer Rd
- 3834 N Mitthoefer Rd
- 10113 Catalina Dr
- 9925 Catalina Dr
- 4421 Greenmeadow Ct
- 9710 E 38th St
- 10427 Apple Creek Dr
- 10431 Bellchime Ct
- 9527 Pepperidge Dr
- 3680 Newgate Ln
- 4411 Ringstead Way
- 9747 E 46th St
- 11750 Cotterill Way
- 11742 Cotterill Way
- 9428 Meadowlark Dr
- 11431 Hartwell St
- 4531 English Oak Terrace
- 3601 Luewan Dr
- 10208 E 46th St
- 9259 Elmtree Cir

