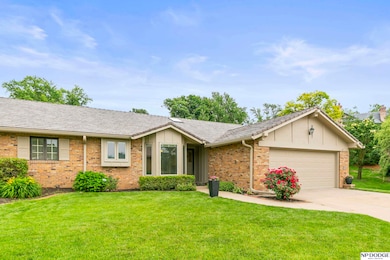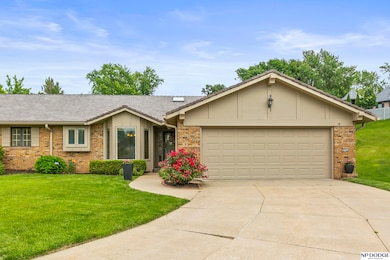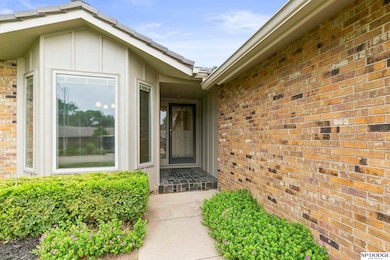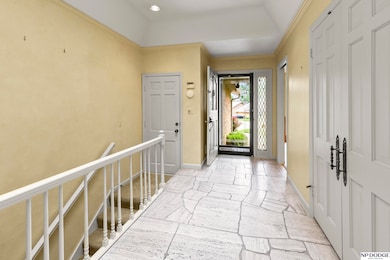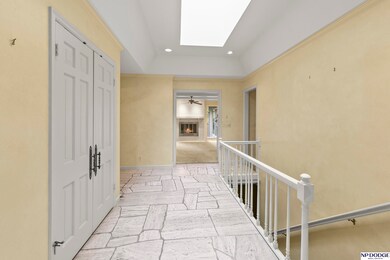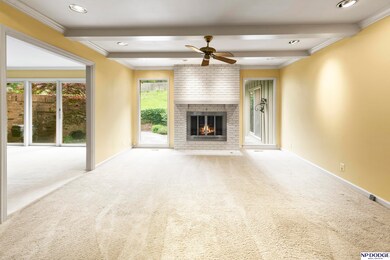
9962 Fieldcrest Dr Omaha, NE 68114
Regency NeighborhoodHighlights
- Spa
- Ranch Style House
- Cul-De-Sac
- Carl A. Swanson Elementary School Rated A
- Wood Flooring
- Skylights
About This Home
As of June 2025Contract Pending A rare gem tucked away in a cul-de-sac of prestigious Regency. This District 66 ranch townhome welcomes you in with a skylight filling the grand foyer, guiding you into an expansive great room. Revel in the natural light, a graceful fireplace, a chic wet bar, and seamless access to a serene private patio. The vast primary suite is a sanctuary of comfort, featuring a walk-in closet, an inviting shower, double sinks, and access to the back patio. The main floor is further enhanced by a generously sized 2nd bedroom, laundry, and spacious kitchen. The lower level has endless amounts of potential with a sizable rec room. In addition to a cedar-lined closet, a third non-conforming bedroom, & a spacious area for storage or additional finished square footage. DaVinci roof in 2019 & water heater 2024. This meticulously maintained home invites endless possibilities and personal touches within its extraordinary space.
Last Agent to Sell the Property
NP Dodge RE Sales Inc 148Dodge Brokerage Phone: 402-612-2074 License #20230159 Listed on: 06/06/2025

Last Buyer's Agent
NP Dodge RE Sales Inc 148Dodge Brokerage Phone: 402-612-2074 License #20230159 Listed on: 06/06/2025

Townhouse Details
Home Type
- Townhome
Est. Annual Taxes
- $9,491
Year Built
- Built in 1973
Lot Details
- 6,011 Sq Ft Lot
- Lot Dimensions are 105 x 57 x 44 x 35
- Cul-De-Sac
- Sprinkler System
HOA Fees
- $372 Monthly HOA Fees
Parking
- 2 Car Attached Garage
Home Design
- Ranch Style House
- Brick Exterior Construction
- Block Foundation
Interior Spaces
- Wet Bar
- Ceiling Fan
- Skylights
- Gas Log Fireplace
- Bay Window
- Sliding Doors
- Living Room with Fireplace
- Dining Area
Kitchen
- Cooktop<<rangeHoodToken>>
- <<microwave>>
- Dishwasher
- Disposal
Flooring
- Wood
- Wall to Wall Carpet
Bedrooms and Bathrooms
- 2 Bedrooms
- Walk-In Closet
- Dual Sinks
- Shower Only
- Spa Bath
Partially Finished Basement
- Sump Pump
- Basement with some natural light
Outdoor Features
- Spa
- Outdoor Grill
- Porch
Schools
- Sunset Hills Elementary School
- Westside Middle School
- Westside High School
Utilities
- Humidifier
- Forced Air Heating and Cooling System
- Private Sewer
Community Details
- Association fees include exterior maintenance, ground maintenance, pool access, club house, snow removal, tennis, common area maintenance
- Regency Townhomes 2Nd Add Lot 155H9 Block 0 Subdivision
Listing and Financial Details
- Assessor Parcel Number 2114034260
Ownership History
Purchase Details
Home Financials for this Owner
Home Financials are based on the most recent Mortgage that was taken out on this home.Purchase Details
Similar Homes in Omaha, NE
Home Values in the Area
Average Home Value in this Area
Purchase History
| Date | Type | Sale Price | Title Company |
|---|---|---|---|
| Warranty Deed | $595,000 | None Listed On Document | |
| Interfamily Deed Transfer | -- | None Available |
Property History
| Date | Event | Price | Change | Sq Ft Price |
|---|---|---|---|---|
| 06/23/2025 06/23/25 | Sold | $595,000 | -0.8% | $198 / Sq Ft |
| 06/06/2025 06/06/25 | For Sale | $600,000 | -- | $199 / Sq Ft |
Tax History Compared to Growth
Tax History
| Year | Tax Paid | Tax Assessment Tax Assessment Total Assessment is a certain percentage of the fair market value that is determined by local assessors to be the total taxable value of land and additions on the property. | Land | Improvement |
|---|---|---|---|---|
| 2023 | $11,805 | $578,800 | $69,400 | $509,400 |
| 2022 | $10,377 | $474,100 | $69,400 | $404,700 |
| 2021 | $8,191 | $369,200 | $33,400 | $335,800 |
| 2020 | $8,333 | $369,200 | $33,400 | $335,800 |
| 2019 | $8,429 | $369,200 | $33,400 | $335,800 |
| 2018 | $8,162 | $356,400 | $54,700 | $301,700 |
| 2017 | $7,978 | $356,400 | $54,700 | $301,700 |
| 2016 | $7,912 | $355,500 | $42,800 | $312,700 |
| 2015 | $6,923 | $332,200 | $40,000 | $292,200 |
| 2014 | $6,923 | $315,700 | $40,000 | $275,700 |
Agents Affiliated with this Home
-
Michelle Sodoro

Seller's Agent in 2025
Michelle Sodoro
NP Dodge Real Estate Sales, Inc.
(402) 612-2074
1 in this area
29 Total Sales
Map
Source: Great Plains Regional MLS
MLS Number: 22515545
APN: 1403-4260-21
- 9996 Fieldcrest Dr
- 10082 Fieldcrest Dr
- 9738 Brentwood Rd
- 9723 Fieldcrest Dr
- 9911 Devonshire Dr
- 9826 Harney Pkwy N
- 1133 S 96th St
- 9465 Jackson Cir
- 9706 Ascot Dr
- 1113 S 94th St
- 9812 Nottingham Dr
- 1148 S 93rd Ave
- 904 S 110th Plaza
- 318 N 96th St
- 9530 Davenport St
- 412 N 96th St
- 317 N 96th St
- 1016 S 90th Ct
- 9507 Chicago St
- 253 S 110th St

