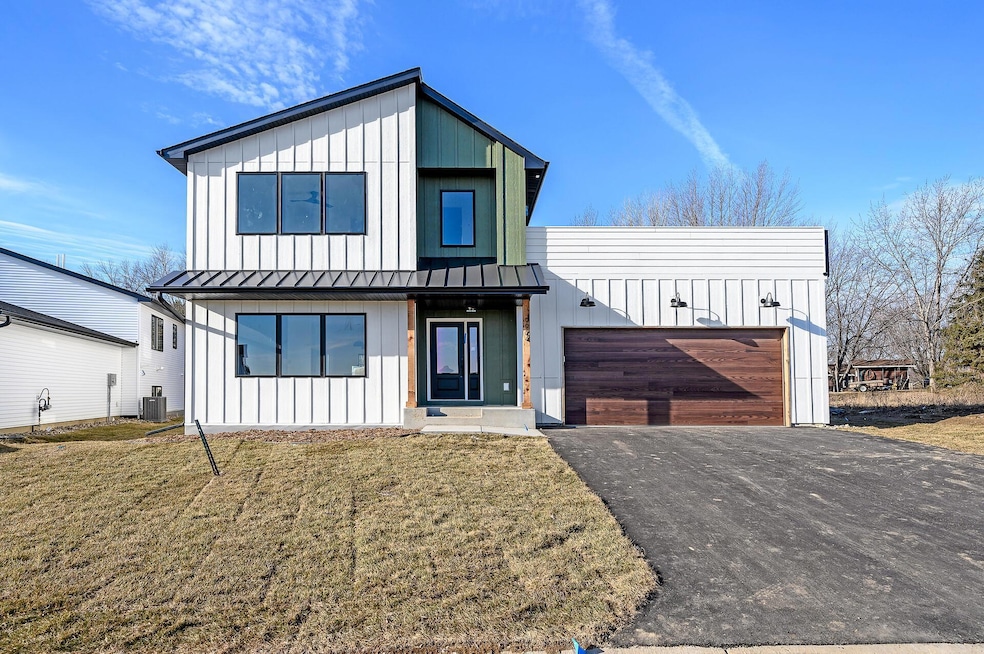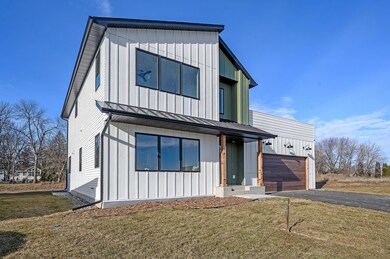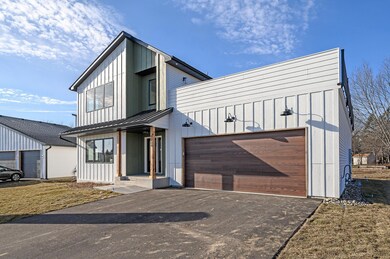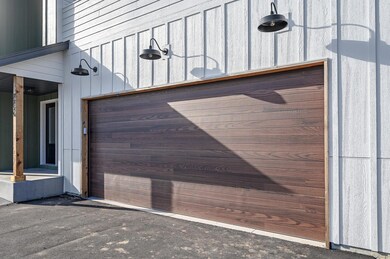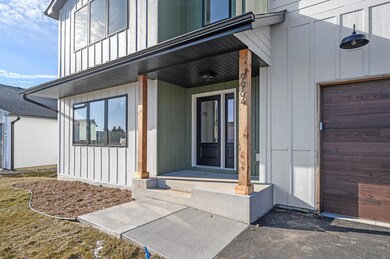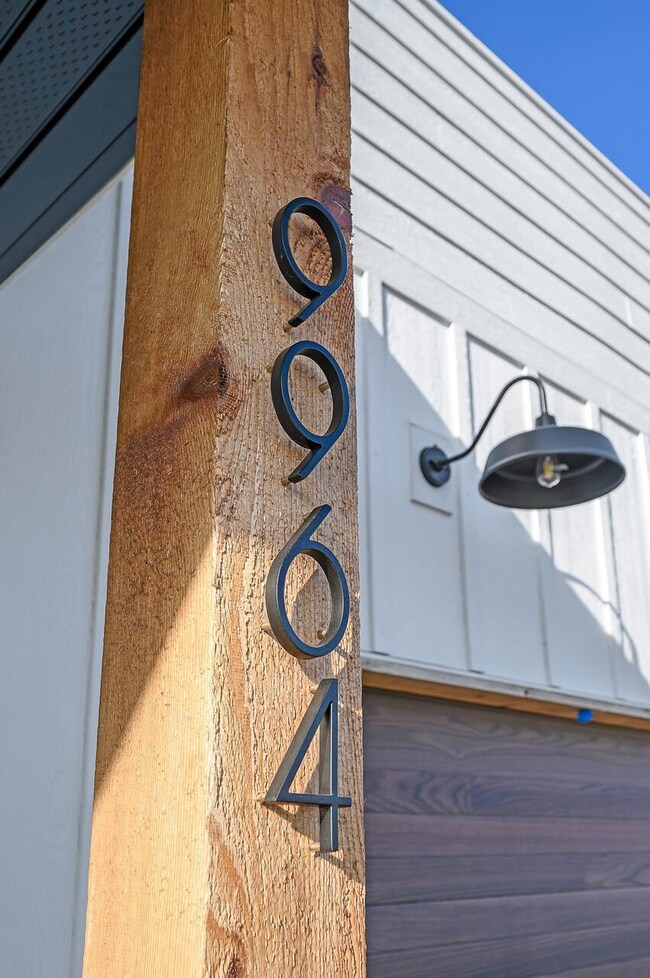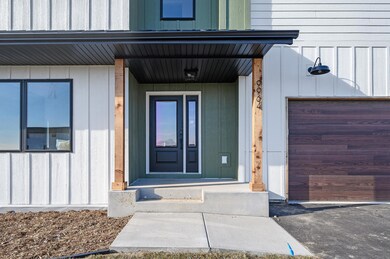9964 14th Cir NE Saint Michael, MN 55376
Estimated payment $4,173/month
Highlights
- New Construction
- Deck
- Mud Room
- St. Michael Elementary School Rated A
- 1 Fireplace
- Home Office
About This Home
Welcome to "The Modern Marvel" where Purpose & Attention to Detail are not an afterthought, but a primary focus. Combining that way of thinking w/ Exquisite Materials results in an amazing product. The Floorplan is open & conducive to family living. This Modern Farmhouse boasts contemporary design w/ a special touch in every room. From Matte Black Appliances & Quartz Waterfall Island to Floating White Oak & Beautiful Brass. Large Office on the main & a Huge Flex Rm in the basement. The Primary Suite will take your breath away! You won’t find fiberglass insert showers or MDF trim, only Oversized Real Wood Trim & Custom Tile in every shower. No weak wire shelving; just 16” Heavy Duty Closets & HUGE Pantry. Charging stations w/ USB Ports & High Outlets in every Rm for TV Mounting. This is not for those looking to be like everybody else; this is next level! like a 1056 sq ft rooftop deck & a 3 Car Garage with EV Charing Outlet! Join the Modern Movement; Join the Wilhelm Hills Community!
Home Details
Home Type
- Single Family
Est. Annual Taxes
- $6,662
Year Built
- Built in 2023 | New Construction
Lot Details
- 8,538 Sq Ft Lot
- Lot Dimensions are 66 x 130
HOA Fees
- $25 Monthly HOA Fees
Parking
- 3 Car Attached Garage
- Electric Vehicle Home Charger
- Tandem Parking
- Garage Door Opener
Home Design
- Rubber Roof
- Metal Roof
- Vinyl Siding
Interior Spaces
- 2-Story Property
- 1 Fireplace
- Mud Room
- Family Room
- Living Room
- Dining Room
- Home Office
Kitchen
- Cooktop
- Microwave
- Dishwasher
- Disposal
- The kitchen features windows
Bedrooms and Bathrooms
- 5 Bedrooms
Laundry
- Dryer
- Washer
Finished Basement
- Basement Fills Entire Space Under The House
- Drainage System
- Sump Pump
- Drain
- Basement Window Egress
Utilities
- Forced Air Heating and Cooling System
- Humidifier
- Vented Exhaust Fan
- Gas Water Heater
Additional Features
- Air Exchanger
- Deck
Community Details
- Association fees include shared amenities
- Wilhelm Hills Homeowners Association, Phone Number (612) 913-9520
- Wilhelm Hills Community
- All/Wilhelm Hills Subdivision
Listing and Financial Details
- Assessor Parcel Number 114389001200
Map
Home Values in the Area
Average Home Value in this Area
Tax History
| Year | Tax Paid | Tax Assessment Tax Assessment Total Assessment is a certain percentage of the fair market value that is determined by local assessors to be the total taxable value of land and additions on the property. | Land | Improvement |
|---|---|---|---|---|
| 2025 | $6,662 | $573,000 | $138,000 | $435,000 |
| 2024 | $216 | $566,100 | $132,000 | $434,100 |
| 2023 | $216 | $83,200 | $83,200 | $0 |
| 2022 | $26 | $77,000 | $77,000 | $0 |
Property History
| Date | Event | Price | List to Sale | Price per Sq Ft |
|---|---|---|---|---|
| 11/24/2025 11/24/25 | For Sale | $685,000 | 0.0% | $180 / Sq Ft |
| 10/03/2025 10/03/25 | Pending | -- | -- | -- |
| 09/11/2025 09/11/25 | For Sale | $685,000 | -- | $180 / Sq Ft |
Purchase History
| Date | Type | Sale Price | Title Company |
|---|---|---|---|
| Deed | $787,500 | -- |
Mortgage History
| Date | Status | Loan Amount | Loan Type |
|---|---|---|---|
| Open | $787,500 | New Conventional |
Source: NorthstarMLS
MLS Number: 6787200
APN: 114-389-001200
- 4928 Jandura Bay NE
- 9942 14th Cir NE
- 9976 14th Cir NE
- 9767 49th St NE
- 3773 Larabee Ave NE
- 3823 Larabee Ave NE
- 911 Ridge Dr SE
- 3886 Larabee Ave NE
- 3880 Larabee Ave NE
- 307 Lincoln Dr SE
- 304 Main St S
- TBD Edgewood Dr NE
- 9631 46th St NE
- 4908 Jamocha Ave NE
- 3806 Mason Ave NE
- 2842 Kepler Ave NE
- 2818 Kepler Ave NE
- 11139 Frankfort Pkwy NE
- 2814 Kepler Ave NE
- 2910 Kepler Ave NE
- 11910 Town Center Dr NE
- 11811 Frankfort Pkwy NE
- 9 Heights Rd NE
- 2325 Keystone Ave NE
- 5066 Lander Ave NE
- 5400 Kingston Ln NE
- 2722 Jaber Ave NE
- 11686 8th St NE
- 10732 County Road 37 NE
- 6339 Mason Ave NE
- 6583 Linwood Dr NE
- 11480 51st Cir NE
- 11451 51st Cir NE
- 12408 69th Ln NE
- 7766 Lachman Ave NE Unit 7786
- 13650 Marsh View Ave
- 21235 Commerce Blvd
- 13570 Commerce Blvd
- 13600 Commerce Blvd
- 20801 County Road 81
