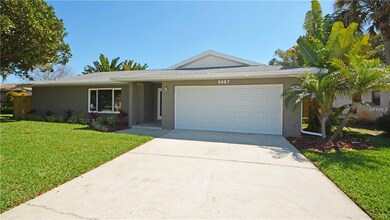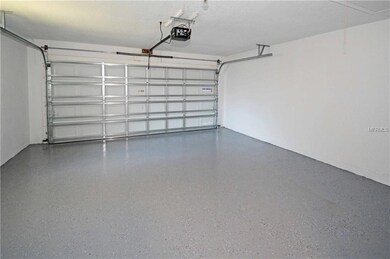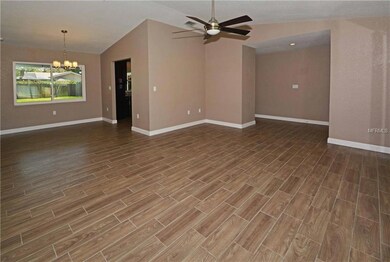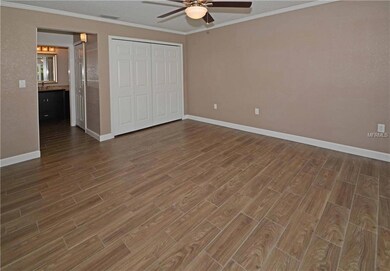
9967 119th Way Seminole, FL 33772
West Seminole NeighborhoodEstimated Value: $598,000 - $672,000
Highlights
- Fitness Center
- In Ground Pool
- Deck
- Bauder Elementary School Rated A-
- Open Floorplan
- Contemporary Architecture
About This Home
As of April 2017Welcome to this stunning 3BD/2BA/2CG pool home. From the moment you walk in you notice attention to detail in every room. Only minutes to the beach this tastefully renovated home features a master suite with crown molding throughout, his and her closets, and private bath with double sinks You'll notice beautiful wood tile throughout the home, an impressive open kitchen featuring designer wood cabinets, granite counter tops, and all new stainless steel appliances. From here you oversee the large family room which boasts an impressive stone front, wood burning fireplace and overlooks the gorgeous new pool and large covered newly paved back patio, perfect for entertaining. You will have lots of room to spread out outdoors with the expansive back yard, newly fenced in, including 2 separates gates. This home features a split floor plan, vaulted ceilings and indoor large laundry room. With all new wind-rated, vinyl frame, insulated low E windows and doors, this home is super-efficient. Additional upgrades include all new exterior doors, wind rated garage door, brand new Goodman 16 seer high efficiency A/C, new water heater, sprinkler system and roof is 2005. This highly sought after location is next to the Pinellas trail, conveniently located to first class shopping and restaurants, is zoned for some of the top rated schools and there is NO FLOOD INSURANCE REQUIRED. Realtors, bring your buyers! Hurry and make this your new home!
Last Agent to Sell the Property
COASTAL PROPERTIES GROUP Brokerage Phone: 727-493-1555 License #3064760 Listed on: 03/15/2017

Home Details
Home Type
- Single Family
Est. Annual Taxes
- $2,209
Year Built
- Built in 1984
Lot Details
- 9,013 Sq Ft Lot
- West Facing Home
- Fenced
- Mature Landscaping
- Metered Sprinkler System
Parking
- 2 Car Garage
- Garage Door Opener
Home Design
- Contemporary Architecture
- Slab Foundation
- Shingle Roof
- Membrane Roofing
- Block Exterior
- Stucco
Interior Spaces
- 1,856 Sq Ft Home
- Open Floorplan
- Crown Molding
- Cathedral Ceiling
- Ceiling Fan
- Wood Burning Fireplace
- ENERGY STAR Qualified Windows
- Sliding Doors
- Entrance Foyer
- Family Room with Fireplace
- Family Room Off Kitchen
- Combination Dining and Living Room
- Storage Room
- Laundry in unit
- Inside Utility
- Fire and Smoke Detector
- Attic
Kitchen
- Oven
- Range with Range Hood
- Recirculated Exhaust Fan
- Microwave
- ENERGY STAR Qualified Refrigerator
- ENERGY STAR Qualified Dishwasher
- Solid Surface Countertops
- Disposal
Flooring
- Carpet
- Ceramic Tile
Bedrooms and Bathrooms
- 3 Bedrooms
- Split Bedroom Floorplan
- Walk-In Closet
- 2 Full Bathrooms
- Low Flow Plumbing Fixtures
Eco-Friendly Details
- Energy-Efficient HVAC
- Energy-Efficient Thermostat
- No or Low VOC Paint or Finish
- Ventilation
- HVAC Cartridge or Media Filter
Pool
- In Ground Pool
- Gunite Pool
- Outdoor Shower
- Outside Bathroom Access
Outdoor Features
- Deck
- Covered patio or porch
- Exterior Lighting
- Rain Gutters
Schools
- Bauder Elementary School
- Seminole Middle School
- Seminole High School
Utilities
- Central Heating and Cooling System
- Heat Pump System
- Electric Water Heater
- Private Sewer
- Cable TV Available
Listing and Financial Details
- Visit Down Payment Resource Website
- Tax Lot 88
- Assessor Parcel Number 21-30-15-79701-000-0880
Community Details
Overview
- No Home Owners Association
- Seminole Grove Estates Northwest Addn Alexis Ii Subdivision
Recreation
- Community Playground
- Fitness Center
- Park
Ownership History
Purchase Details
Home Financials for this Owner
Home Financials are based on the most recent Mortgage that was taken out on this home.Purchase Details
Purchase Details
Purchase Details
Purchase Details
Home Financials for this Owner
Home Financials are based on the most recent Mortgage that was taken out on this home.Purchase Details
Home Financials for this Owner
Home Financials are based on the most recent Mortgage that was taken out on this home.Similar Homes in Seminole, FL
Home Values in the Area
Average Home Value in this Area
Purchase History
| Date | Buyer | Sale Price | Title Company |
|---|---|---|---|
| Molina Demecio | $389,000 | Seminole Title Co | |
| Piecuch Joanna | $235,500 | Buyers Title | |
| Mtglq Investors Lp | $210,100 | None Available | |
| Unger Kimberly | -- | None Available | |
| Dyson Stuart M | $172,500 | -- | |
| Norrie David J | $127,000 | -- |
Mortgage History
| Date | Status | Borrower | Loan Amount |
|---|---|---|---|
| Open | Molina Demecio | $304,000 | |
| Closed | Molina Demecio | $311,200 | |
| Previous Owner | Dyson Stuart M | $194,000 | |
| Previous Owner | Dyson Stuart M | $141,000 | |
| Previous Owner | Dyson Stuart M | $45,000 | |
| Previous Owner | Dyson Stuart M | $17,250 | |
| Previous Owner | Norrie David J | $114,300 |
Property History
| Date | Event | Price | Change | Sq Ft Price |
|---|---|---|---|---|
| 08/17/2018 08/17/18 | Off Market | $389,000 | -- | -- |
| 04/12/2017 04/12/17 | Sold | $389,000 | +3.8% | $210 / Sq Ft |
| 03/16/2017 03/16/17 | Pending | -- | -- | -- |
| 03/15/2017 03/15/17 | For Sale | $374,900 | -- | $202 / Sq Ft |
Tax History Compared to Growth
Tax History
| Year | Tax Paid | Tax Assessment Tax Assessment Total Assessment is a certain percentage of the fair market value that is determined by local assessors to be the total taxable value of land and additions on the property. | Land | Improvement |
|---|---|---|---|---|
| 2024 | $3,716 | $283,040 | -- | -- |
| 2023 | $3,716 | $274,796 | $0 | $0 |
| 2022 | $3,615 | $266,792 | $0 | $0 |
| 2021 | $3,679 | $259,021 | $0 | $0 |
| 2020 | $3,676 | $255,445 | $0 | $0 |
| 2019 | $3,616 | $249,702 | $0 | $0 |
| 2018 | $3,570 | $245,046 | $0 | $0 |
| 2017 | $3,831 | $215,939 | $0 | $0 |
| 2016 | $2,209 | $162,273 | $0 | $0 |
| 2015 | $2,250 | $161,145 | $0 | $0 |
| 2014 | $2,238 | $159,866 | $0 | $0 |
Agents Affiliated with this Home
-
Michael Erturk

Seller's Agent in 2017
Michael Erturk
COASTAL PROPERTIES GROUP
(727) 490-9410
23 Total Sales
-
Laurie Carlson-Chalifoux

Buyer's Agent in 2017
Laurie Carlson-Chalifoux
REALTY EXPERTS
(727) 434-3082
21 Total Sales
Map
Source: Stellar MLS
MLS Number: U7811531
APN: 21-30-15-79701-000-0880
- 10014 118th Way
- 11783 Ashley Ct
- 9930 121 St N
- 11797 David Ct
- 11620 Park Blvd Unit 308B
- 11991 104th Ave
- 9497 122nd Way
- 9400 Ridge Rd
- 11490 102nd Ct
- 9292 120th Ln
- 11746 93rd Ave
- 11987 106th Ct
- 9851 113th St Unit 206
- 11200 102nd Ave Unit 62
- 11200 102nd Ave Unit 75
- 11200 102nd Ave Unit 48
- 11200 102nd Ave Unit 74
- 11200 102nd Ave Unit 16
- 11200 102nd Ave Unit 125
- 11200 102nd Ave Unit 138
- 9967 119th Way
- 9989 119th Way
- 9945 119th Way
- 9944 118th Way
- 9912 118th Way
- 10043 119th Way
- 9968 119th Way
- 9946 119th Way
- 10046 118th Way
- 10042 119th Way
- 9900 118th Way
- 9901 119th Way
- 9924 119th Way
- 12016 100th Ave
- 11989 100th Ave
- 9943 118th Way
- 10013 118th Way
- 10101 119th Way
- 9902 119th Way
- 11954 101st Ave






