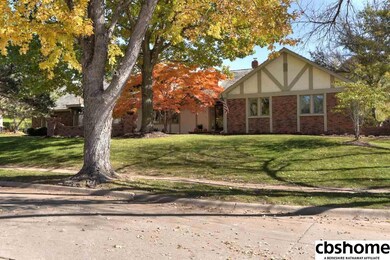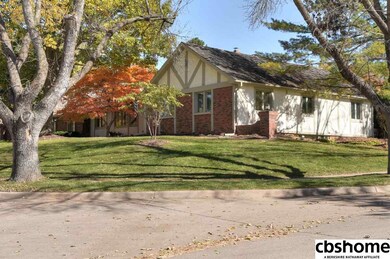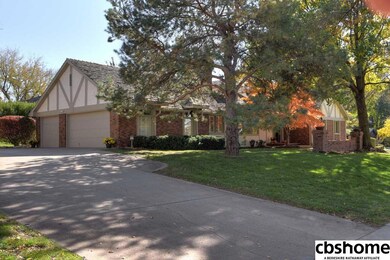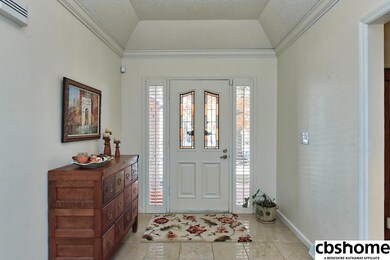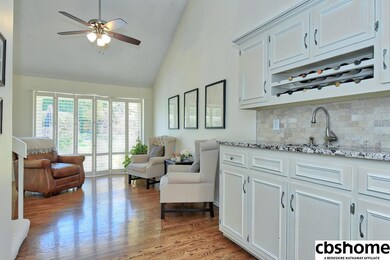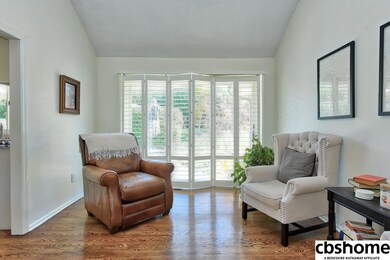
9967 Devonshire Dr Omaha, NE 68114
Regency NeighborhoodHighlights
- Fireplace in Bedroom
- Cathedral Ceiling
- Corner Lot
- Ranch Style House
- Wood Flooring
- Porch
About This Home
As of May 2023Situated on an over-sized west-facing corner lot in popular Regency, you’ll find this gorgeous true ranch w/countless updates! Features include a marble foyer that leads to spacious formal spaces with raised ceilings & the beautiful wood-floored kitchen w/new appliances, granite tops & backsplash. Incredible owner’s suite with Carrara marble flooring & tops, huge glass shower, soaking tub, custom cabinetry & 2 walk-in closets. 2nd floor loft w/FP & 4th bedroom. New HVAC, many windows, and more!
Last Agent to Sell the Property
Marty & Alan Cohen
BHHS Ambassador Real Estate License #730060 Listed on: 10/23/2018
Home Details
Home Type
- Single Family
Est. Annual Taxes
- $9,168
Year Built
- Built in 1979
Lot Details
- Lot Dimensions are 87.02 x 78.54 x 109.51 x 160 x 156.94
- Property is Fully Fenced
- Chain Link Fence
- Corner Lot
- Level Lot
- Sprinkler System
HOA Fees
- $61 Monthly HOA Fees
Parking
- 3 Car Attached Garage
Home Design
- Ranch Style House
- Brick Exterior Construction
- Wood Shingle Roof
Interior Spaces
- Wet Bar
- Cathedral Ceiling
- Ceiling Fan
- Window Treatments
- Bay Window
- Living Room with Fireplace
- 3 Fireplaces
- Dining Area
- Recreation Room with Fireplace
- Basement
- Basement Windows
- Home Security System
Kitchen
- Oven
- Microwave
- Dishwasher
- Disposal
Flooring
- Wood
- Wall to Wall Carpet
- Ceramic Tile
Bedrooms and Bathrooms
- 4 Bedrooms
- Fireplace in Bedroom
- Walk-In Closet
- Dual Sinks
- Shower Only
Outdoor Features
- Patio
- Porch
Schools
- Crestridge Elementary School
- Beveridge Middle School
- Burke High School
Utilities
- Humidifier
- Forced Air Zoned Heating and Cooling System
- Heating System Uses Gas
- Cable TV Available
Community Details
- Association fees include pool access, club house, lake, tennis, common area maintenance
- Regency 3Rd Add Subdivision
Listing and Financial Details
- Assessor Parcel Number 2114032590
- Tax Block 4
Ownership History
Purchase Details
Home Financials for this Owner
Home Financials are based on the most recent Mortgage that was taken out on this home.Purchase Details
Home Financials for this Owner
Home Financials are based on the most recent Mortgage that was taken out on this home.Purchase Details
Home Financials for this Owner
Home Financials are based on the most recent Mortgage that was taken out on this home.Purchase Details
Home Financials for this Owner
Home Financials are based on the most recent Mortgage that was taken out on this home.Purchase Details
Purchase Details
Purchase Details
Similar Homes in Omaha, NE
Home Values in the Area
Average Home Value in this Area
Purchase History
| Date | Type | Sale Price | Title Company |
|---|---|---|---|
| Warranty Deed | $825,000 | Missouri River Title | |
| Warranty Deed | $775,000 | Missouri River Title | |
| Quit Claim Deed | -- | Missouri River Title | |
| Warranty Deed | $538,000 | Ambassador Title Services | |
| Warranty Deed | $387,000 | None Available | |
| Warranty Deed | $162,500 | -- | |
| Interfamily Deed Transfer | -- | -- | |
| Warranty Deed | $325,000 | -- |
Mortgage History
| Date | Status | Loan Amount | Loan Type |
|---|---|---|---|
| Open | $742,500 | New Conventional | |
| Previous Owner | $425,000 | New Conventional | |
| Previous Owner | $431,500 | New Conventional | |
| Previous Owner | $430,400 | Commercial | |
| Previous Owner | $363,500 | New Conventional | |
| Previous Owner | $373,400 | New Conventional | |
| Previous Owner | $365,398 | Purchase Money Mortgage | |
| Previous Owner | $40,000 | Future Advance Clause Open End Mortgage |
Property History
| Date | Event | Price | Change | Sq Ft Price |
|---|---|---|---|---|
| 05/25/2023 05/25/23 | Sold | $775,000 | 0.0% | $248 / Sq Ft |
| 04/23/2023 04/23/23 | Pending | -- | -- | -- |
| 04/16/2023 04/16/23 | For Sale | $775,000 | +44.1% | $248 / Sq Ft |
| 12/21/2018 12/21/18 | Sold | $538,000 | -2.2% | $152 / Sq Ft |
| 10/26/2018 10/26/18 | Pending | -- | -- | -- |
| 10/23/2018 10/23/18 | For Sale | $550,000 | +42.3% | $156 / Sq Ft |
| 08/21/2013 08/21/13 | Sold | $386,500 | -5.7% | $112 / Sq Ft |
| 07/02/2013 07/02/13 | Pending | -- | -- | -- |
| 06/30/2013 06/30/13 | For Sale | $410,000 | -- | $119 / Sq Ft |
Tax History Compared to Growth
Tax History
| Year | Tax Paid | Tax Assessment Tax Assessment Total Assessment is a certain percentage of the fair market value that is determined by local assessors to be the total taxable value of land and additions on the property. | Land | Improvement |
|---|---|---|---|---|
| 2023 | $13,606 | $644,900 | $116,100 | $528,800 |
| 2022 | $11,476 | $537,600 | $116,100 | $421,500 |
| 2021 | $10,352 | $489,100 | $116,100 | $373,000 |
| 2020 | $10,471 | $489,100 | $116,100 | $373,000 |
| 2019 | $9,111 | $424,300 | $116,100 | $308,200 |
| 2018 | $9,123 | $424,300 | $116,100 | $308,200 |
| 2017 | $8,836 | $424,300 | $116,100 | $308,200 |
| 2016 | $8,836 | $411,800 | $107,000 | $304,800 |
| 2015 | $7,621 | $384,900 | $100,000 | $284,900 |
| 2014 | $7,621 | $360,000 | $100,000 | $260,000 |
Agents Affiliated with this Home
-
Christie Oberto

Seller's Agent in 2023
Christie Oberto
BHHS Ambassador Real Estate
(402) 213-8425
12 in this area
112 Total Sales
-

Seller's Agent in 2018
Marty & Alan Cohen
BHHS Ambassador Real Estate
-
Marty Cohen

Seller Co-Listing Agent in 2018
Marty Cohen
BHHS Ambassador Real Estate
(402) 690-1591
2 in this area
144 Total Sales
-
Drew Woodke

Buyer's Agent in 2018
Drew Woodke
BHHS Ambassador Real Estate
(402) 740-6811
86 Total Sales
-
Don Boldizsar

Seller's Agent in 2013
Don Boldizsar
NP Dodge Real Estate Sales, Inc.
(402) 968-0266
2 in this area
60 Total Sales
-
Vickie Taylor

Buyer's Agent in 2013
Vickie Taylor
Nebraska Realty
(402) 680-3505
49 Total Sales
Map
Source: Great Plains Regional MLS
MLS Number: 21819437
APN: 1403-2590-21
- 9918 Harney Pkwy N
- 9944 Broadmoor Rd
- 9911 Devonshire Dr
- 9950 Fieldcrest Dr
- 9826 Harney Pkwy N
- 9996 Fieldcrest Dr
- 9723 Fieldcrest Dr
- 9468 Jackson Cir
- 9465 Jackson Cir
- 318 N 96th St
- 10906 Jackson St
- 1221 S 107th St
- 9530 Davenport St
- 412 N 96th St
- 317 N 96th St
- 9507 Chicago St
- 9429 Chicago St
- 1148 S 93rd Ave
- 1505 S 96th St
- 964 S 110th Plaza

