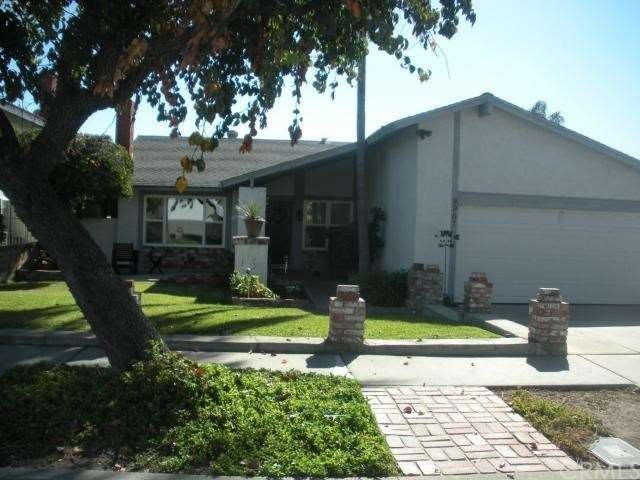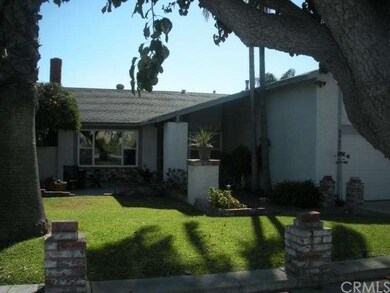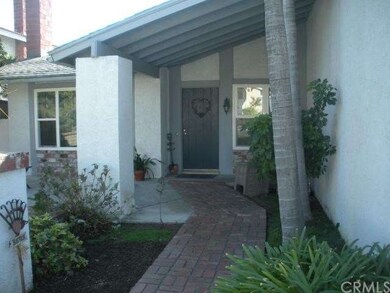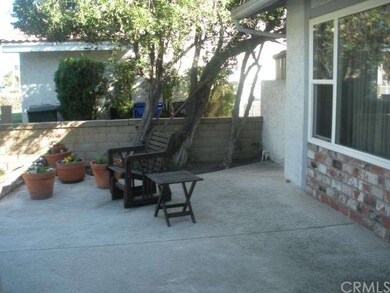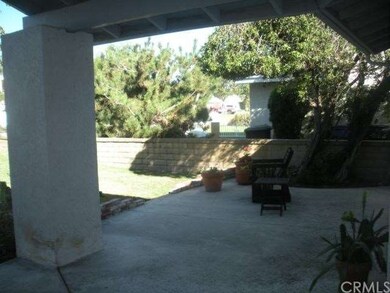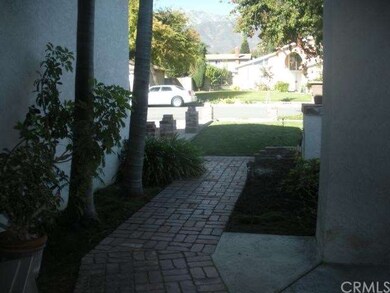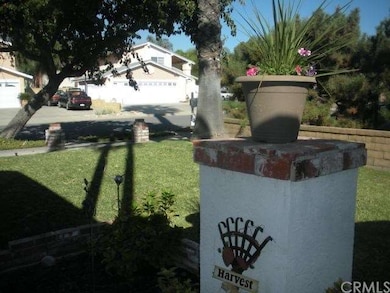
9967 La Vine St Rancho Cucamonga, CA 91701
Highlights
- Heated In Ground Pool
- Mountain View
- Contemporary Architecture
- Alta Loma Junior High Rated A-
- Deck
- No HOA
About This Home
As of January 2014UPON ARRIVING AT THIS INVITING HOME YOU WILL BE GREETED BY A LOVELY OUT DOOR ENTERTAINMENT SPACE, DESIGNED ESPECIALLY FOR THE RELAXATION OF YOUR FAMILY AND FRIENDS. THIS IS A WONDERFUL 4 BEDROOM, 2 BATHROOM HOME, FORMAL LIVING ROOM, & DINING ROOM, SPACIOUS FAMILY ROOM, OPEN/UPDATED GOURMET KITCHEN, EXPANSIVE FLOOR PLAN, WITH A COZY SOLARIUM, OVER LOOKING A BEAUTIFUL POOL IN THE REAR YARD. THIS HOMES LENDS ITSELF TO A ROMANTIC FEELING AS YOU ENJOY THE TWO FIREPLACES, THROUGHOUT THE COLD WINTER NIGHTS.
ALL THIS AND A GREAT LOCATION AS WELL, LOCATED IN THE MUCH SOUGHT AFTER CITY OF ALTA LOMA, CA. WITH GOOD SCHOOLS, AND GREAT SHOPPING.
Last Agent to Sell the Property
Linda Bradleky
RE/MAX CHAMPIONS License #00812349 Listed on: 11/14/2013

Home Details
Home Type
- Single Family
Est. Annual Taxes
- $5,444
Year Built
- Built in 1977
Lot Details
- 7,200 Sq Ft Lot
- Block Wall Fence
- Fence is in average condition
- Landscaped
Parking
- 2 Car Attached Garage
- Parking Available
- Driveway
Home Design
- Contemporary Architecture
- Plaster
Interior Spaces
- 1,875 Sq Ft Home
- 1-Story Property
- Built-In Features
- Ceiling Fan
- French Doors
- Family Room with Fireplace
- Living Room with Fireplace
- Dining Room
- Mountain Views
- Breakfast Bar
- Laundry Room
Flooring
- Carpet
- Laminate
Bedrooms and Bathrooms
- 4 Bedrooms
- 2 Full Bathrooms
Pool
- Heated In Ground Pool
- Heated Spa
- In Ground Spa
- Gunite Spa
Outdoor Features
- Deck
- Concrete Porch or Patio
Utilities
- Central Heating and Cooling System
Community Details
- No Home Owners Association
- Laundry Facilities
Listing and Financial Details
- Tax Lot 7
- Tax Tract Number 9450
- Assessor Parcel Number 1076221080000
Ownership History
Purchase Details
Home Financials for this Owner
Home Financials are based on the most recent Mortgage that was taken out on this home.Purchase Details
Purchase Details
Home Financials for this Owner
Home Financials are based on the most recent Mortgage that was taken out on this home.Purchase Details
Purchase Details
Home Financials for this Owner
Home Financials are based on the most recent Mortgage that was taken out on this home.Purchase Details
Home Financials for this Owner
Home Financials are based on the most recent Mortgage that was taken out on this home.Similar Home in the area
Home Values in the Area
Average Home Value in this Area
Purchase History
| Date | Type | Sale Price | Title Company |
|---|---|---|---|
| Interfamily Deed Transfer | -- | Pacific Coast Title | |
| Interfamily Deed Transfer | -- | None Available | |
| Grant Deed | $410,000 | Fidelity National Title Co | |
| Interfamily Deed Transfer | -- | None Available | |
| Interfamily Deed Transfer | -- | North American Title Company | |
| Quit Claim Deed | -- | Chicago Title Company |
Mortgage History
| Date | Status | Loan Amount | Loan Type |
|---|---|---|---|
| Open | $222,000 | New Conventional | |
| Closed | $227,000 | New Conventional | |
| Closed | $246,000 | Adjustable Rate Mortgage/ARM | |
| Previous Owner | $525,000 | Reverse Mortgage Home Equity Conversion Mortgage | |
| Previous Owner | $40,000 | Credit Line Revolving | |
| Previous Owner | $112,000 | No Value Available |
Property History
| Date | Event | Price | Change | Sq Ft Price |
|---|---|---|---|---|
| 03/21/2014 03/21/14 | Rented | $2,050 | 0.0% | -- |
| 02/19/2014 02/19/14 | Under Contract | -- | -- | -- |
| 02/04/2014 02/04/14 | For Rent | $2,050 | 0.0% | -- |
| 01/31/2014 01/31/14 | Sold | $410,000 | +2.8% | $219 / Sq Ft |
| 01/18/2014 01/18/14 | Pending | -- | -- | -- |
| 11/14/2013 11/14/13 | For Sale | $398,999 | -- | $213 / Sq Ft |
Tax History Compared to Growth
Tax History
| Year | Tax Paid | Tax Assessment Tax Assessment Total Assessment is a certain percentage of the fair market value that is determined by local assessors to be the total taxable value of land and additions on the property. | Land | Improvement |
|---|---|---|---|---|
| 2024 | $5,444 | $492,749 | $123,187 | $369,562 |
| 2023 | $5,321 | $483,088 | $120,772 | $362,316 |
| 2022 | $5,308 | $473,616 | $118,404 | $355,212 |
| 2021 | $5,306 | $464,329 | $116,082 | $348,247 |
| 2020 | $5,088 | $459,568 | $114,892 | $344,676 |
| 2019 | $5,146 | $450,557 | $112,639 | $337,918 |
| 2018 | $5,031 | $441,722 | $110,430 | $331,292 |
| 2017 | $4,801 | $433,061 | $108,265 | $324,796 |
| 2016 | $4,671 | $424,569 | $106,142 | $318,427 |
| 2015 | $4,641 | $418,192 | $104,548 | $313,644 |
| 2014 | $2,268 | $203,847 | $42,257 | $161,590 |
Agents Affiliated with this Home
-
Mary Wen

Seller's Agent in 2014
Mary Wen
IRN REALTY
(626) 810-6660
31 Total Sales
-

Seller's Agent in 2014
Linda Bradleky
RE/MAX
(909) 268-8010
11 Total Sales
Map
Source: California Regional Multiple Listing Service (CRMLS)
MLS Number: CV13232182
APN: 1076-221-08
- 9914 Albany Ave
- 9800 Baseline Rd Unit 144
- 9800 Baseline Rd Unit 101
- 9800 Baseline Rd Unit 87
- 7017 Filkins Ave
- 6949 Laguna Place Unit B1
- 10210 Baseline Rd Unit 42
- 10210 Baseline Rd Unit 109
- 10210 Baseline Rd Unit 115
- 6923 Laguna Place Unit C
- 10080 Base Line Rd
- 10040 Jonquil Dr
- 7320 Ramona Ave
- 6958 Doheny Place Unit C
- 10210 Base Line Rd Unit 141
- 10210 Base Line Rd
- 6946 Archibald Ave
- 6880 Archibald Ave Unit 40
- 6880 Archibald Ave Unit 43
- 6880 Archibald Ave Unit 114
