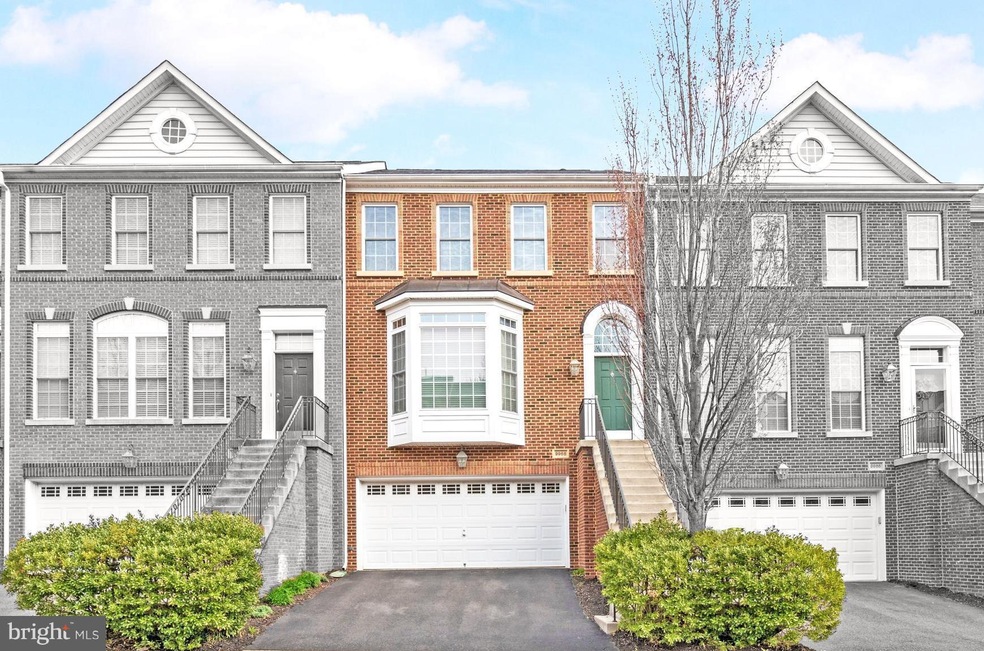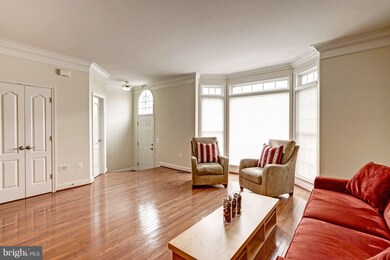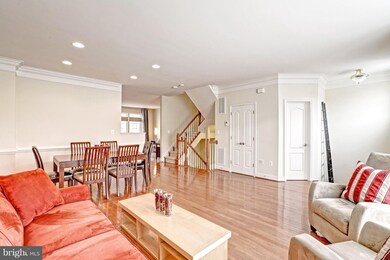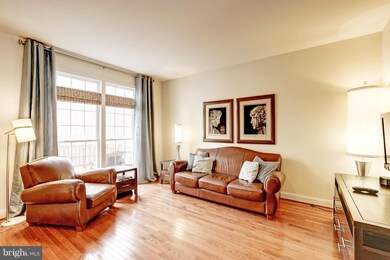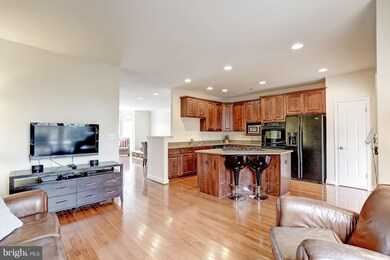
9968 Cyrandall Dr Oakton, VA 22124
Highlights
- Gourmet Kitchen
- Open Floorplan
- Cathedral Ceiling
- Oakton Elementary School Rated A
- Colonial Architecture
- Wood Flooring
About This Home
As of May 2018MULTIPLE OFFERS RECEIVED! Immaculate Winchester Homes Chandler model only 1mi. from Vienna Metro! Features include a 2-car garage, 3-lvl bumpout, hardwd flrs, gourmet kitch w/granite, upgraded cabs, island w/ breakfast bar, sunrm, grand master w/ his/her walk-in closets, sitting rm & luxury BA, fin walkout bsmt w/ full BA, library, fenced yard & much more! Minutes to Mosaic District, I-66 & more!
Townhouse Details
Home Type
- Townhome
Est. Annual Taxes
- $7,354
Year Built
- Built in 2003
Lot Details
- 2,208 Sq Ft Lot
- Two or More Common Walls
- Property is in very good condition
HOA Fees
- $125 Monthly HOA Fees
Parking
- 2 Car Attached Garage
- Garage Door Opener
- Off-Street Parking
Home Design
- Colonial Architecture
- Brick Exterior Construction
Interior Spaces
- Property has 3 Levels
- Open Floorplan
- Chair Railings
- Crown Molding
- Cathedral Ceiling
- Ceiling Fan
- Recessed Lighting
- Fireplace Mantel
- Gas Fireplace
- Palladian Windows
- Family Room Off Kitchen
- Wood Flooring
Kitchen
- Gourmet Kitchen
- Breakfast Area or Nook
- Built-In Double Oven
- Down Draft Cooktop
- Ice Maker
- Dishwasher
- Kitchen Island
- Upgraded Countertops
- Disposal
Bedrooms and Bathrooms
- 3 Bedrooms
- En-Suite Bathroom
- 3.5 Bathrooms
Finished Basement
- Walk-Out Basement
- Rear Basement Entry
- Natural lighting in basement
Utilities
- Forced Air Heating and Cooling System
- Humidifier
- Natural Gas Water Heater
Community Details
- Cyrandall Valley Subdivision, Chandler Floorplan
Listing and Financial Details
- Tax Lot 39
- Assessor Parcel Number 48-3-46- -39
Ownership History
Purchase Details
Home Financials for this Owner
Home Financials are based on the most recent Mortgage that was taken out on this home.Purchase Details
Purchase Details
Home Financials for this Owner
Home Financials are based on the most recent Mortgage that was taken out on this home.Purchase Details
Home Financials for this Owner
Home Financials are based on the most recent Mortgage that was taken out on this home.Similar Homes in the area
Home Values in the Area
Average Home Value in this Area
Purchase History
| Date | Type | Sale Price | Title Company |
|---|---|---|---|
| Deed | $675,000 | Title Resources Guaranty Co | |
| Deed | -- | None Available | |
| Gift Deed | -- | None Available | |
| Warranty Deed | $630,000 | -- | |
| Deed | $466,245 | -- |
Mortgage History
| Date | Status | Loan Amount | Loan Type |
|---|---|---|---|
| Open | $531,300 | New Conventional | |
| Closed | $540,000 | New Conventional | |
| Previous Owner | $417,000 | New Conventional | |
| Previous Owner | $480,000 | New Conventional | |
| Previous Owner | $504,000 | New Conventional | |
| Previous Owner | $300,000 | New Conventional |
Property History
| Date | Event | Price | Change | Sq Ft Price |
|---|---|---|---|---|
| 07/11/2025 07/11/25 | For Sale | $947,000 | +40.3% | $427 / Sq Ft |
| 05/31/2018 05/31/18 | Sold | $675,000 | 0.0% | $306 / Sq Ft |
| 04/17/2018 04/17/18 | Pending | -- | -- | -- |
| 04/13/2018 04/13/18 | For Sale | $674,989 | -- | $306 / Sq Ft |
Tax History Compared to Growth
Tax History
| Year | Tax Paid | Tax Assessment Tax Assessment Total Assessment is a certain percentage of the fair market value that is determined by local assessors to be the total taxable value of land and additions on the property. | Land | Improvement |
|---|---|---|---|---|
| 2024 | $9,457 | $816,320 | $215,000 | $601,320 |
| 2023 | $8,643 | $765,900 | $215,000 | $550,900 |
| 2022 | $8,481 | $741,660 | $205,000 | $536,660 |
| 2021 | $7,944 | $676,940 | $205,000 | $471,940 |
| 2020 | $7,785 | $657,790 | $195,000 | $462,790 |
| 2019 | $7,797 | $658,830 | $195,000 | $463,830 |
| 2018 | $7,362 | $640,200 | $185,000 | $455,200 |
| 2017 | $7,354 | $633,390 | $180,000 | $453,390 |
| 2016 | $7,338 | $633,390 | $180,000 | $453,390 |
| 2015 | $6,589 | $590,420 | $175,000 | $415,420 |
| 2014 | $6,574 | $590,420 | $175,000 | $415,420 |
Agents Affiliated with this Home
-
R
Seller's Agent in 2025
Rheema Ziadeh
Redfin Corporation
-
Karen Brown

Seller's Agent in 2018
Karen Brown
Long & Foster
(703) 201-4907
68 Total Sales
-
Mo Hashem

Buyer's Agent in 2018
Mo Hashem
Hashem Realty LLC
(281) 972-8633
2 in this area
29 Total Sales
Map
Source: Bright MLS
MLS Number: 1000395556
APN: 0483-46-0039
- 9988 Cyrandall Dr
- 10054 Oakton Terrace Rd
- 3024 Sugar Ln
- 9908 Blake Ln
- 3112 Fair Woods Pkwy
- 2906 Strathaven Place
- 9952 Lochmoore Ln
- 10127 Turnberry Place
- 10147 Valentino Dr
- 9922 Oakdale Woods Ct
- 3123 Valentino Ct
- 3030 Steven Martin Dr
- 2900 Gretna Place
- 10201C Willow Mist Ct Unit 99
- 10130 Blake Ln
- 2804 Pepperwood Ct
- 10224 Baltusrol Ct
- 9737 Kings Crown Ct Unit 102
- 9921 Courthouse Woods Ct
- 10248 Appalachian Cir Unit 1-D7
