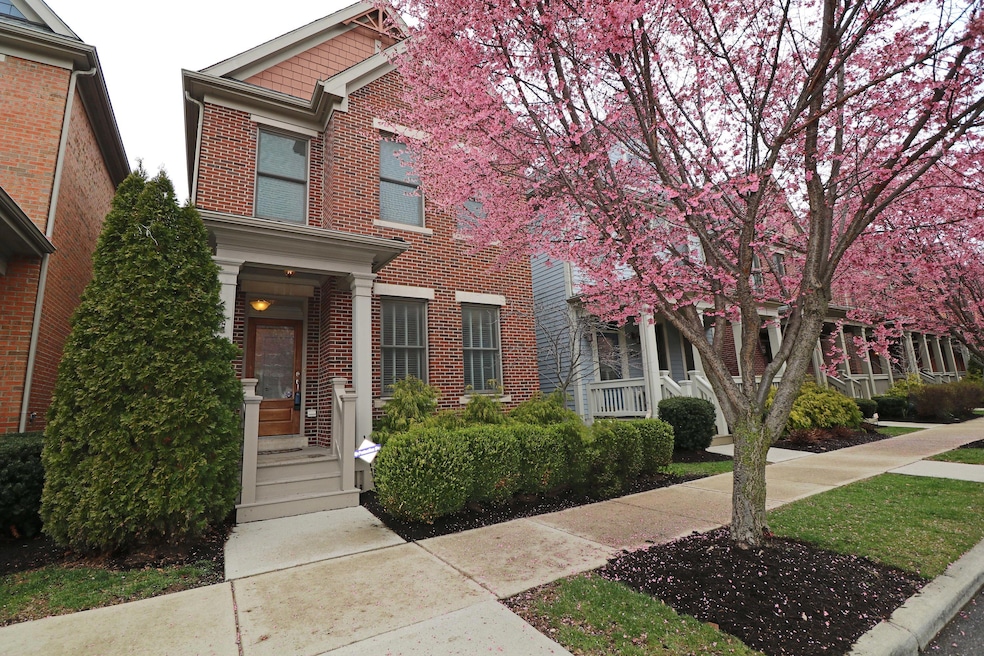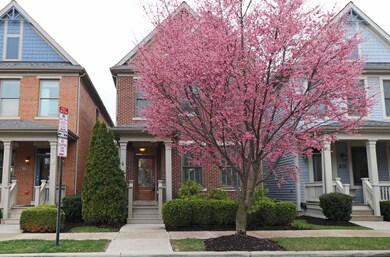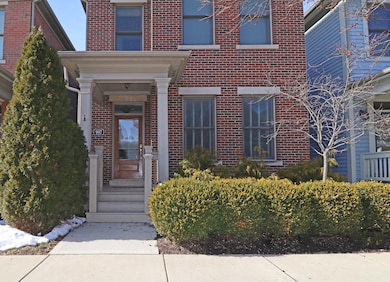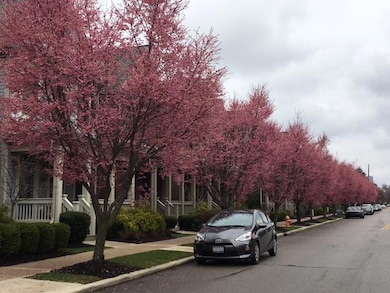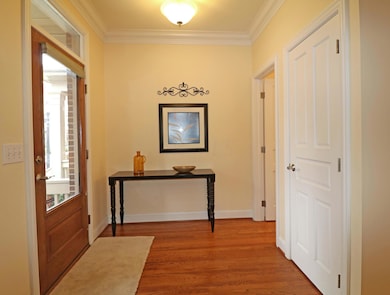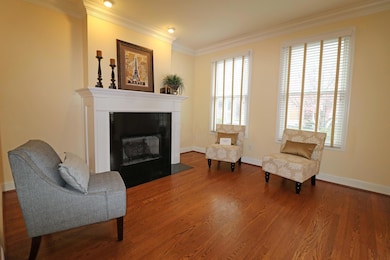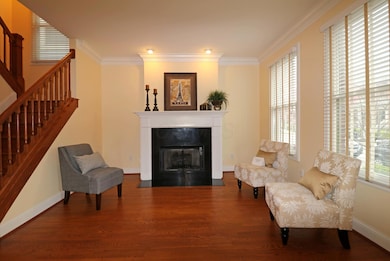
997 Perry St Columbus, OH 43201
Harrison West NeighborhoodHighlights
- Fitness Center
- Great Room
- Sport Court
- Clubhouse
- Community Pool
- 1-minute walk to Harrison Park
About This Home
As of June 2018Victorian inspired detached condo w/ open plan, wood floors, crown molding, new carpet & paint. Island kitchen w/ cherry cabinets, granite & stainless appliances. Dining Rm. Living Rm w/ gas fireplace. Owner's Suite w/ California Closet organizer walk-in cl. Owner's Bath w/ granite, double sinks, dual shower heads & soaking tub. Bedroom 2 w/ ensuite Bath, walk-in closet. Lower Level Family Rm w/ gas fireplace, 3rd Bedroom w/ walk-in cl. & egress window, Full Bath, laundry w/ newer wash & dry. Nest thermostat. Newer landscaped paver patio w/ access to the 2 car Garage. Nearby Harrison Park w/ playground & bikepath beside the Olentangy River. Community Ctr w/ pool, fitness ctr & more! Minutes from the Short North, Grandview, OSU, downtown, 23, 315, 71. 70 & 670. C A2A
Last Agent to Sell the Property
Howard Hanna Real Estate Svcs License #2010001339 Listed on: 03/29/2018

Property Details
Home Type
- Condominium
Est. Annual Taxes
- $3,973
Year Built
- Built in 2007
Lot Details
- No Common Walls
- Fenced Yard
- Fenced
HOA Fees
- $294 Monthly HOA Fees
Parking
- 2 Car Garage
- On-Street Parking
Home Design
- Cluster Home
- Brick Exterior Construction
- Block Foundation
- Vinyl Siding
Interior Spaces
- 2,366 Sq Ft Home
- 2-Story Property
- Gas Log Fireplace
- Insulated Windows
- Great Room
- Home Security System
Kitchen
- Gas Range
- Microwave
- Dishwasher
Flooring
- Carpet
- Ceramic Tile
Bedrooms and Bathrooms
- Garden Bath
Laundry
- Laundry on lower level
- Electric Dryer Hookup
Basement
- Recreation or Family Area in Basement
- Basement Window Egress
Outdoor Features
- Patio
Utilities
- Humidifier
- Forced Air Heating and Cooling System
- Heating System Uses Gas
- Gas Water Heater
Listing and Financial Details
- Home warranty included in the sale of the property
- Assessor Parcel Number 010-283546
Community Details
Overview
- Association fees include lawn care, snow removal
- Association Phone (614) 766-6500
- Real Property Mgmt HOA
- On-Site Maintenance
Amenities
- Clubhouse
- Recreation Room
Recreation
- Sport Court
- Fitness Center
- Community Pool
- Park
- Bike Trail
- Snow Removal
Ownership History
Purchase Details
Home Financials for this Owner
Home Financials are based on the most recent Mortgage that was taken out on this home.Purchase Details
Home Financials for this Owner
Home Financials are based on the most recent Mortgage that was taken out on this home.Purchase Details
Home Financials for this Owner
Home Financials are based on the most recent Mortgage that was taken out on this home.Similar Homes in the area
Home Values in the Area
Average Home Value in this Area
Purchase History
| Date | Type | Sale Price | Title Company |
|---|---|---|---|
| Survivorship Deed | $509,000 | First Ohio Title Insurance | |
| Survivorship Deed | $500,000 | Amerititle | |
| Warranty Deed | $380,900 | Principle |
Mortgage History
| Date | Status | Loan Amount | Loan Type |
|---|---|---|---|
| Open | $359,000 | Closed End Mortgage | |
| Closed | $407,920 | New Conventional | |
| Closed | $465,300 | Credit Line Revolving | |
| Closed | $88,800 | Credit Line Revolving | |
| Closed | $281,700 | New Conventional | |
| Closed | $82,500 | Future Advance Clause Open End Mortgage | |
| Closed | $290,500 | Unknown | |
| Closed | $95,200 | Unknown | |
| Closed | $285,600 | Purchase Money Mortgage |
Property History
| Date | Event | Price | Change | Sq Ft Price |
|---|---|---|---|---|
| 03/31/2025 03/31/25 | Off Market | $500,000 | -- | -- |
| 03/31/2025 03/31/25 | Off Market | $509,900 | -- | -- |
| 03/27/2025 03/27/25 | Off Market | $509,900 | -- | -- |
| 06/11/2018 06/11/18 | Sold | $509,900 | -2.9% | $216 / Sq Ft |
| 05/12/2018 05/12/18 | Pending | -- | -- | -- |
| 02/15/2018 02/15/18 | For Sale | $525,000 | +5.0% | $222 / Sq Ft |
| 08/01/2017 08/01/17 | Sold | $500,000 | -2.9% | $211 / Sq Ft |
| 07/02/2017 07/02/17 | Pending | -- | -- | -- |
| 05/04/2017 05/04/17 | For Sale | $515,000 | -- | $217 / Sq Ft |
Tax History Compared to Growth
Tax History
| Year | Tax Paid | Tax Assessment Tax Assessment Total Assessment is a certain percentage of the fair market value that is determined by local assessors to be the total taxable value of land and additions on the property. | Land | Improvement |
|---|---|---|---|---|
| 2024 | $9,235 | $205,780 | $31,510 | $174,270 |
| 2023 | $9,117 | $205,765 | $31,500 | $174,265 |
| 2022 | $8,554 | $164,930 | $36,760 | $128,170 |
| 2021 | $8,569 | $164,930 | $36,760 | $128,170 |
| 2020 | $8,580 | $164,930 | $36,760 | $128,170 |
| 2019 | $9,528 | $157,060 | $35,010 | $122,050 |
| 2018 | $6,454 | $157,060 | $35,010 | $122,050 |
| 2017 | $3,973 | $157,060 | $35,010 | $122,050 |
| 2016 | $3,745 | $140,020 | $28,710 | $111,310 |
| 2015 | $3,400 | $140,020 | $28,710 | $111,310 |
| 2014 | $3,408 | $140,020 | $28,710 | $111,310 |
| 2013 | $82 | $2,765 | $2,765 | $0 |
Agents Affiliated with this Home
-
Constance DePauw

Seller's Agent in 2018
Constance DePauw
Howard Hanna Real Estate Svcs
(614) 338-5007
78 Total Sales
-
Marcus Humble

Buyer's Agent in 2018
Marcus Humble
Red 1 Realty
(614) 937-9857
2 Total Sales
-
Joan Elfein

Seller's Agent in 2017
Joan Elfein
Ohio Broker Direct, LLC
(614) 989-7215
2 in this area
1,661 Total Sales
Map
Source: Columbus and Central Ohio Regional MLS
MLS Number: 218004205
APN: 010-283546
- 496 W 1st Ave
- 1061 Harrison Park Place
- Unit G-56 Quality Place Unit G56
- 587 W 2nd Ave
- 925 Ingleside Ave Unit 213
- 1017 Michigan Ave
- 1089 Perry St
- 1100 Perry St
- 1088 Oregon Ave
- 1098 Oregon Ave
- 1077 Michigan Ave Unit 9
- 431 W 1st Ave Unit 207
- 1066 Michigan Ave
- 1173 Perry St Unit 20P
- 994 Harrison Ave
- 337 Tappan St
- 489 W 4th Ave
- 471 W 4th Ave
- 963 Delaware Ave Unit 963
- 979 Delaware Ave Unit 979
