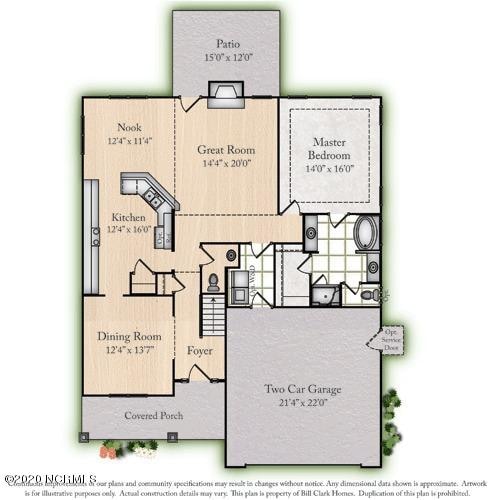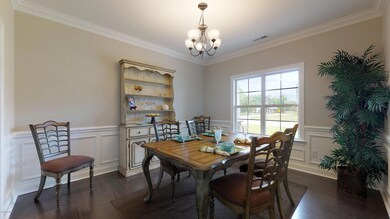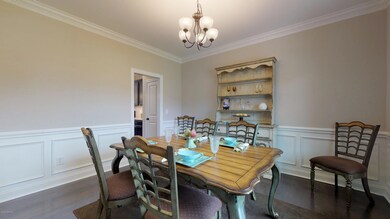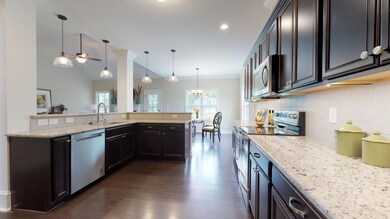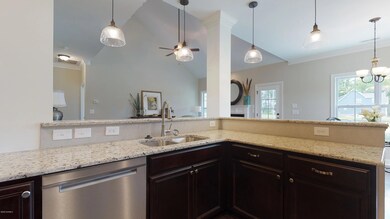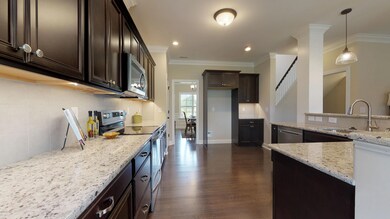
997 Whiskey Ct Grimesland, NC 27837
Estimated Value: $426,000 - $478,000
Highlights
- Main Floor Primary Bedroom
- Solid Surface Countertops
- Thermal Windows
- G.R. Whitfield Elementary School Rated A-
- Formal Dining Room
- Tray Ceiling
About This Home
As of August 2020The Wallace plan features an open layout with first floor master bedroom. Upstairs over looks the great room and you will find three more bedroom, two baths a finished bonus room!! Features include stainless steel appliances, granite kitchen counter top, laminate flooring in all the common areas, tile in baths and screened porch!
Last Agent to Sell the Property
CAROLYN MCLAWHORN REALTY License #103912 Listed on: 04/14/2020
Last Buyer's Agent
Pistol Tingen
Unknown Agency
Home Details
Home Type
- Single Family
Est. Annual Taxes
- $3,119
Year Built
- Built in 2020
Lot Details
- 0.66 Acre Lot
- Lot Dimensions are 120x240
- Property fronts a private road
HOA Fees
- $33 Monthly HOA Fees
Home Design
- Raised Foundation
- Wood Frame Construction
- Shingle Roof
- Stone Siding
- Vinyl Siding
- Stick Built Home
Interior Spaces
- 2,585 Sq Ft Home
- 2-Story Property
- Tray Ceiling
- Ceiling height of 9 feet or more
- Ceiling Fan
- Gas Log Fireplace
- Thermal Windows
- Entrance Foyer
- Formal Dining Room
- Laundry Room
Kitchen
- Stove
- Built-In Microwave
- Dishwasher
- Solid Surface Countertops
Flooring
- Carpet
- Laminate
- Tile
Bedrooms and Bathrooms
- 4 Bedrooms
- Primary Bedroom on Main
- Walk-In Closet
- Walk-in Shower
Parking
- 2 Car Attached Garage
- Driveway
Utilities
- Central Air
- Heat Pump System
- Tankless Water Heater
- Natural Gas Water Heater
- On Site Septic
- Septic Tank
Additional Features
- Energy-Efficient Doors
- Screened Patio
Listing and Financial Details
- Tax Lot 19
- Assessor Parcel Number 84858
Community Details
Overview
- Cheshire Landing Subdivision
- Maintained Community
Security
- Resident Manager or Management On Site
Similar Homes in Grimesland, NC
Home Values in the Area
Average Home Value in this Area
Mortgage History
| Date | Status | Borrower | Loan Amount |
|---|---|---|---|
| Closed | Sutton Anita D | $29,501 |
Property History
| Date | Event | Price | Change | Sq Ft Price |
|---|---|---|---|---|
| 08/21/2020 08/21/20 | Sold | $303,530 | +7.2% | $117 / Sq Ft |
| 05/18/2020 05/18/20 | Pending | -- | -- | -- |
| 04/14/2020 04/14/20 | For Sale | $283,100 | -- | $110 / Sq Ft |
Tax History Compared to Growth
Tax History
| Year | Tax Paid | Tax Assessment Tax Assessment Total Assessment is a certain percentage of the fair market value that is determined by local assessors to be the total taxable value of land and additions on the property. | Land | Improvement |
|---|---|---|---|---|
| 2024 | $3,119 | $425,069 | $53,000 | $372,069 |
| 2023 | $2,540 | $293,401 | $45,000 | $248,401 |
| 2022 | $2,497 | $293,401 | $45,000 | $248,401 |
| 2021 | $2,497 | $293,401 | $45,000 | $248,401 |
| 2020 | $74 | $136,908 | $45,000 | $91,908 |
| 2019 | $74 | $35,000 | $35,000 | $0 |
Agents Affiliated with this Home
-
Carolyn McLawhorn

Seller's Agent in 2020
Carolyn McLawhorn
CAROLYN MCLAWHORN REALTY
(252) 717-3694
48 in this area
635 Total Sales
-
P
Buyer's Agent in 2020
Pistol Tingen
Unknown Agency
-
Jamie Tingen

Buyer Co-Listing Agent in 2020
Jamie Tingen
Berkshire Hathaway HomeServices Prime Properties
(252) 347-4041
8 in this area
302 Total Sales
Map
Source: Hive MLS
MLS Number: 100213301
APN: 084858
- 2635 Winsford Dr
- 1012 Buckley Dr
- 1029 Buckley Dr
- 989 Buckley Dr
- 2747 Frances Ct
- 1114 Stone Creek Dr
- 2750 Frances Ct
- 1116 Steele Dr
- 2828 Windflower Ln
- 969 Appaloosa Trail
- 974 Appaloosa Trail
- 992 Appaloosa Trail
- 1083 Appaloosa Trail
- 1016 Appaloosa Trail
- 1075 Appaloosa Trail
- 1057 Appaloosa Trail
- 869 Driftwood Dr
- 849 Maple Ridge Rd
- 1033 Lexington Downs Dr
- 896 Lendy Dr
- 997 Whiskey Ct
- 1007 Whiskey Ct
- 989 Whiskey Ct
- 2622 Winsford Dr
- 992 Whiskey Ct
- 975 Whiskey Ct
- 1006 Whiskey Ct
- 984 Whiskey Ct
- 1015 Whiskey Ct
- 998 Whiskey Ct
- 2625 Winsford Dr
- 1014 Whiskey Ct
- 967 Whiskey Ct
- 974 Whiskey Ct
- 1017 Whiskey Ct
- 1022 Whiskey Ct
- 1373 Tucker Rd
- 1367 Tucker Rd
- 964 Whiskey Ct
- 957 Whiskey Ct
