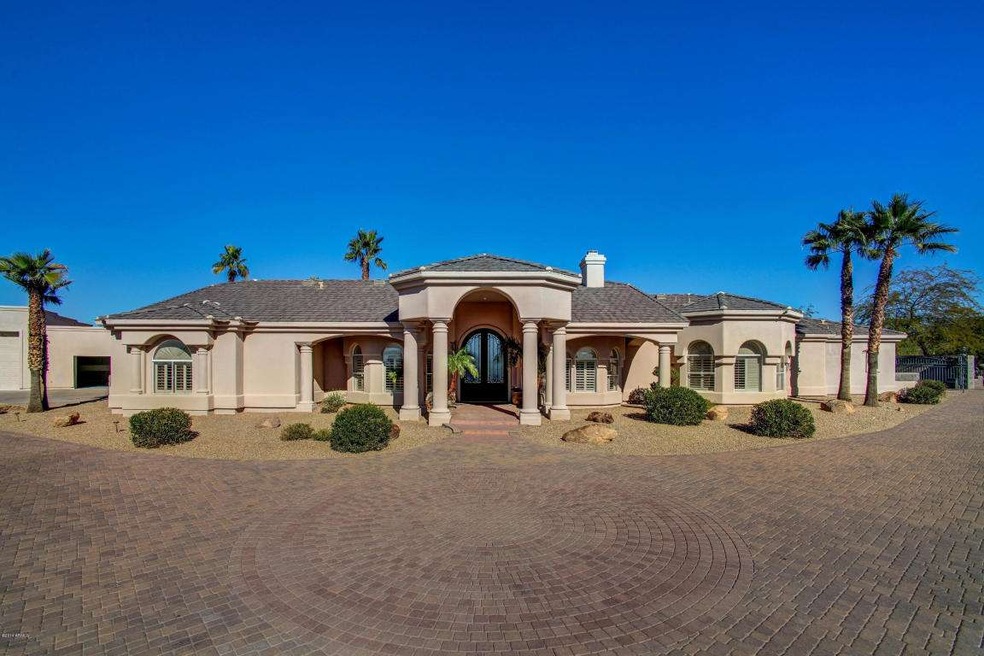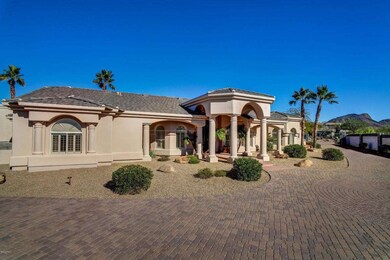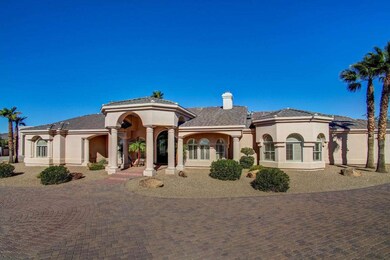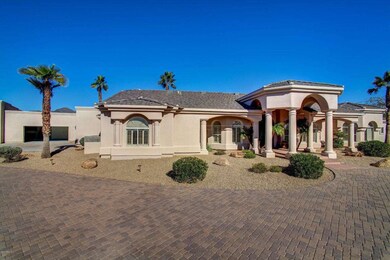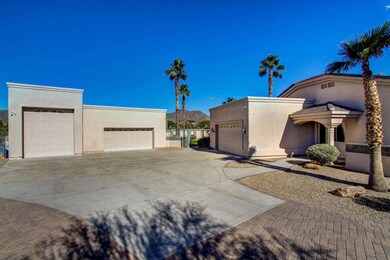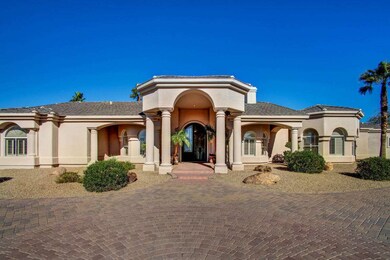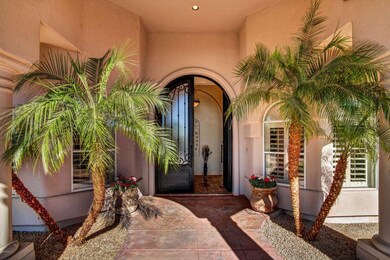
9970 N 126th St Scottsdale, AZ 85259
Shea Corridor NeighborhoodHighlights
- Play Pool
- RV Garage
- Granite Countertops
- Laguna Elementary School Rated A
- Mountain View
- Private Yard
About This Home
As of March 2014AMAZING Private Estate totally remodeled inside completely fenced with private gate. 360 Mountain Views!! Additional detached RV garage w/built in cabinets, storage, bathroom, etc. Beautiful fully remodeled house w/entire new kitchen, appliances, granite, interior paint, light fixtures, tumbled travertine tile, upgraded carpet & padding. Large bedrooms & bathrooms all w/walk in closets. Huge yard fully landscaped w/grassy play area, beautiful play pool & spa, BBQ, fire pit area, mountain views and much more. Amazing house in great location w/easy access to shopping, restaurants, entertainment and more! Buyer aware listing agent related to seller but holds no ownership in property. NO CLUE REPORT AVAILABLE!
Last Agent to Sell the Property
Taylor Moran
Realty ONE Group License #SA633385000 Listed on: 01/04/2014
Home Details
Home Type
- Single Family
Est. Annual Taxes
- $6,208
Year Built
- Built in 1998
Lot Details
- 58 Sq Ft Lot
- Desert faces the front and back of the property
- Block Wall Fence
- Backyard Sprinklers
- Private Yard
- Grass Covered Lot
Parking
- 5 Car Detached Garage
- RV Garage
Home Design
- Wood Frame Construction
- Tile Roof
- Stucco
Interior Spaces
- 4,202 Sq Ft Home
- 1-Story Property
- Wet Bar
- Ceiling Fan
- Living Room with Fireplace
- Mountain Views
Kitchen
- Breakfast Bar
- Built-In Microwave
- Dishwasher
- Kitchen Island
- Granite Countertops
Flooring
- Carpet
- Tile
Bedrooms and Bathrooms
- 5 Bedrooms
- Walk-In Closet
- Primary Bathroom is a Full Bathroom
- 4.5 Bathrooms
- Dual Vanity Sinks in Primary Bathroom
- Bathtub With Separate Shower Stall
Laundry
- Laundry in unit
- Washer and Dryer Hookup
Pool
- Play Pool
- Spa
Outdoor Features
- Covered patio or porch
- Fire Pit
- Built-In Barbecue
Schools
- Laguna Elementary School
- Mountainside Middle School
- Desert Mountain Elementary High School
Utilities
- Refrigerated Cooling System
- Heating Available
- Propane
Community Details
- No Home Owners Association
Listing and Financial Details
- Assessor Parcel Number 217-32-068-D
Ownership History
Purchase Details
Purchase Details
Home Financials for this Owner
Home Financials are based on the most recent Mortgage that was taken out on this home.Purchase Details
Home Financials for this Owner
Home Financials are based on the most recent Mortgage that was taken out on this home.Purchase Details
Purchase Details
Home Financials for this Owner
Home Financials are based on the most recent Mortgage that was taken out on this home.Purchase Details
Purchase Details
Purchase Details
Home Financials for this Owner
Home Financials are based on the most recent Mortgage that was taken out on this home.Purchase Details
Purchase Details
Home Financials for this Owner
Home Financials are based on the most recent Mortgage that was taken out on this home.Similar Homes in Scottsdale, AZ
Home Values in the Area
Average Home Value in this Area
Purchase History
| Date | Type | Sale Price | Title Company |
|---|---|---|---|
| Warranty Deed | -- | Grand Canyon Title Agency | |
| Warranty Deed | $1,100,000 | Grand Canyon Title Agency In | |
| Trustee Deed | $664,000 | Accommodation | |
| Quit Claim Deed | -- | None Available | |
| Joint Tenancy Deed | $1,400,000 | Security Title Agency Inc | |
| Interfamily Deed Transfer | -- | -- | |
| Interfamily Deed Transfer | -- | -- | |
| Interfamily Deed Transfer | -- | -- | |
| Joint Tenancy Deed | -- | Security Title Agency | |
| Warranty Deed | $75,000 | Security Title Agency | |
| Warranty Deed | $130,000 | Security Title |
Mortgage History
| Date | Status | Loan Amount | Loan Type |
|---|---|---|---|
| Open | $736,780 | Adjustable Rate Mortgage/ARM | |
| Previous Owner | $825,000 | New Conventional | |
| Previous Owner | $450,000 | Purchase Money Mortgage | |
| Previous Owner | $450,000 | Unknown | |
| Previous Owner | $1,000,000 | Purchase Money Mortgage | |
| Previous Owner | $400,000 | No Value Available | |
| Previous Owner | $100,000 | Seller Take Back |
Property History
| Date | Event | Price | Change | Sq Ft Price |
|---|---|---|---|---|
| 06/08/2025 06/08/25 | For Sale | $3,295,000 | +199.5% | $760 / Sq Ft |
| 03/11/2014 03/11/14 | Sold | $1,100,000 | -14.7% | $262 / Sq Ft |
| 02/08/2014 02/08/14 | Pending | -- | -- | -- |
| 01/04/2014 01/04/14 | Price Changed | $1,290,000 | +7.5% | $307 / Sq Ft |
| 01/03/2014 01/03/14 | For Sale | $1,200,000 | -- | $286 / Sq Ft |
Tax History Compared to Growth
Tax History
| Year | Tax Paid | Tax Assessment Tax Assessment Total Assessment is a certain percentage of the fair market value that is determined by local assessors to be the total taxable value of land and additions on the property. | Land | Improvement |
|---|---|---|---|---|
| 2025 | $6,208 | $100,619 | -- | -- |
| 2024 | $6,129 | $95,828 | -- | -- |
| 2023 | $6,129 | $121,710 | $24,340 | $97,370 |
| 2022 | $5,784 | $91,270 | $18,250 | $73,020 |
| 2021 | $6,183 | $88,210 | $17,640 | $70,570 |
| 2020 | $6,124 | $82,610 | $16,520 | $66,090 |
| 2019 | $5,888 | $81,720 | $16,340 | $65,380 |
| 2018 | $5,683 | $79,620 | $15,920 | $63,700 |
| 2017 | $5,417 | $77,330 | $15,460 | $61,870 |
| 2016 | $5,300 | $77,420 | $15,480 | $61,940 |
| 2015 | $5,016 | $73,410 | $14,680 | $58,730 |
Agents Affiliated with this Home
-
Susan Houde
S
Seller's Agent in 2025
Susan Houde
Russ Lyon Sotheby's International Realty
(480) 878-8866
2 in this area
5 Total Sales
-
T
Seller's Agent in 2014
Taylor Moran
Realty One Group
-
Perry Bergelt

Buyer's Agent in 2014
Perry Bergelt
Arizona Luxury Real Estate
(480) 272-3000
1 in this area
40 Total Sales
Map
Source: Arizona Regional Multiple Listing Service (ARMLS)
MLS Number: 5048610
APN: 217-32-068D
- 10239 N 125th St
- 12524 E Saddlehorn Trail
- 12595 E Cochise Dr Unit 2
- 9415 N 124th St
- 12313 E Gold Dust Ave
- 10301 N 128th St
- xx E Shea Blvd Unit 1
- 12550 E Silver Spur St
- 10713 N 124th Place
- 9053 N 123rd St
- 12980 E Cochise Rd
- 9727 N 130th St Unit 27
- 9441 N 129th Place
- 12245 E Clinton St
- 9826 N 131st St
- 12892 E Sahuaro Dr
- 10575 N 130th St Unit 1
- 12142 E San Victor Dr
- 12955 E Sahuaro Dr
- 12935 E Mercer Ln
