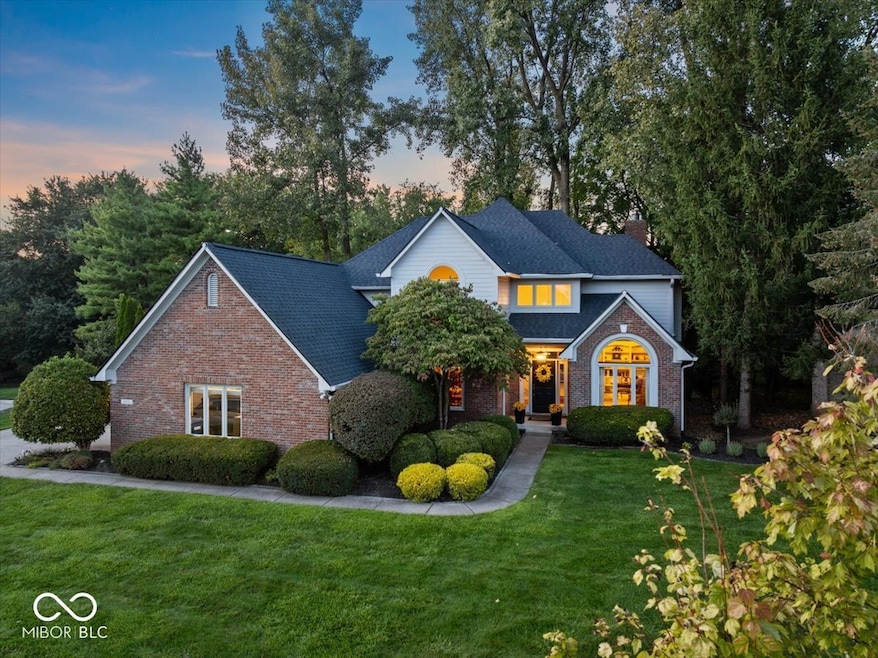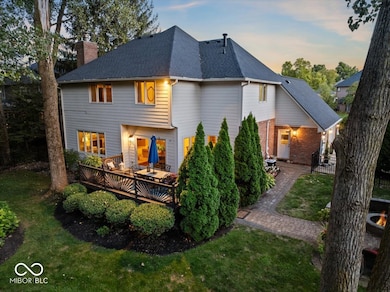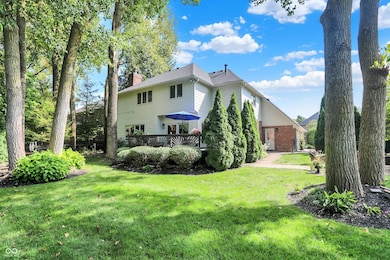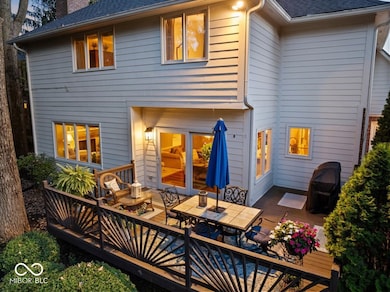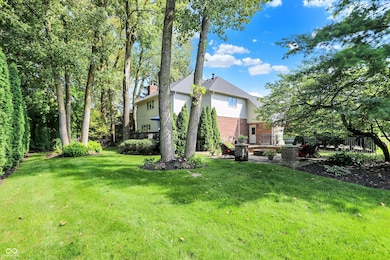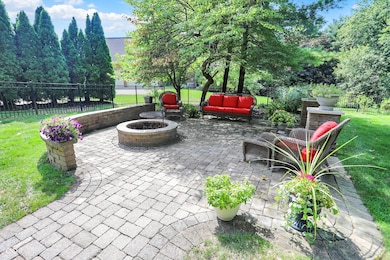9972 Woods Edge Dr Fishers, IN 46037
Estimated payment $3,811/month
Highlights
- Mature Trees
- Engineered Wood Flooring
- Breakfast Area or Nook
- Lantern Road Elementary School Rated A
- Cathedral Ceiling
- 3 Car Attached Garage
About This Home
VERY FEW homes come up for sale in Windermere's Woods Edge & when they do, THEY SELL FAST! This LOVINGLY MAINTAINED home offers 4 bedrooms, 3.5 baths, FINISHED BASEMENT & GORGEOUS PRIVATE/FENCED-IN BACKYARD w/SOARING TREES! The lawn irrigation system keeps the manicured grass green & the owner keeps a SPOTLESS interior! MAIN LEVEL offers a large den w/custom built-in shelving, elegant dining rm just steps away from the kitchen, spacious great rm w/wall of windows, stunning views, gas fireplace & open to a fully equipped kitchen, featuring a planning desk, granite counters, large breakfast bar, pantry, SS appliances & nook w/access to an exterior deck. The main level also includes a half bath, laundry rm & mud rm leading to a spacious/finished/XL 3 CAR GARAGE w/service door, pull down attic stairs (great storage) & windows for natural lighting! THE UPPER LEVEL features 4 spacious bedrooms & 2 full bathrooms. The expansive owners suite boasts a tray ceiling, HUGE WI closet & UPDATED SPA BATHROOM w/dual vanities, garden tub, XL WI shower & HEATED TILE FLOOR! The FINISHED BASEMENT includes a cozy family rm w/window, wet bar, FULL BATHROOM, exercise rm, rec area (currently used as a homework space), utility rm & connections for a SECOND LAUNDRY AREA! The backyard is an OUTDOOR SANCTUARY & will be a crowd favorite w/mature landscaping, deck & PAVER PATIO w/FIRE PIT! The towering trees & giant arborvitaes create a natural backdrop, offer privacy & stretch to the heavens! Roof & gutter guards are just 2.5 years old & the owner has replaced the furnace, water heater, sump pump, ejector pump, multiple appliances, installed fence, remodeled owners bath & kitchen, exterior paint+more! Windermere, one of Fishers most popular neighborhoods, is known for winding streets, beautiful curb appeal, mature trees, pool, basketball & tennis courts, playground, A+ location & minutes from shopping, dining, parks, interstate & is an easy drive to downtown Indy & airport!
Home Details
Home Type
- Single Family
Est. Annual Taxes
- $5,410
Year Built
- Built in 1995
Lot Details
- 0.34 Acre Lot
- Sprinkler System
- Mature Trees
HOA Fees
- $66 Monthly HOA Fees
Parking
- 3 Car Attached Garage
Home Design
- Brick Exterior Construction
- Cement Siding
- Concrete Perimeter Foundation
Interior Spaces
- 2-Story Property
- Wet Bar
- Cathedral Ceiling
- Great Room with Fireplace
- Pull Down Stairs to Attic
- Radon Detector
- Laundry on main level
Kitchen
- Breakfast Area or Nook
- Breakfast Bar
- Gas Oven
- Gas Cooktop
- Microwave
- Dishwasher
- Disposal
Flooring
- Engineered Wood
- Carpet
- Vinyl
Bedrooms and Bathrooms
- 4 Bedrooms
- Walk-In Closet
- Soaking Tub
Finished Basement
- Partial Basement
- Sump Pump with Backup
- Basement Storage
Utilities
- Forced Air Heating and Cooling System
- Gas Water Heater
Additional Features
- Fire Pit
- Suburban Location
Community Details
- Association fees include parkplayground, tennis court(s)
- Association Phone (317) 915-0400
- Woods Edge At Windermere Subdivision
- Property managed by Association Management Inc
Listing and Financial Details
- Legal Lot and Block 123 / 5
- Assessor Parcel Number 291508022042000020
Map
Home Values in the Area
Average Home Value in this Area
Tax History
| Year | Tax Paid | Tax Assessment Tax Assessment Total Assessment is a certain percentage of the fair market value that is determined by local assessors to be the total taxable value of land and additions on the property. | Land | Improvement |
|---|---|---|---|---|
| 2024 | $4,674 | $487,700 | $73,700 | $414,000 |
| 2023 | $4,674 | $449,100 | $73,700 | $375,400 |
| 2022 | $4,756 | $410,400 | $73,700 | $336,700 |
| 2021 | $4,210 | $367,600 | $73,700 | $293,900 |
| 2020 | $4,283 | $368,400 | $73,700 | $294,700 |
| 2019 | $4,366 | $372,600 | $70,000 | $302,600 |
| 2018 | $4,090 | $354,100 | $70,000 | $284,100 |
| 2017 | $4,040 | $358,400 | $70,000 | $288,400 |
| 2016 | $4,015 | $336,300 | $70,000 | $266,300 |
| 2014 | $3,583 | $330,000 | $70,000 | $260,000 |
| 2013 | $3,583 | $333,300 | $70,000 | $263,300 |
Property History
| Date | Event | Price | List to Sale | Price per Sq Ft | Prior Sale |
|---|---|---|---|---|---|
| 11/14/2025 11/14/25 | Pending | -- | -- | -- | |
| 11/06/2025 11/06/25 | For Sale | $625,000 | 0.0% | $161 / Sq Ft | |
| 10/20/2025 10/20/25 | Off Market | $625,000 | -- | -- | |
| 10/19/2025 10/19/25 | For Sale | $625,000 | 0.0% | $161 / Sq Ft | |
| 09/12/2025 09/12/25 | Off Market | $625,000 | -- | -- | |
| 09/12/2025 09/12/25 | Pending | -- | -- | -- | |
| 09/11/2025 09/11/25 | For Sale | $625,000 | +60.1% | $161 / Sq Ft | |
| 08/14/2013 08/14/13 | Sold | $390,500 | -2.4% | $101 / Sq Ft | View Prior Sale |
| 07/05/2013 07/05/13 | Pending | -- | -- | -- | |
| 06/28/2013 06/28/13 | For Sale | $399,900 | -- | $104 / Sq Ft |
Purchase History
| Date | Type | Sale Price | Title Company |
|---|---|---|---|
| Warranty Deed | -- | None Available | |
| Warranty Deed | -- | None Available | |
| Interfamily Deed Transfer | -- | -- |
Mortgage History
| Date | Status | Loan Amount | Loan Type |
|---|---|---|---|
| Previous Owner | $190,500 | New Conventional | |
| Previous Owner | $268,000 | Purchase Money Mortgage |
Source: MIBOR Broker Listing Cooperative®
MLS Number: 22060962
APN: 29-15-08-022-042.000-020
- 10272 Whitetail Cir
- 10026 Parkway Dr
- 10747 Red Pine Dr
- 10334 Hillsborough Dr
- 10518 Greenway Dr
- 9259 Oak Knoll Ln
- 10244 Red Tail Dr
- 10514 Hawks Ridge Ct
- 10132 Lauren Pass
- 10846 Hamilton Pass
- 10381 Beaver Ridge Dr
- 10384 Glenn Abbey Ln
- 9275 Muir Ln
- 9237 Crossing Dr
- 9627 Summerton Dr
- 9233 Muir Ln
- 10737 Springston Ct
- 10019 Niagara Dr
- 10290 Glenn Abbey Ln
- 112 Pinehurst Ave
