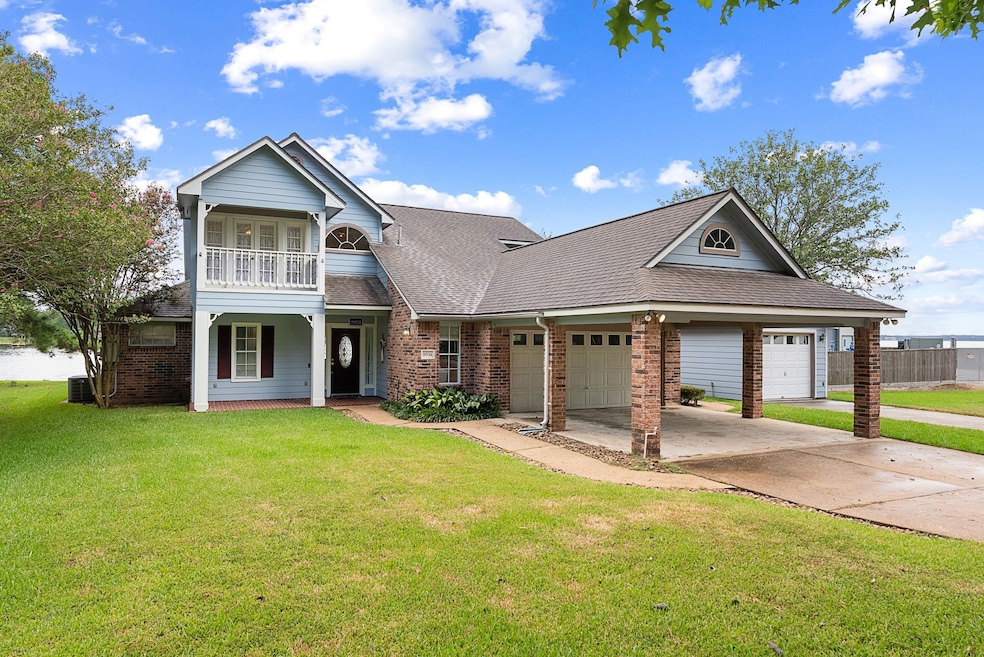
9974 Cude Cemetery Rd Willis, TX 77318
Lake Conroe NeighborhoodEstimated payment $4,955/month
Highlights
- Lake Front
- Boat Slip
- Traditional Architecture
- Boat or Launch Ramp
- Deck
- High Ceiling
About This Home
Do not miss this rare opportunity to own a charming waterfront retreat on Lake Conroe!
This beautifully-maintained, Victorian-style home has had just one owner and exudes character and care throughout. Inside, you’ll find an inviting open floor plan with gleaming wood-like floors and a spacious primary suite featuring a soaker tub, separate shower, dual closets, and convenient access to the laundry room. Additional highlights include a versatile flex room that can serve as a bedroom or second living area, and a front balcony overlooking the manicured front yard. The staircase is also equipped with a chair lift for added accessibility. Set on over a quarter-acre, the property offers a pristine setting with a newer bulkhead, private boat slip with lift, and expansive open-water views. Perfect for weekend getaways or full-time lakefront living, this home is a true gem on Lake Conroe. Come see it today!
Home Details
Home Type
- Single Family
Est. Annual Taxes
- $9,762
Year Built
- Built in 1998
Lot Details
- 0.25 Acre Lot
- Lake Front
- Northwest Facing Home
- Sprinkler System
- Cleared Lot
- Private Yard
HOA Fees
- $54 Monthly HOA Fees
Parking
- 3 Car Garage
- Porte-Cochere
- Driveway
- Additional Parking
Home Design
- Traditional Architecture
- Victorian Architecture
- Brick Exterior Construction
- Slab Foundation
- Composition Roof
- Wood Siding
- Cement Siding
Interior Spaces
- 2,545 Sq Ft Home
- 2-Story Property
- High Ceiling
- Ceiling Fan
- Gas Log Fireplace
- Formal Entry
- Family Room
- Living Room
- Breakfast Room
- Dining Room
- Utility Room
- Washer and Gas Dryer Hookup
- Lake Views
- Prewired Security
Kitchen
- Breakfast Bar
- Walk-In Pantry
- Electric Oven
- Electric Range
- Microwave
- Dishwasher
- Kitchen Island
- Quartz Countertops
- Disposal
Flooring
- Carpet
- Laminate
- Tile
- Vinyl Plank
- Vinyl
Bedrooms and Bathrooms
- 3 Bedrooms
- En-Suite Primary Bedroom
- Double Vanity
- Single Vanity
- Soaking Tub
- Bathtub with Shower
- Separate Shower
Outdoor Features
- Bulkhead
- Boat or Launch Ramp
- Boat Slip
- Deck
- Covered Patio or Porch
Schools
- Lagway Elementary School
- Calfee Middle School
- Willis High School
Utilities
- Central Heating and Cooling System
- Programmable Thermostat
Additional Features
- Stair Lift
- Energy-Efficient Thermostat
Community Details
- Shelter Bay Association, Phone Number (936) 232-7662
- Shelter Bay Estates Subdivision
Listing and Financial Details
- Seller Concessions Offered
Map
Home Values in the Area
Average Home Value in this Area
Tax History
| Year | Tax Paid | Tax Assessment Tax Assessment Total Assessment is a certain percentage of the fair market value that is determined by local assessors to be the total taxable value of land and additions on the property. | Land | Improvement |
|---|---|---|---|---|
| 2025 | $3,983 | $465,014 | -- | -- |
| 2024 | $3,986 | $422,740 | $119,574 | $303,166 |
| 2023 | $3,986 | $422,740 | $119,570 | $303,170 |
| 2022 | $9,710 | $400,910 | $119,570 | $350,850 |
| 2021 | $9,165 | $364,460 | $119,570 | $273,090 |
| 2020 | $8,807 | $331,330 | $119,570 | $220,150 |
| 2019 | $8,429 | $301,210 | $119,570 | $218,910 |
| 2018 | $6,421 | $273,830 | $119,570 | $196,330 |
| 2017 | $6,923 | $248,940 | $119,570 | $196,330 |
| 2016 | $6,294 | $226,310 | $119,570 | $196,330 |
| 2015 | $3,210 | $205,740 | $44,750 | $186,760 |
| 2014 | $3,210 | $187,040 | $44,750 | $171,170 |
Property History
| Date | Event | Price | Change | Sq Ft Price |
|---|---|---|---|---|
| 08/22/2025 08/22/25 | For Sale | $750,000 | -- | $295 / Sq Ft |
Purchase History
| Date | Type | Sale Price | Title Company |
|---|---|---|---|
| Deed | -- | -- |
Similar Homes in Willis, TX
Source: Houston Association of REALTORS®
MLS Number: 35825440
APN: 8748-00-01800
- 10070 Valley Dr S
- 9948 Twin Shores Dr
- 9818 Twin Shores Dr
- 10318 Valley Dr S
- 9834 E Shore Dr
- 0 Bruce Rd
- 13036 Bruce Rd
- 10477 Valley Dr N
- 10496 Summit Dr
- 10856 Bourbon St
- 10815 Bourbon St
- 9566 Escondido Dr
- 10808 Bourbon St
- 10804 Bourbon St
- 10925 Bourbon St
- 10887 Decatur St
- 10892 Bourbon St
- 10891 Decatur St
- 9255 Escondido Dr
- 12587 Saint Ann Ct
- 9871 Twin Shores Dr
- 9698 E Shore Dr
- 12587 Saint Ann Ct
- 10820 S Lake Mist Ln
- 11127 N Lake Mist Ln
- 11079 N Lake Mist Ln
- 12336 Pebble View Dr
- 11052 N Lake Mist Ln
- 13030 Laura Lake Dr
- 11020 N Lake Mist Ln
- 11408 Natalia Ln
- 11319 Cora Ln
- 11323 Cora Ln
- 11417 Natalia Ln
- 12312 Trumpetfish Ct
- 7041 Kingston Cove Ln
- 7041 Kingston Cove Ln Unit 241
- 6508 Wild Cilliment Ct
- 7039 Kingston Cove Ln Unit 307
- 7037 Kingston Cove Ln Unit 217






