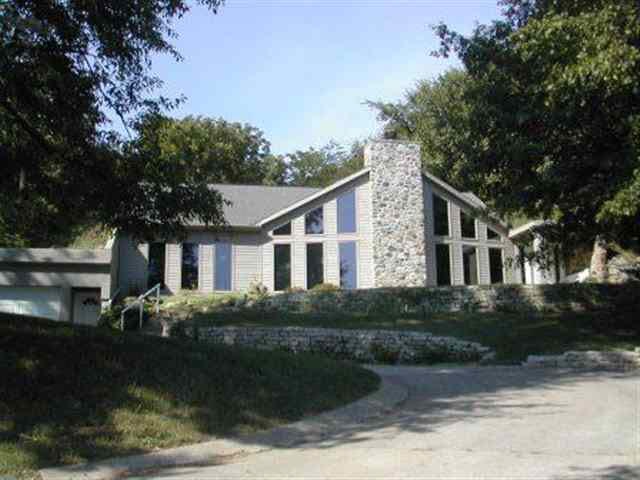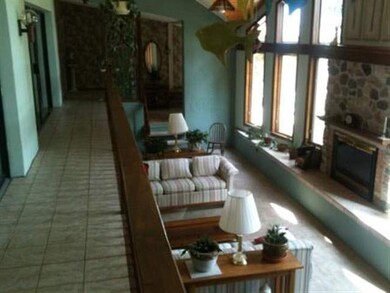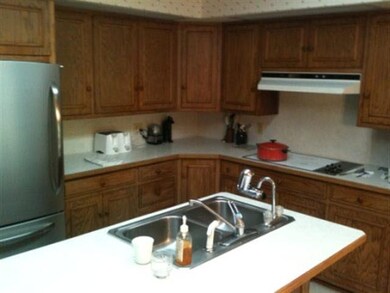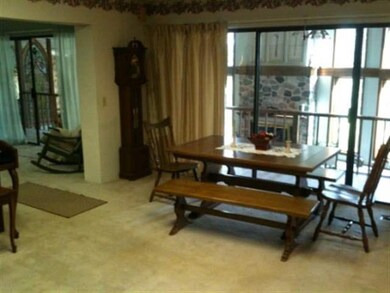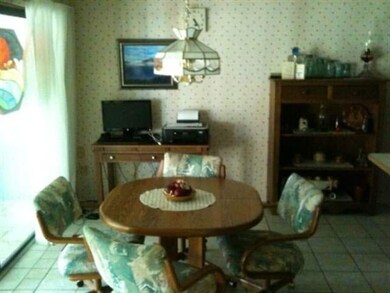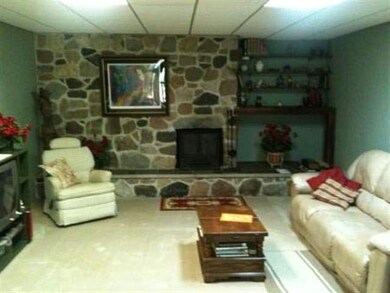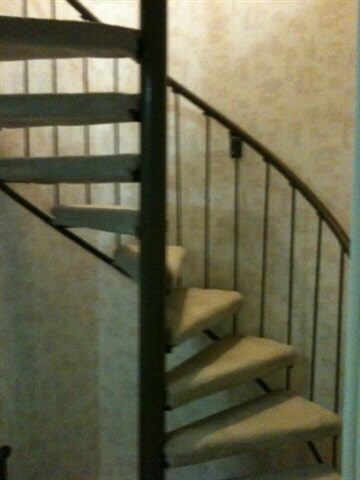
9975 W Bicycle Bridge Rd Delphi, IN 46923
Highlights
- Living Room with Fireplace
- Partially Wooded Lot
- Skylights
- Vaulted Ceiling
- Balcony
- Porch
About This Home
As of July 2021VERY NEAT UNIQUE HOME W/GLORIOUS VIEWS. ENERGY EFF. PAVED DRIVE BEAUTIFUL STONE FIREPLACE. ZINN KIT. PELLA WINDOWS. OWNER IS LICENCED REALTOR.
Last Buyer's Agent
Paulette Logan
Real Estate Network
Home Details
Home Type
- Single Family
Est. Annual Taxes
- $1,401
Year Built
- Built in 1981
Lot Details
- 1 Acre Lot
- Lot Dimensions are 208x208
- Level Lot
- Partially Wooded Lot
Home Design
- Walk-Out Ranch
- Slab Foundation
- Concrete Siding
- Block Exterior
- Stucco Exterior
- Stone Exterior Construction
- Vinyl Construction Material
Interior Spaces
- Vaulted Ceiling
- Ceiling Fan
- Skylights
- Heatilator
- Self Contained Fireplace Unit Or Insert
- Screen For Fireplace
- Entrance Foyer
- Living Room with Fireplace
- 2 Fireplaces
- Fire and Smoke Detector
Bedrooms and Bathrooms
- 3 Bedrooms
- 2 Full Bathrooms
Partially Finished Basement
- Exterior Basement Entry
- Block Basement Construction
- 1 Bathroom in Basement
- Crawl Space
Parking
- 2 Car Attached Garage
- Garage Door Opener
Outdoor Features
- Balcony
- Shed
- Porch
Utilities
- Central Air
- Heat Pump System
- Well
- Septic System
Listing and Financial Details
- Assessor Parcel Number 0136301500
Ownership History
Purchase Details
Home Financials for this Owner
Home Financials are based on the most recent Mortgage that was taken out on this home.Purchase Details
Home Financials for this Owner
Home Financials are based on the most recent Mortgage that was taken out on this home.Similar Homes in Delphi, IN
Home Values in the Area
Average Home Value in this Area
Purchase History
| Date | Type | Sale Price | Title Company |
|---|---|---|---|
| Warranty Deed | -- | Columbia Title Inc | |
| Warranty Deed | -- | None Available |
Mortgage History
| Date | Status | Loan Amount | Loan Type |
|---|---|---|---|
| Open | $250,000 | VA | |
| Previous Owner | $144,530 | New Conventional |
Property History
| Date | Event | Price | Change | Sq Ft Price |
|---|---|---|---|---|
| 07/30/2021 07/30/21 | Sold | $250,000 | 0.0% | $84 / Sq Ft |
| 07/21/2021 07/21/21 | Pending | -- | -- | -- |
| 06/19/2021 06/19/21 | Price Changed | $250,000 | -11.3% | $84 / Sq Ft |
| 06/05/2021 06/05/21 | For Sale | $282,000 | +89.3% | $95 / Sq Ft |
| 12/07/2012 12/07/12 | Sold | $149,000 | -17.2% | $48 / Sq Ft |
| 10/30/2012 10/30/12 | Pending | -- | -- | -- |
| 07/06/2012 07/06/12 | For Sale | $179,900 | -- | $59 / Sq Ft |
Tax History Compared to Growth
Tax History
| Year | Tax Paid | Tax Assessment Tax Assessment Total Assessment is a certain percentage of the fair market value that is determined by local assessors to be the total taxable value of land and additions on the property. | Land | Improvement |
|---|---|---|---|---|
| 2024 | $2,159 | $401,800 | $37,000 | $364,800 |
| 2023 | $1,551 | $288,900 | $37,000 | $251,900 |
| 2022 | $1,551 | $255,600 | $37,000 | $218,600 |
| 2021 | $1,439 | $231,200 | $37,000 | $194,200 |
| 2020 | $1,514 | $226,100 | $33,000 | $193,100 |
| 2019 | $1,342 | $200,500 | $33,000 | $167,500 |
| 2018 | $1,243 | $198,300 | $33,000 | $165,300 |
| 2017 | $1,160 | $196,600 | $33,000 | $163,600 |
| 2016 | $1,286 | $206,000 | $27,800 | $178,200 |
| 2014 | $1,021 | $168,600 | $23,000 | $145,600 |
Agents Affiliated with this Home
-

Seller's Agent in 2021
Victoria Clarke
Koppelmann Real Estate
-
Calvin Dykhuizen

Buyer's Agent in 2021
Calvin Dykhuizen
Trueblood Real Estate
(765) 426-3928
162 Total Sales
-
Christine Clugh Thomas

Seller's Agent in 2012
Christine Clugh Thomas
Raeco Realty
(765) 404-0622
51 Total Sales
-
P
Buyer's Agent in 2012
Paulette Logan
Real Estate Network
Map
Source: Indiana Regional MLS
MLS Number: 349607
APN: 08-05-25-000-015.000-018
- 2075 N 925 W
- 9067 W 290 N
- 9331 W 310 N
- 3300 N Charlais Cir
- 1124 S Hamilton St
- 215 W Front St
- 425 N Washington St
- 39 Pond View Dr
- 35 Pond View Dr
- 208 W Vine St
- 11503 W Tecumseh Bend Rd
- 121 W Vine St
- 924 S Washington St
- 8649 W Division Line Rd
- 8645 W Division Line Rd
- 11301 W Tecumseh Bend Rd
- 300 Heritage Dr
- 3 Cobblestone Ct
- 4356 N Us Highway 421
- 100 N Walnut St
