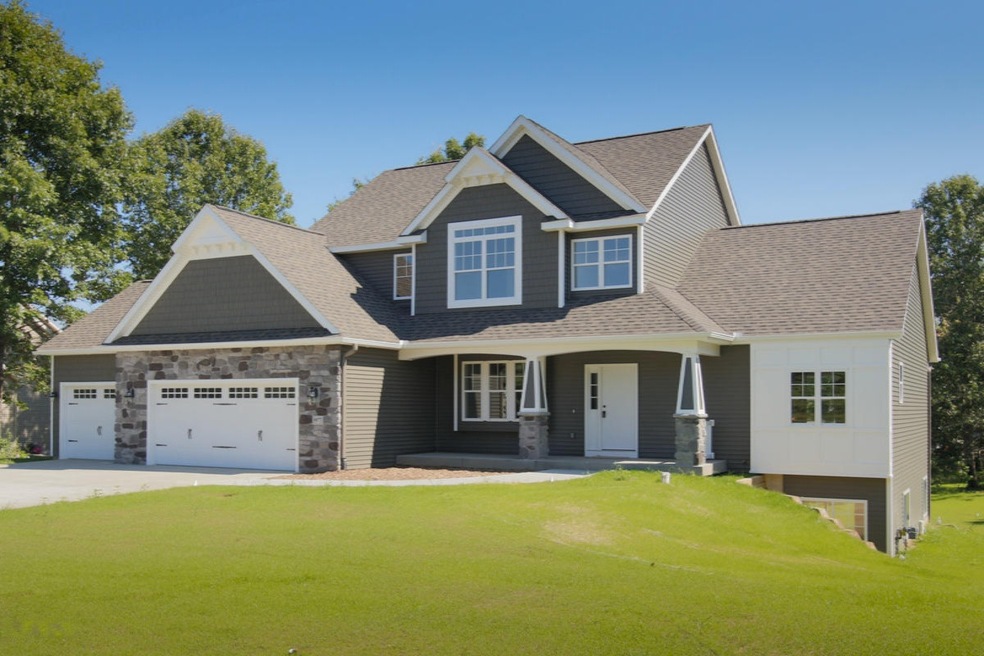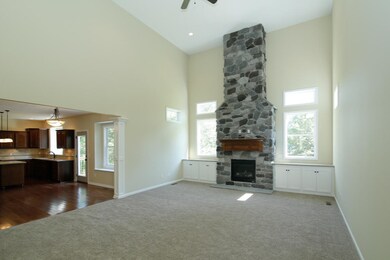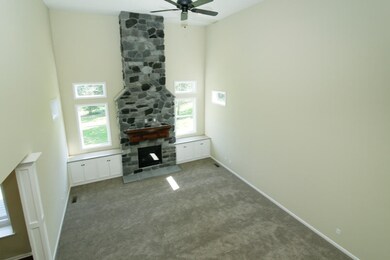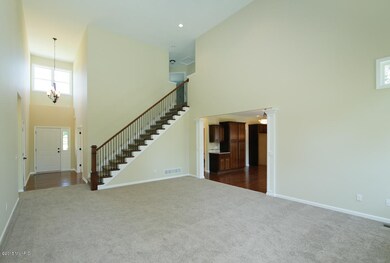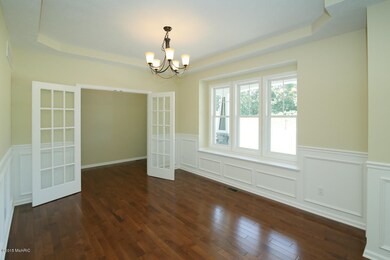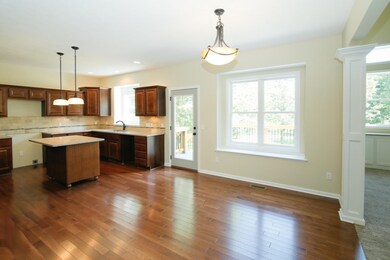
9977 Grape Ridge Kalamazoo, MI 49009
Highlights
- Newly Remodeled
- 0.81 Acre Lot
- Wooded Lot
- Mattawan Later Elementary School Rated A-
- Deck
- Traditional Architecture
About This Home
As of June 2025(STOCK INTERIOR PHOTOS) Just Completed Mattawan Schools, low Texas Twsp. taxes. 44 acres of Assoc. land. 2508 Sq. Ft. walkout, fantastic floor plan by award winning Roberts Built Homes! Large open kitchen- $2500 appliance allowance, center island, quartz countertops, hardwood flooring & eating area. Formal DR/den, great room with vaulted ceilings & a majestic floor-to-ceiling stone fireplace w/ built-in cabinetry. Main floor master suite with dual vanities, jetted tub, heated floors, tile shower and walk-in closet. Main floor laundry/mud room & half bath off 3 car garage complete the main level. Upper level features 3 BRs with lots of closet space & a full bath. Walkout lower level plumbed for bath and ready to finish. 3/4 acre hydro-seeded lawn, sprinkler system
Last Agent to Sell the Property
Joe Taylor
Roberts, REALTOR Group, LLC Listed on: 06/17/2015
Home Details
Home Type
- Single Family
Est. Annual Taxes
- $297
Year Built
- Built in 2014 | Newly Remodeled
Lot Details
- 0.81 Acre Lot
- Lot Dimensions are 160 x 220
- Sprinkler System
- Wooded Lot
HOA Fees
- $23 Monthly HOA Fees
Parking
- 3 Car Attached Garage
- Garage Door Opener
Home Design
- Traditional Architecture
- Brick or Stone Mason
- Composition Roof
- Vinyl Siding
- Stone
Interior Spaces
- 2,508 Sq Ft Home
- 2-Story Property
- Ceiling Fan
- Gas Log Fireplace
- Low Emissivity Windows
- Insulated Windows
- Window Screens
- Living Room with Fireplace
- Laundry on main level
Kitchen
- Eat-In Kitchen
- Kitchen Island
- Snack Bar or Counter
Flooring
- Wood
- Ceramic Tile
Bedrooms and Bathrooms
- 4 Bedrooms | 1 Main Level Bedroom
- Whirlpool Bathtub
Basement
- Walk-Out Basement
- Basement Fills Entire Space Under The House
Outdoor Features
- Deck
Utilities
- Forced Air Heating and Cooling System
- Heating System Uses Natural Gas
- Well
- Natural Gas Water Heater
- Septic System
Listing and Financial Details
- Home warranty included in the sale of the property
Ownership History
Purchase Details
Home Financials for this Owner
Home Financials are based on the most recent Mortgage that was taken out on this home.Purchase Details
Home Financials for this Owner
Home Financials are based on the most recent Mortgage that was taken out on this home.Purchase Details
Home Financials for this Owner
Home Financials are based on the most recent Mortgage that was taken out on this home.Purchase Details
Similar Homes in the area
Home Values in the Area
Average Home Value in this Area
Purchase History
| Date | Type | Sale Price | Title Company |
|---|---|---|---|
| Warranty Deed | $565,000 | Devon Title Company | |
| Warranty Deed | $379,000 | Chicago Title Company | |
| Warranty Deed | $43,500 | Devon Title Company | |
| Warranty Deed | $40,000 | Chicago Title Company |
Mortgage History
| Date | Status | Loan Amount | Loan Type |
|---|---|---|---|
| Open | $452,000 | New Conventional | |
| Previous Owner | $229,000 | New Conventional | |
| Previous Owner | $302,463 | Future Advance Clause Open End Mortgage | |
| Previous Owner | $75,000 | Credit Line Revolving | |
| Previous Owner | $137,000 | Unknown |
Property History
| Date | Event | Price | Change | Sq Ft Price |
|---|---|---|---|---|
| 06/10/2025 06/10/25 | Sold | $615,000 | -1.6% | $157 / Sq Ft |
| 04/19/2025 04/19/25 | Pending | -- | -- | -- |
| 04/15/2025 04/15/25 | Price Changed | $625,000 | -1.6% | $160 / Sq Ft |
| 04/11/2025 04/11/25 | Price Changed | $635,000 | -0.8% | $162 / Sq Ft |
| 03/26/2025 03/26/25 | For Sale | $639,900 | +13.3% | $164 / Sq Ft |
| 08/11/2022 08/11/22 | Sold | $565,000 | 0.0% | $145 / Sq Ft |
| 06/06/2022 06/06/22 | Pending | -- | -- | -- |
| 05/20/2022 05/20/22 | For Sale | $565,000 | +48.7% | $145 / Sq Ft |
| 08/31/2015 08/31/15 | Sold | $379,900 | -2.6% | $151 / Sq Ft |
| 07/23/2015 07/23/15 | Pending | -- | -- | -- |
| 06/17/2015 06/17/15 | For Sale | $389,900 | -- | $155 / Sq Ft |
Tax History Compared to Growth
Tax History
| Year | Tax Paid | Tax Assessment Tax Assessment Total Assessment is a certain percentage of the fair market value that is determined by local assessors to be the total taxable value of land and additions on the property. | Land | Improvement |
|---|---|---|---|---|
| 2024 | $2,733 | $268,900 | $0 | $0 |
| 2023 | $2,606 | $242,700 | $0 | $0 |
| 2022 | $6,665 | $207,700 | $0 | $0 |
| 2021 | $6,592 | $196,600 | $0 | $0 |
| 2020 | $6,050 | $191,200 | $0 | $0 |
| 2019 | $5,521 | $179,200 | $0 | $0 |
| 2018 | $3,996 | $185,200 | $0 | $0 |
| 2017 | -- | $189,100 | $0 | $0 |
| 2016 | -- | $190,800 | $0 | $0 |
| 2015 | -- | $18,000 | $18,000 | $0 |
| 2014 | -- | $18,000 | $0 | $0 |
Agents Affiliated with this Home
-
Molly Chipouras

Seller's Agent in 2025
Molly Chipouras
M2 Real Estate Collective
(269) 303-6422
7 in this area
99 Total Sales
-
Gloria Royal

Buyer's Agent in 2025
Gloria Royal
ERA Reardon Realty
(269) 377-6106
20 in this area
244 Total Sales
-
Jodi Noble

Seller's Agent in 2022
Jodi Noble
Chuck Jaqua, REALTOR
15 in this area
203 Total Sales
-
Ryan Belen

Buyer's Agent in 2022
Ryan Belen
Evenboer Walton, REALTORS
(269) 806-4348
10 in this area
59 Total Sales
-
J
Seller's Agent in 2015
Joe Taylor
Roberts, REALTOR Group, LLC
Map
Source: Southwestern Michigan Association of REALTORS®
MLS Number: 15031569
APN: 09-08-350-022
- 6826 Apple Blossom Ln Unit 4
- 6606 Spaniel Dr
- 7049 S 3rd St
- 7130 Riesling St
- 1466 N Eagle Lake Dr
- 10833 W O Ave
- 7289 Eagle Terrace
- 7738 S 3rd St
- 1300 N Eagle Lake Dr
- 763 Treasure Island Dr
- 727 Treasure Island Dr
- 1208 N Eagle Lake Dr
- 1128 N Eagle Lake Dr
- 9266 Maricopa Trail
- 9903 W Q Ave
- 10878 Riedell Dr
- 5371 S 4th St
- 9354 Stratford Woods Trail Unit 11
- 22969 W McGillen Ave
- 8357 Glenwynd Dr
