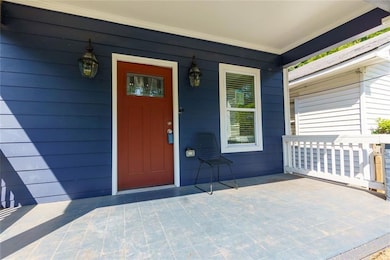998 Mayson Turner Rd NW Atlanta, GA 30314
Vine City NeighborhoodEstimated payment $2,807/month
Highlights
- Very Popular Property
- Property is near public transit
- Sustainable Flooring
- City View
- Double Pane Windows
- Central Air
About This Home
Welcome to this beautifully renovated 4-bedroom, 3.5-bath home which has been thoughtfully updated from top to bottom, offering modern living with the added bonus of a separate income-producing unit. The main level features 3 spacious bedrooms and 2.5 baths, all upgraded with contemporary finishes. The gourmet kitchen boasts elegant stone countertops, striking dark cabinetry, and a sleek open layout perfect for entertaining. Downstairs, a fully equipped 1-bedroom, 1-bath apartment with its own kitchen, private entrance (interior and exterior), and flexible use makes this ideal for rental income, multigenerational living, or a guest suite. Enjoy city living with unbeatable walkability: steps from Ashby Circle Playground, .3 miles to Ashby MARTA Station, .4 miles to the Washington Park Natatorium, .6 miles to Washington Park Racquet Center, Boone Park West or the Atlanta Beltline, With ample living space, income potential, and a location nestled between vibrant green spaces and convenient transit, this home is a rare find in the rapidly growing Washington Park neighborhood. Don’t miss your chance to own a move-in ready gem in the heart of Atlanta.
Open House Schedule
-
Sunday, July 27, 202512:00 to 2:00 pm7/27/2025 12:00:00 PM +00:007/27/2025 2:00:00 PM +00:00Add to Calendar
Property Details
Home Type
- Multi-Family
Est. Annual Taxes
- $7,184
Year Built
- Built in 1930
Lot Details
- 4,879 Sq Ft Lot
- Lot Dimensions are 140x46x138x54
- Fenced
Home Design
- Shingle Roof
- Composition Roof
- HardiePlank Type
Interior Spaces
- 2-Story Property
- Ceiling Fan
- Double Pane Windows
- City Views
Flooring
- Sustainable
- Ceramic Tile
- Luxury Vinyl Tile
Parking
- 2 Parking Spaces
- Parking Pad
Location
- Property is near public transit
- Property is near the Beltline
Schools
- M. A. Jones Elementary School
- Herman J. Russell West End Academy Middle School
- Booker T. Washington High School
Utilities
- Central Air
- Heating System Uses Natural Gas
- Phone Available
- Cable TV Available
Community Details
- 2 Units
- Washington Park Subdivision
Map
Home Values in the Area
Average Home Value in this Area
Tax History
| Year | Tax Paid | Tax Assessment Tax Assessment Total Assessment is a certain percentage of the fair market value that is determined by local assessors to be the total taxable value of land and additions on the property. | Land | Improvement |
|---|---|---|---|---|
| 2025 | $5,598 | $200,560 | $37,400 | $163,160 |
| 2023 | $7,265 | $175,480 | $37,400 | $138,080 |
| 2022 | $5,342 | $132,000 | $25,800 | $106,200 |
| 2021 | $488 | $103,160 | $27,320 | $75,840 |
| 2020 | $1,686 | $41,160 | $27,000 | $14,160 |
| 2019 | $483 | $27,560 | $10,360 | $17,200 |
| 2018 | $497 | $12,000 | $8,480 | $3,520 |
| 2017 | $498 | $11,520 | $1,960 | $9,560 |
| 2016 | $499 | $11,520 | $1,960 | $9,560 |
| 2015 | $959 | $11,520 | $1,960 | $9,560 |
| 2014 | $328 | $7,240 | $1,760 | $5,480 |
Property History
| Date | Event | Price | Change | Sq Ft Price |
|---|---|---|---|---|
| 07/10/2025 07/10/25 | For Sale | $399,000 | -- | $143 / Sq Ft |
Purchase History
| Date | Type | Sale Price | Title Company |
|---|---|---|---|
| Warranty Deed | $339,900 | -- | |
| Warranty Deed | -- | -- | |
| Warranty Deed | $107,000 | -- | |
| Warranty Deed | $68,000 | -- | |
| Warranty Deed | $6,702 | -- | |
| Warranty Deed | -- | -- | |
| Warranty Deed | -- | -- | |
| Warranty Deed | $5,585 | -- |
Mortgage History
| Date | Status | Loan Amount | Loan Type |
|---|---|---|---|
| Open | $254,925 | New Conventional | |
| Previous Owner | $231,000 | New Conventional | |
| Previous Owner | $493,120 | Commercial | |
| Previous Owner | $100,000,000 | New Conventional |
Source: First Multiple Listing Service (FMLS)
MLS Number: 7622094
APN: 14-0115-0006-081-7
- 953 Michigan Ave NW
- 1019 Westmoor Dr NW
- 980 Michigan Ave NW
- 946 Michigan Ave NW
- 891 Spencer St NW
- 1005 Ashby Terrace NW
- 1055 Mayson Turner Rd NW
- 117 Joseph E Lowery Blvd NW
- 1064 Westmoor Dr NW
- 950 Joseph E Boone Blvd NW
- 299 Flowers Place NW
- 85 Ollie St NW
- 995 Lena St NW
- 346 Tazor St NW
- 367 Tazor St NW
- 1032 Lena St NW
- 988 Mayson Turner Rd NW
- 1019 Mayson Turner Rd NW
- 1016 Michigan Ave NW
- 884 Thurmond St NW
- 1017 Ashby Terrace NW
- 879 Spencer St NW
- 958 Joseph E Boone Blvd NW
- 1080 Ollie Cir NW
- 239 Sciple Terrace NW Unit 2
- 346 Tazor St NW
- 224 Andrew J Hairston Place NW
- 957 Harwell St NW
- 361 Joseph E Lowery Blvd NW Unit 4
- 870 Mayson Turner Rd NW Unit 1320
- 99 Stafford St NW Unit A
- 1033 Martin Luther King jr Dr NW Unit 1033
- 60 Paschal Blvd NW
- 782 Liberty Commons Dr NW Unit 803
- 1183 Mobile St NW
- 161 Stanhope Cir NW







