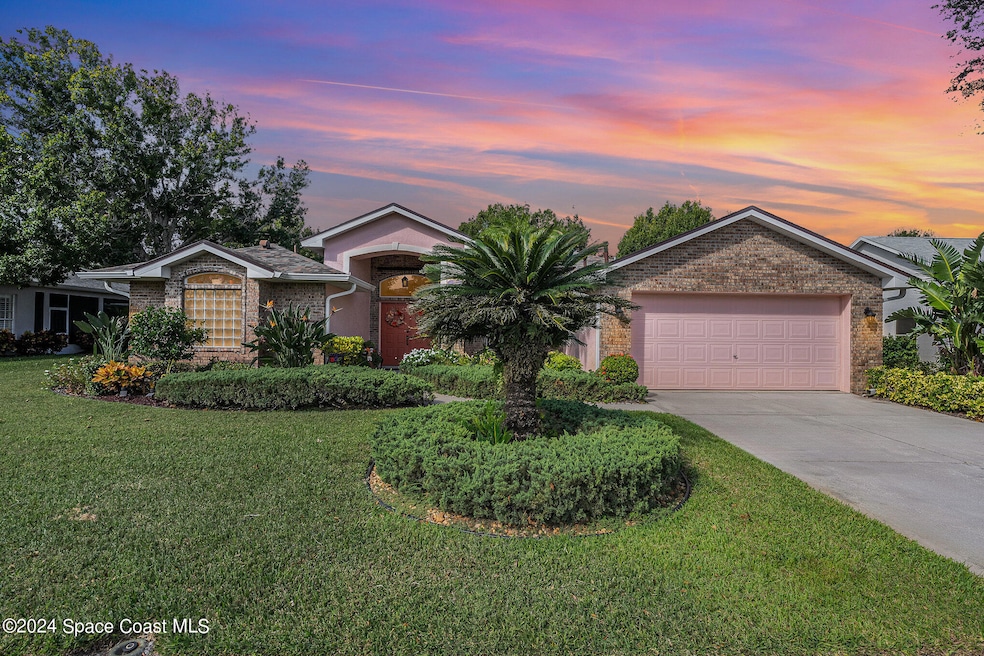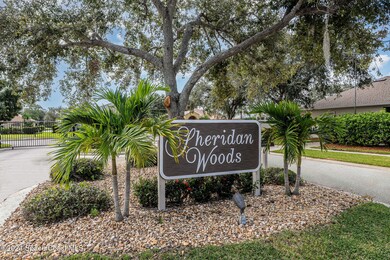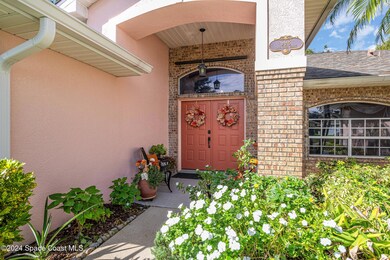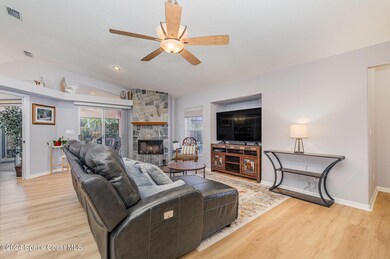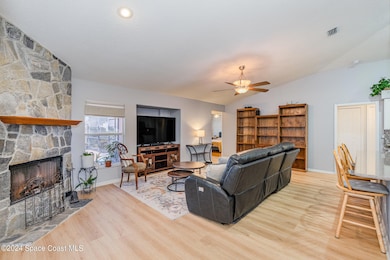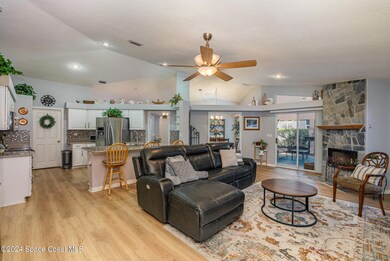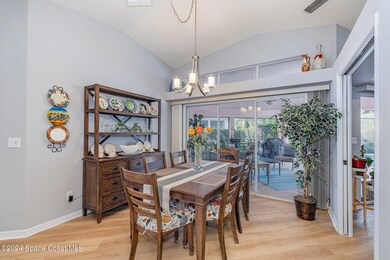
998 Tall Tree Ct Melbourne, FL 32904
Highlights
- Lake Front
- In Ground Pool
- Vaulted Ceiling
- Melbourne Senior High School Rated A-
- Gated Community
- Screened Porch
About This Home
As of April 2025MOTIVATED-FURTHER PRICE REDUCTION- Do not miss out on this Large Brick-Front 4-bed,3 bath split floor plan (possible Mother-in-Law Suite) lakefront in a HIGHLY SOUGHT AFTER GATED COMMUNITY. This property exudes pride in ownership w/ upgraded Kitchen, Appliances, Quartz Countertops ,plus all Bathrooms & Commodes have been upgraded. In addition, there are vaulted ceilings in the Family Room, Dining & Living room with double and triple sliders to the lanai area. All of the following have been upgraded w/in the last 3 years Roof, AC unit (gas), Hot Water Heater (gas), all screens on pool enclosure & Lanai & complete laminate floors (no rugs). Property also boasts a wood-burning fireplace, full gutter system, deep well w/underground sprinkler system throughout, with shutters and hurricane screening in Lanai. The large pool is plumed for a gas heater & overlooks a beautiful lake. The property is surrounded w/ extremely well-maintained shrubbery & trees. SCHEDULE A SHOWING (Through Showing Time) THIS PROPERTY WILL NOT LAST
Last Agent to Sell the Property
Weichert REALTORS Hallmark Pro License #3249933 Listed on: 11/08/2024

Home Details
Home Type
- Single Family
Est. Annual Taxes
- $2,047
Year Built
- Built in 1995
Lot Details
- 8,712 Sq Ft Lot
- Lake Front
- Cul-De-Sac
- Street terminates at a dead end
- East Facing Home
HOA Fees
- $45 Monthly HOA Fees
Parking
- 2 Car Garage
- Garage Door Opener
- On-Street Parking
Property Views
- Lake
- Pool
Home Design
- Brick Exterior Construction
- Shingle Roof
- Block Exterior
- Asphalt
Interior Spaces
- 2,134 Sq Ft Home
- 1-Story Property
- Vaulted Ceiling
- Ceiling Fan
- Wood Burning Fireplace
- Entrance Foyer
- Screened Porch
Kitchen
- Breakfast Bar
- Electric Oven
- Electric Range
- Microwave
- Dishwasher
- Disposal
Flooring
- Laminate
- Tile
Bedrooms and Bathrooms
- 4 Bedrooms
- Split Bedroom Floorplan
- Walk-In Closet
- Jack-and-Jill Bathroom
- In-Law or Guest Suite
- 3 Full Bathrooms
Laundry
- Dryer
- Washer
Home Security
- Hurricane or Storm Shutters
- Fire and Smoke Detector
Pool
- In Ground Pool
- Waterfall Pool Feature
- Screen Enclosure
Schools
- Roy Allen Elementary School
- Central Middle School
- Melbourne High School
Utilities
- Central Heating and Cooling System
- Heating System Uses Natural Gas
- 200+ Amp Service
- Gas Water Heater
- Cable TV Available
Listing and Financial Details
- Assessor Parcel Number 27-36-35-50-0000b.0-0026.00
Community Details
Overview
- Association fees include insurance, ground maintenance
- Sheridan Woods Community Assoc. Association, Phone Number (321) 216-2053
- Sheridan Woods Subdivision
- Maintained Community
Recreation
- Community Playground
Security
- Gated Community
Ownership History
Purchase Details
Home Financials for this Owner
Home Financials are based on the most recent Mortgage that was taken out on this home.Purchase Details
Home Financials for this Owner
Home Financials are based on the most recent Mortgage that was taken out on this home.Purchase Details
Home Financials for this Owner
Home Financials are based on the most recent Mortgage that was taken out on this home.Similar Homes in Melbourne, FL
Home Values in the Area
Average Home Value in this Area
Purchase History
| Date | Type | Sale Price | Title Company |
|---|---|---|---|
| Warranty Deed | $505,000 | Public Title Services | |
| Warranty Deed | $505,000 | Public Title Services | |
| Warranty Deed | -- | Aurora Title | |
| Warranty Deed | $28,500 | -- |
Mortgage History
| Date | Status | Loan Amount | Loan Type |
|---|---|---|---|
| Open | $495,853 | New Conventional | |
| Closed | $495,853 | New Conventional | |
| Previous Owner | $145,000 | No Value Available | |
| Previous Owner | $97,300 | No Value Available |
Property History
| Date | Event | Price | Change | Sq Ft Price |
|---|---|---|---|---|
| 04/11/2025 04/11/25 | Sold | $505,000 | -1.0% | $237 / Sq Ft |
| 03/24/2025 03/24/25 | Pending | -- | -- | -- |
| 02/26/2025 02/26/25 | Price Changed | $509,900 | -1.0% | $239 / Sq Ft |
| 02/04/2025 02/04/25 | Price Changed | $514,900 | -1.0% | $241 / Sq Ft |
| 12/04/2024 12/04/24 | Price Changed | $519,900 | -1.9% | $244 / Sq Ft |
| 11/08/2024 11/08/24 | For Sale | $530,000 | -- | $248 / Sq Ft |
Tax History Compared to Growth
Tax History
| Year | Tax Paid | Tax Assessment Tax Assessment Total Assessment is a certain percentage of the fair market value that is determined by local assessors to be the total taxable value of land and additions on the property. | Land | Improvement |
|---|---|---|---|---|
| 2023 | $2,133 | $167,860 | $0 | $0 |
| 2022 | $1,984 | $162,980 | $0 | $0 |
| 2021 | $2,063 | $158,240 | $0 | $0 |
| 2020 | $2,005 | $156,060 | $0 | $0 |
| 2019 | $2,005 | $152,560 | $0 | $0 |
| 2018 | $2,004 | $149,720 | $0 | $0 |
| 2017 | $1,983 | $146,650 | $0 | $0 |
| 2016 | $2,006 | $143,640 | $38,500 | $105,140 |
| 2015 | $2,057 | $142,650 | $38,500 | $104,150 |
| 2014 | $2,057 | $141,520 | $38,500 | $103,020 |
Agents Affiliated with this Home
-
Martin Frisone
M
Seller's Agent in 2025
Martin Frisone
Weichert REALTORS Hallmark Pro
(321) 298-3000
16 Total Sales
-
Jake Keo

Buyer's Agent in 2025
Jake Keo
One Sotheby's International
(321) 978-1331
73 Total Sales
Map
Source: Space Coast MLS (Space Coast Association of REALTORS®)
MLS Number: 1027956
APN: 27-36-35-50-0000B.0-0026.00
- 644 Sheridan Woods Dr
- 679 Sheridan Woods Dr
- 1333 Sorento Cir
- 386 NW Valencia Rd
- 550 Lake Ashley Cir
- 9017 Scarsdale Ct Unit 28G
- 336 NW Valencia Rd
- 617 Greenwood Village Blvd Unit 14A
- 572 Lake Ashley Cir
- 9002 Manchester Ln Unit 20D
- 9025 York Ln Unit 11B
- 9040 York Ln Unit 16G
- 612 Saint Albans Ct Unit 19B
- 610 Saint Albans Ct Unit 19G
- 578 Lake Ashley Cir
- 747 Greenwood Manor Cir Unit 17A
- 722 Greenwood Manor Cir Unit 19A
- 865 Greenwood Manor Cir Unit 5
- 9020 Brighton Ct Unit 4H
- 9002 Brighton Ct Unit 2E
