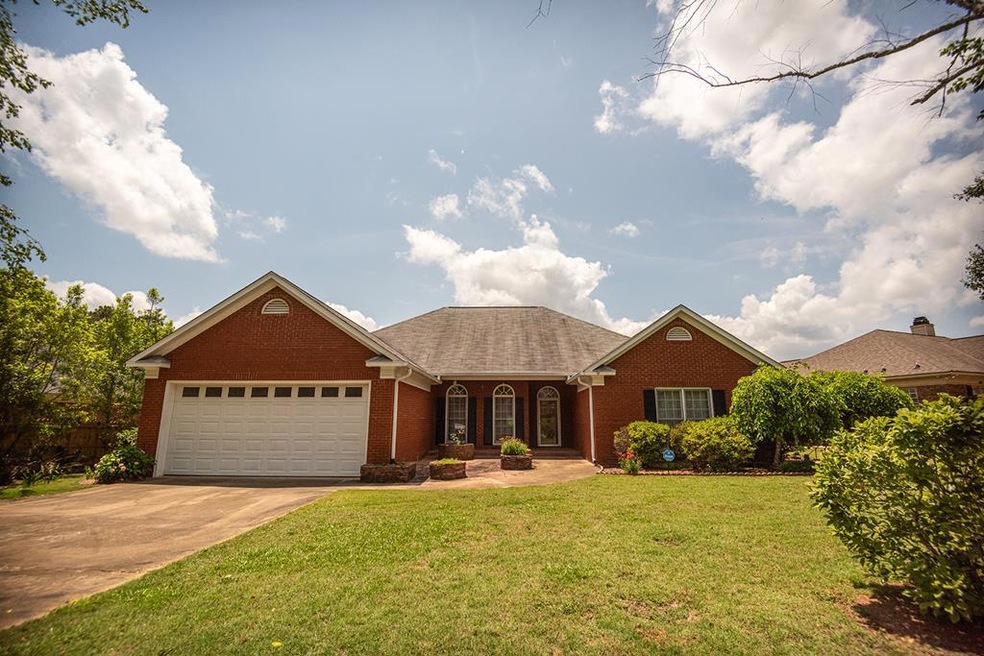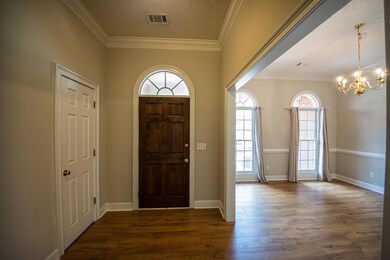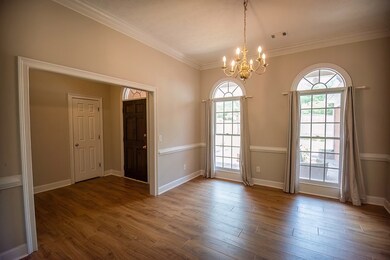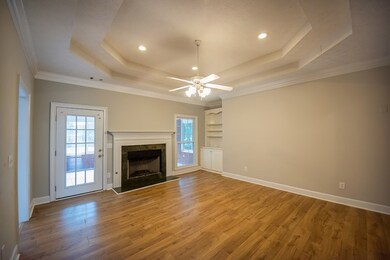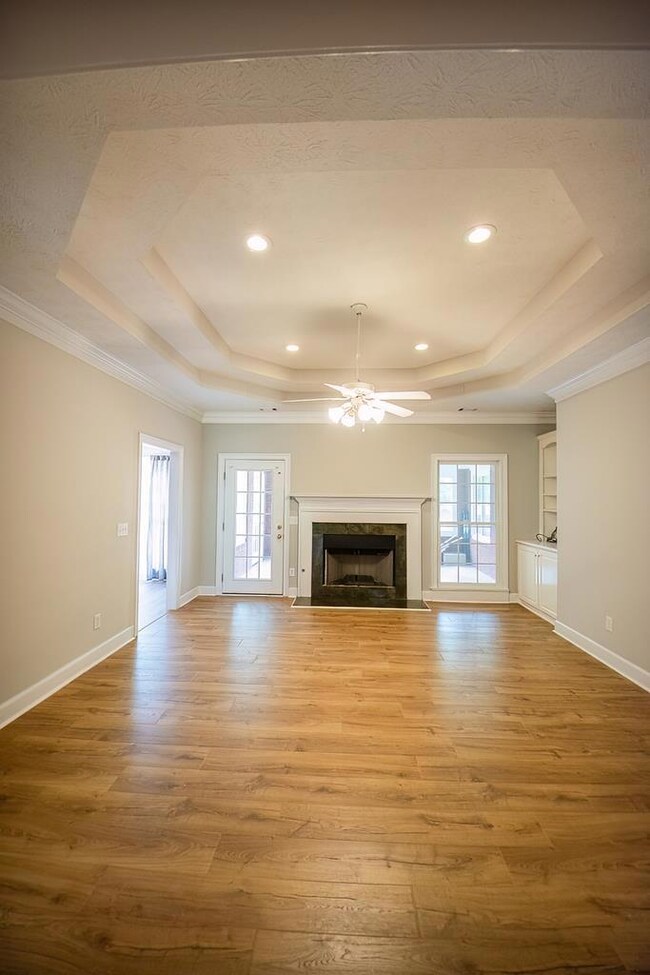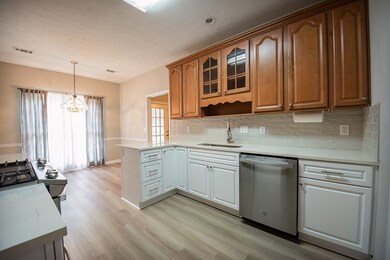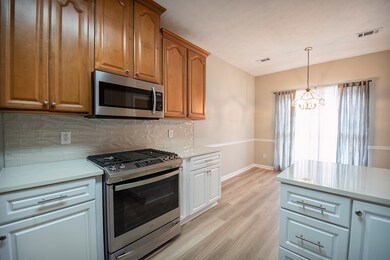
998 Timber Creek Way Columbus, GA 31904
Highlights
- Wood Flooring
- No HOA
- Tray Ceiling
- Northside High School Rated A-
- 2 Car Attached Garage
- Double Vanity
About This Home
As of July 2024Welcome to your dream home! This brick beauty, nestled in a coveted North Columbus location, boasts 4 bedrooms, 3 full bathrooms, and a spacious living room with built-in cabinets and a fireplace. The kitchen is a chef's delight with custom cabinets, quartz countertops, tiled backsplash, and upgraded stainless steel appliances, including a Wi-Fi-enabled gas stove with a built-in air fryer. Enjoy meals in the separate dining room or sunny breakfast area, and unwind in the bright sunroom complete with its own gas stove. and cabinetry. Wood floors and ample storage add elegance and functionality throughout. The master suite features 2 large walk-in closets and a luxurious bathroom with whirlpool tub and stand-up shower. Outside, the fenced backyard offers a fire pit and a fully wired outbuilding for storage or workshop space. With a brand new HVAC system installed April 2024, you are ensured to be living in luxury comfort all year round! Call today to schedule your viewing!!
Last Agent to Sell the Property
Normand Real Estate, LLC Brokerage Phone: 7063955424 License #395066 Listed on: 05/10/2024
Last Buyer's Agent
Coldwell Banker / Kennon, Parker, Duncan & Davis License #383762

Home Details
Home Type
- Single Family
Est. Annual Taxes
- $3,993
Year Built
- Built in 2002
Lot Details
- 0.3 Acre Lot
- Fenced
- Landscaped
- Garden
Parking
- 2 Car Attached Garage
Home Design
- Brick Exterior Construction
Interior Spaces
- 2,624 Sq Ft Home
- Tray Ceiling
- Living Room with Fireplace
- Wood Flooring
- Dishwasher
- Laundry Room
Bedrooms and Bathrooms
- 4 Main Level Bedrooms
- Walk-In Closet
- 3 Full Bathrooms
- Double Vanity
Outdoor Features
- Outbuilding
Utilities
- Cooling Available
- Heating Available
Community Details
- No Home Owners Association
- Timber Creek Subdivision
Listing and Financial Details
- Assessor Parcel Number 192 014 031
Ownership History
Purchase Details
Home Financials for this Owner
Home Financials are based on the most recent Mortgage that was taken out on this home.Purchase Details
Home Financials for this Owner
Home Financials are based on the most recent Mortgage that was taken out on this home.Purchase Details
Home Financials for this Owner
Home Financials are based on the most recent Mortgage that was taken out on this home.Similar Homes in the area
Home Values in the Area
Average Home Value in this Area
Purchase History
| Date | Type | Sale Price | Title Company |
|---|---|---|---|
| Special Warranty Deed | $365,000 | None Listed On Document | |
| Warranty Deed | $292,500 | -- | |
| Special Warranty Deed | $292,500 | None Listed On Document | |
| Warranty Deed | $253,000 | None Available |
Mortgage History
| Date | Status | Loan Amount | Loan Type |
|---|---|---|---|
| Open | $300,000 | New Conventional | |
| Previous Owner | $70,000 | New Conventional | |
| Previous Owner | $25,000 | New Conventional | |
| Previous Owner | $105,000 | New Conventional | |
| Previous Owner | $180,000 | Purchase Money Mortgage |
Property History
| Date | Event | Price | Change | Sq Ft Price |
|---|---|---|---|---|
| 07/03/2024 07/03/24 | Sold | $365,000 | -0.5% | $139 / Sq Ft |
| 06/13/2024 06/13/24 | Pending | -- | -- | -- |
| 05/10/2024 05/10/24 | For Sale | $367,000 | +25.5% | $140 / Sq Ft |
| 12/21/2020 12/21/20 | Sold | $292,500 | -5.6% | $111 / Sq Ft |
| 12/07/2020 12/07/20 | Pending | -- | -- | -- |
| 11/01/2020 11/01/20 | For Sale | $309,900 | -- | $118 / Sq Ft |
Tax History Compared to Growth
Tax History
| Year | Tax Paid | Tax Assessment Tax Assessment Total Assessment is a certain percentage of the fair market value that is determined by local assessors to be the total taxable value of land and additions on the property. | Land | Improvement |
|---|---|---|---|---|
| 2024 | $3,993 | $146,572 | $8,720 | $137,852 |
| 2023 | $3,324 | $146,572 | $8,720 | $137,852 |
| 2022 | $4,165 | $112,248 | $8,720 | $103,528 |
| 2021 | $4,158 | $115,228 | $8,720 | $106,508 |
| 2020 | $3,577 | $92,832 | $8,720 | $84,112 |
| 2019 | $3,590 | $92,832 | $8,720 | $84,112 |
| 2018 | $3,590 | $92,832 | $8,720 | $84,112 |
| 2017 | $3,603 | $92,832 | $8,720 | $84,112 |
| 2016 | $3,618 | $100,976 | $19,200 | $81,776 |
| 2015 | $1,449 | $100,976 | $19,200 | $81,776 |
| 2014 | $3,628 | $100,976 | $19,200 | $81,776 |
| 2013 | $3,634 | $100,976 | $19,200 | $81,776 |
Agents Affiliated with this Home
-
Rachel Schwarz
R
Seller's Agent in 2024
Rachel Schwarz
Normand Real Estate, LLC
(706) 329-1087
48 Total Sales
-
Katharine Cannella

Buyer's Agent in 2024
Katharine Cannella
Coldwell Banker / Kennon, Parker, Duncan & Davis
(706) 538-3623
67 Total Sales
-
Caitlin Newsome

Seller's Agent in 2020
Caitlin Newsome
Keller Williams Realty River Cities
(706) 610-4559
157 Total Sales
Map
Source: Columbus Board of REALTORS® (GA)
MLS Number: 211694
APN: 192-014-031
- 986 Timber Creek Way
- 8463 Timber Creek Dr
- 8344 Twin Chapel Dr
- 7036 Imperial Way
- 8445 Canaan Dr
- 1537 Magnolia Way
- 8026 Splendor Way
- 8033 Splendor Way
- 4 David Ct
- 1 David Ct
- 1727 Fountain Ct
- 745 Cornerstone Dr
- 8211 Lantern Ct
- 9600 Galloway Ln Unit 146
- 9600 Galloway Ln
- 2013 Hereford Ln
- 9571 Galloway Ln
- 9571 Galloway Ln Unit 151
- 4098 Holstein Hill Unit 113
- 4098 Holstein Hill
