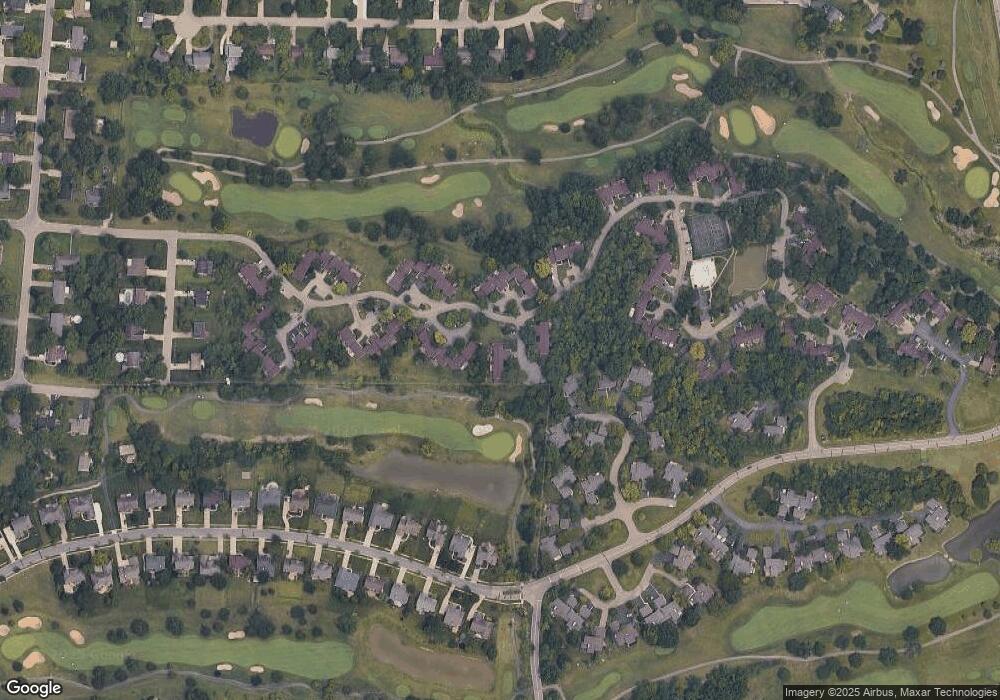Estimated Value: $274,144 - $329,000
2
Beds
2
Baths
1,524
Sq Ft
$194/Sq Ft
Est. Value
About This Home
This home is located at 998 Walnut Ct, Mason, OH 45040 and is currently estimated at $296,036, approximately $194 per square foot. 998 Walnut Ct is a home located in Warren County with nearby schools including Mason Intermediate Elementary School, Mason Middle School, and William Mason High School.
Ownership History
Date
Name
Owned For
Owner Type
Purchase Details
Closed on
Jul 17, 1996
Sold by
Bittle Rudolph G
Bought by
Moran Michael L and Moran Brenda B
Current Estimated Value
Home Financials for this Owner
Home Financials are based on the most recent Mortgage that was taken out on this home.
Original Mortgage
$74,000
Outstanding Balance
$3,003
Interest Rate
7.38%
Mortgage Type
New Conventional
Estimated Equity
$293,033
Purchase Details
Closed on
Feb 8, 1988
Sold by
Holiday Charlotte M and Holiday Charlotte M
Bought by
Bittle and Bittle Rudolph G
Purchase Details
Closed on
Oct 29, 1979
Sold by
Morningstar Morningstar and Morningstar George R
Purchase Details
Closed on
Aug 28, 1978
Sold by
Greenery Assoc
Create a Home Valuation Report for This Property
The Home Valuation Report is an in-depth analysis detailing your home's value as well as a comparison with similar homes in the area
Home Values in the Area
Average Home Value in this Area
Purchase History
| Date | Buyer | Sale Price | Title Company |
|---|---|---|---|
| Moran Michael L | $89,000 | -- | |
| Bittle | $86,500 | -- | |
| -- | $77,500 | -- | |
| -- | $67,600 | -- |
Source: Public Records
Mortgage History
| Date | Status | Borrower | Loan Amount |
|---|---|---|---|
| Open | Moran Michael L | $74,000 |
Source: Public Records
Tax History
| Year | Tax Paid | Tax Assessment Tax Assessment Total Assessment is a certain percentage of the fair market value that is determined by local assessors to be the total taxable value of land and additions on the property. | Land | Improvement |
|---|---|---|---|---|
| 2025 | $2,999 | $79,380 | $21,000 | $58,380 |
| 2024 | $2,999 | $79,380 | $21,000 | $58,380 |
| 2023 | $2,379 | $57,834 | $8,260 | $49,574 |
| 2022 | $2,327 | $57,834 | $8,260 | $49,574 |
| 2021 | $2,205 | $57,834 | $8,260 | $49,574 |
| 2020 | $2,109 | $49,011 | $7,000 | $42,011 |
| 2019 | $1,939 | $49,011 | $7,000 | $42,011 |
| 2018 | $1,946 | $49,011 | $7,000 | $42,011 |
| 2017 | $1,680 | $41,192 | $5,985 | $35,207 |
| 2016 | $1,730 | $41,192 | $5,985 | $35,207 |
| 2015 | $1,734 | $41,192 | $5,985 | $35,207 |
| 2014 | $1,859 | $41,190 | $5,990 | $35,210 |
| 2013 | $1,864 | $48,180 | $7,000 | $41,180 |
Source: Public Records
Map
Nearby Homes
- 618 Bunker Ln
- 602 Bunker Ln
- 420 Walnut Ln
- 5921 Fairway Dr
- 550 Maple Ln
- 3807 Sandtrap Cir Unit 3807
- 3634 Pebble Creek Ct
- 5399 Country Ridge Dr
- 3905 Brantford Way Unit B3905
- 6510 Prestwick Ct
- 200 Lakeview Dr
- 5533 Cox-Smith Rd
- 5523 Cox-Smith Rd
- 5276 Bay Pointe Dr
- 5513 Cox-Smith Rd
- 234 Kings Mills Rd
- 5503 Cox-Smith Rd
- 5493 Cox-Smith Rd
- 5212 Bay Pointe Dr
- 6668 Pondfield Ln
Your Personal Tour Guide
Ask me questions while you tour the home.
