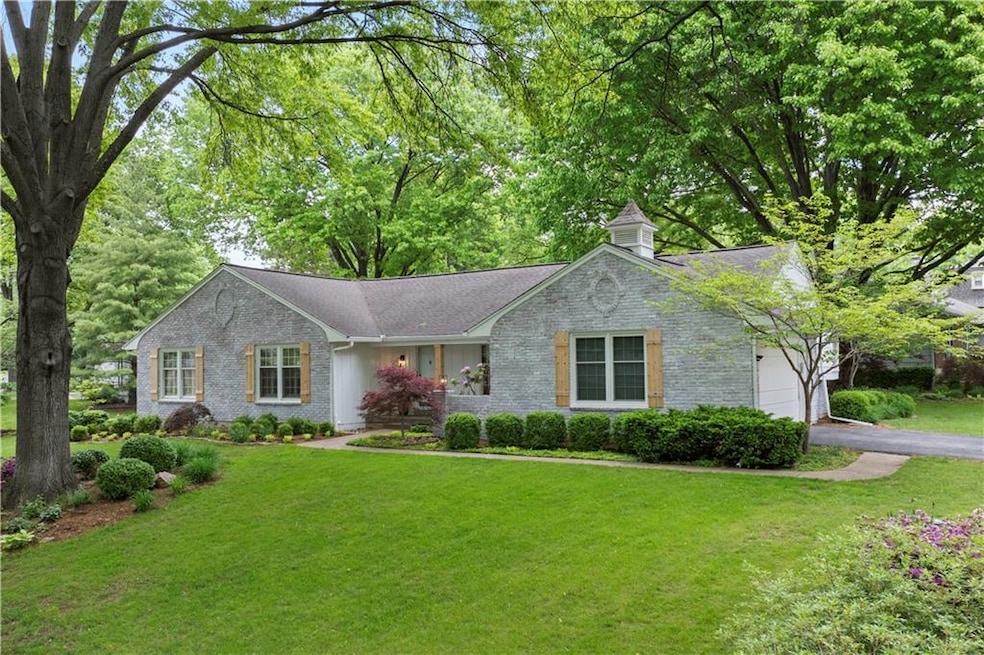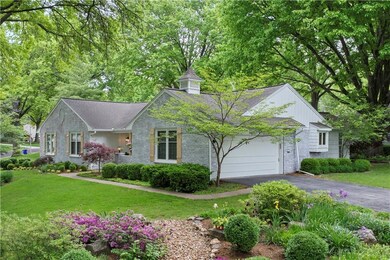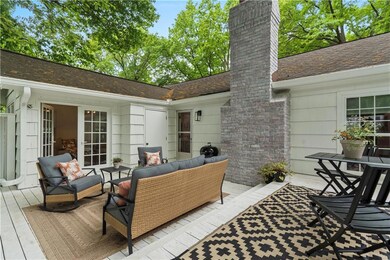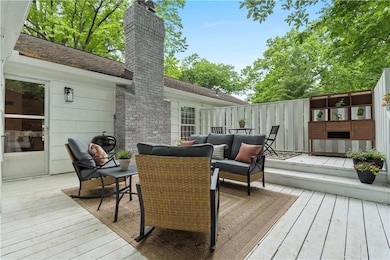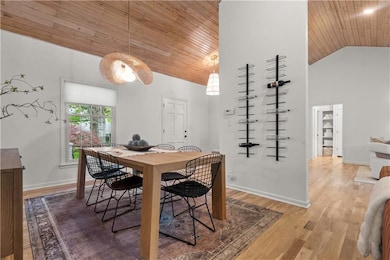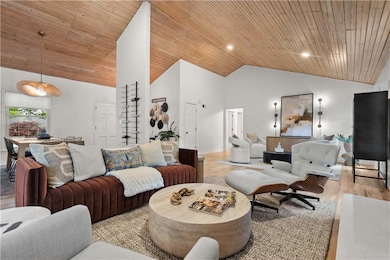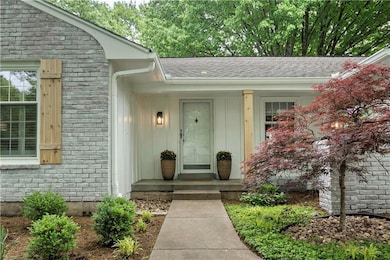
9983 Riley St Overland Park, KS 66212
Pinehurst NeighborhoodHighlights
- Custom Closet System
- Cape Cod Architecture
- Wood Flooring
- Indian Woods Middle School Rated A
- Deck
- 4-minute walk to Brookridge Park
About This Home
As of July 2025This one of a kind boutique renovation has cool architectural details, charm and a open concept living space for today's buyer. Don't wait to check out this beautiful home in this prime location within walking distance to schools, newly remodeled Brookridge Country Club and shopping. Timeless gorgeous finishes make it a one of a kind gem! Home has been opened up for ease of living and entertaining on the main level. Main level laundry was added for convenience. New soft close doors and drawers, quartz counters in kitchen and all bathrooms, stainless appliances, GORGEOUS white oak floors added and so much more. Basement has been finished with an additional 4th bedroom, 2 living spaces, 1.5 baths and 2nd laundry. Beautiful established landscaping and gardens to enjoy along with a deck right off the main level. Buy furnished for additional fee.
Last Agent to Sell the Property
ReeceNichols - Overland Park Brokerage Phone: 913-707-7957 License #SP00236064 Listed on: 05/18/2025

Home Details
Home Type
- Single Family
Est. Annual Taxes
- $4,043
Year Built
- Built in 1965
Lot Details
- 0.35 Acre Lot
- Wood Fence
- Corner Lot
- Paved or Partially Paved Lot
- Sprinkler System
HOA Fees
- $25 Monthly HOA Fees
Parking
- 2 Car Attached Garage
- Side Facing Garage
Home Design
- Cape Cod Architecture
- Traditional Architecture
- Frame Construction
- Composition Roof
Interior Spaces
- Entryway
- Family Room
- Living Room with Fireplace
- Sitting Room
- Formal Dining Room
- Wood Flooring
- Fire and Smoke Detector
- Laundry on main level
Kitchen
- Eat-In Kitchen
- Cooktop<<rangeHoodToken>>
- Dishwasher
- Kitchen Island
- Disposal
Bedrooms and Bathrooms
- 4 Bedrooms
- Primary Bedroom on Main
- Custom Closet System
- Cedar Closet
- Walk-In Closet
Finished Basement
- Basement Fills Entire Space Under The House
- Bedroom in Basement
- Laundry in Basement
- Natural lighting in basement
Schools
- Brookridge Elementary School
- Sm South High School
Additional Features
- Deck
- Forced Air Heating and Cooling System
Community Details
- Brookridge Estates Subdivision
Listing and Financial Details
- Assessor Parcel Number NP07200004-0001
- $0 special tax assessment
Ownership History
Purchase Details
Home Financials for this Owner
Home Financials are based on the most recent Mortgage that was taken out on this home.Purchase Details
Purchase Details
Home Financials for this Owner
Home Financials are based on the most recent Mortgage that was taken out on this home.Similar Homes in the area
Home Values in the Area
Average Home Value in this Area
Purchase History
| Date | Type | Sale Price | Title Company |
|---|---|---|---|
| Deed | -- | Continental Title Company | |
| Deed | -- | Continental Title Company | |
| Warranty Deed | -- | Title Search Services | |
| Interfamily Deed Transfer | -- | Nations Title Agency |
Mortgage History
| Date | Status | Loan Amount | Loan Type |
|---|---|---|---|
| Previous Owner | $38,000 | Purchase Money Mortgage |
Property History
| Date | Event | Price | Change | Sq Ft Price |
|---|---|---|---|---|
| 07/09/2025 07/09/25 | Sold | -- | -- | -- |
| 05/31/2025 05/31/25 | Pending | -- | -- | -- |
| 05/22/2025 05/22/25 | For Sale | $680,000 | +63.9% | $232 / Sq Ft |
| 11/08/2024 11/08/24 | Sold | -- | -- | -- |
| 10/18/2024 10/18/24 | Pending | -- | -- | -- |
| 10/15/2024 10/15/24 | Price Changed | $415,000 | -2.4% | $227 / Sq Ft |
| 10/10/2024 10/10/24 | For Sale | $425,000 | 0.0% | $232 / Sq Ft |
| 09/28/2024 09/28/24 | Pending | -- | -- | -- |
| 09/19/2024 09/19/24 | For Sale | $425,000 | -- | $232 / Sq Ft |
Tax History Compared to Growth
Tax History
| Year | Tax Paid | Tax Assessment Tax Assessment Total Assessment is a certain percentage of the fair market value that is determined by local assessors to be the total taxable value of land and additions on the property. | Land | Improvement |
|---|---|---|---|---|
| 2024 | $4,043 | $41,906 | $10,432 | $31,474 |
| 2023 | $4,112 | $41,975 | $10,432 | $31,543 |
| 2022 | $3,641 | $37,467 | $10,432 | $27,035 |
| 2021 | $3,295 | $32,269 | $8,343 | $23,926 |
| 2020 | $3,099 | $30,383 | $6,417 | $23,966 |
| 2019 | $2,943 | $28,888 | $4,935 | $23,953 |
| 2018 | $2,755 | $26,933 | $4,935 | $21,998 |
| 2017 | $2,646 | $25,450 | $4,935 | $20,515 |
| 2016 | $2,499 | $23,656 | $4,935 | $18,721 |
| 2015 | $2,377 | $22,966 | $4,935 | $18,031 |
| 2013 | -- | $21,804 | $4,935 | $16,869 |
Agents Affiliated with this Home
-
Rebekah Schaaf

Seller's Agent in 2025
Rebekah Schaaf
ReeceNichols - Overland Park
(913) 707-7957
2 in this area
89 Total Sales
-
Jen Denslow

Buyer's Agent in 2025
Jen Denslow
KW KANSAS CITY METRO
(816) 721-4201
1 in this area
21 Total Sales
-
Lori Barngrover

Seller's Agent in 2024
Lori Barngrover
Keller Williams Realty Partners Inc.
(913) 522-7356
1 in this area
125 Total Sales
Map
Source: Heartland MLS
MLS Number: 2550459
APN: NP07200004-0001
- 7207 W 100th Place
- 7718 W 100th St
- 10213 Foster St
- 9916 Floyd St
- 7501 W 102nd St
- 7414 W 102nd Ct
- 7401 W 99th St
- 10157 Craig Dr
- 10055 Goodman Dr
- 8201 W 100th Terrace
- 7615 W 96th St
- 9540 Foster St
- 10547 Foster St
- 10140 Mackey St
- 6524 W 101st St
- 9849 Riggs St
- 10013 Benson St
- 9616 Hadley Dr
- 10246 Russell St
- 10409 Russell St
