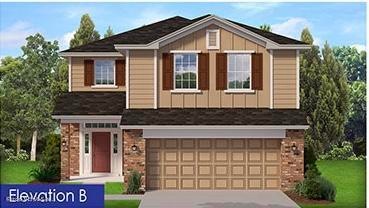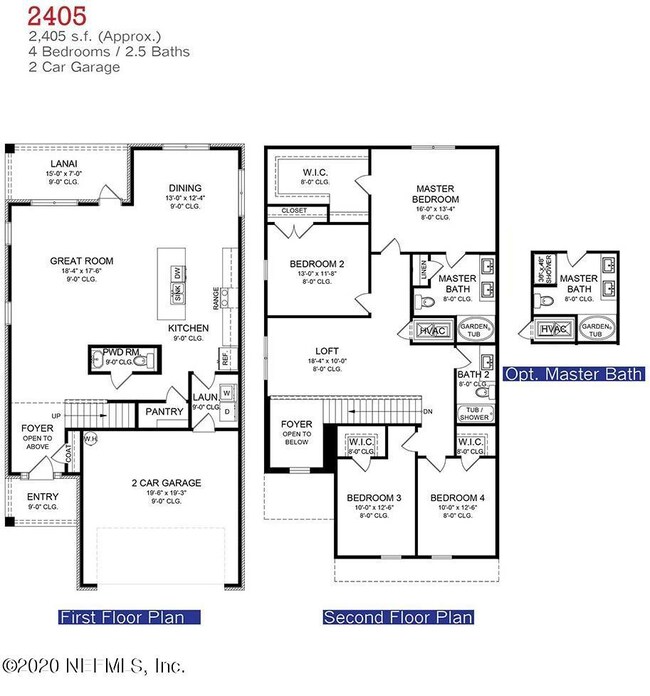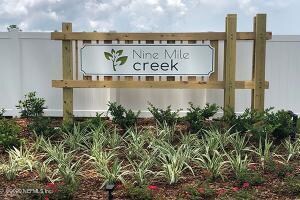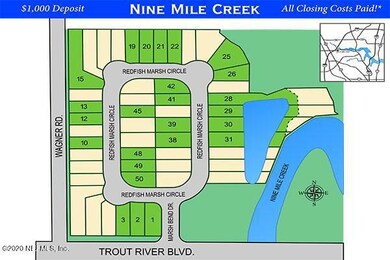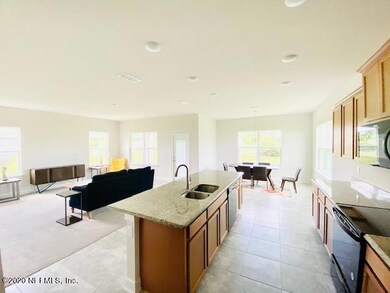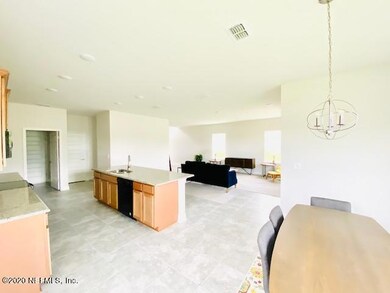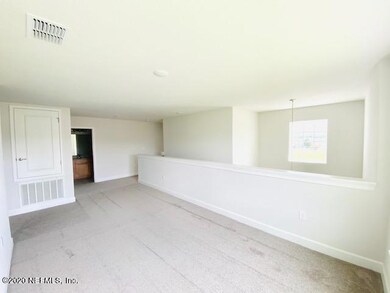
9985 Redfish Marsh Cir Jacksonville, FL 32219
Sherwood Forest NeighborhoodHighlights
- New Construction
- 2 Car Attached Garage
- Walk-In Closet
- Screened Porch
- Eat-In Kitchen
- Entrance Foyer
About This Home
As of April 2025To Be Constructed Estimated Completion June/July! Featuring Adams Homes Signature Brick front, 2405 floor plan..Impressive 4 bedroom, 2.5 bathroom home is looking for its owner. WOW Factor as you enter the foyer of home that is open to the second floor. Large great room that looks onto kitchen with large island, upgraded cabinets with crown molding, large walk in pantry, spacious dining room. Spindle handrails leading upstairs to a large open loft. Master bedroom retreat with a to die for walk in closet, master bath with walk in shower, garden tub, double vanities with laminate countertops for easy care. Spacious third and fourth bedrooms with walk in closets. Single french door leading out to a covered Lanai. $1000 Binder Deposit All Closing Cost
Last Agent to Sell the Property
De'Anna Stokes
ADAMS HOMES REALTY INC License #3245241 Listed on: 12/14/2020
Home Details
Home Type
- Single Family
Est. Annual Taxes
- $5,766
Year Built
- Built in 2021 | New Construction
Lot Details
- Back Yard Fenced
HOA Fees
- $29 Monthly HOA Fees
Parking
- 2 Car Attached Garage
Home Design
- Home to be built
- Wood Frame Construction
- Shingle Roof
- Vinyl Siding
Interior Spaces
- 2,405 Sq Ft Home
- 2-Story Property
- Entrance Foyer
- Screened Porch
Kitchen
- Eat-In Kitchen
- Electric Range
- <<microwave>>
- Dishwasher
- Disposal
Flooring
- Carpet
- Vinyl
Bedrooms and Bathrooms
- 4 Bedrooms
- Walk-In Closet
- Bathtub With Separate Shower Stall
Eco-Friendly Details
- Energy-Efficient Windows
- Energy-Efficient Doors
Schools
- Rutledge H Pearson Elementary School
- Jean Ribault Middle School
- Jean Ribault High School
Utilities
- Central Heating and Cooling System
- Electric Water Heater
Community Details
- Nine Mile Creek Subdivision
Listing and Financial Details
- Assessor Parcel Number 0211610000
Ownership History
Purchase Details
Home Financials for this Owner
Home Financials are based on the most recent Mortgage that was taken out on this home.Purchase Details
Home Financials for this Owner
Home Financials are based on the most recent Mortgage that was taken out on this home.Similar Homes in Jacksonville, FL
Home Values in the Area
Average Home Value in this Area
Purchase History
| Date | Type | Sale Price | Title Company |
|---|---|---|---|
| Warranty Deed | $305,000 | Landmark Title | |
| Warranty Deed | $305,000 | Landmark Title | |
| Special Warranty Deed | $285,400 | Attorney |
Mortgage History
| Date | Status | Loan Amount | Loan Type |
|---|---|---|---|
| Open | $299,475 | FHA | |
| Closed | $299,475 | FHA | |
| Previous Owner | $20,555 | FHA | |
| Previous Owner | $280,230 | FHA |
Property History
| Date | Event | Price | Change | Sq Ft Price |
|---|---|---|---|---|
| 04/18/2025 04/18/25 | Sold | $305,000 | -4.4% | $128 / Sq Ft |
| 03/12/2025 03/12/25 | For Sale | $318,900 | +11.7% | $133 / Sq Ft |
| 04/24/2024 04/24/24 | Off Market | $285,400 | -- | -- |
| 12/17/2023 12/17/23 | Off Market | $285,400 | -- | -- |
| 11/30/2021 11/30/21 | Sold | $285,400 | +2.5% | $119 / Sq Ft |
| 02/10/2021 02/10/21 | Pending | -- | -- | -- |
| 12/14/2020 12/14/20 | For Sale | $278,400 | -- | $116 / Sq Ft |
Tax History Compared to Growth
Tax History
| Year | Tax Paid | Tax Assessment Tax Assessment Total Assessment is a certain percentage of the fair market value that is determined by local assessors to be the total taxable value of land and additions on the property. | Land | Improvement |
|---|---|---|---|---|
| 2025 | $5,766 | $332,669 | $60,000 | $272,669 |
| 2024 | $5,766 | $310,871 | $50,000 | $260,871 |
| 2023 | $5,955 | $341,626 | $55,000 | $286,626 |
| 2022 | $4,976 | $279,737 | $44,000 | $235,737 |
| 2021 | $613 | $35,000 | $35,000 | $0 |
Agents Affiliated with this Home
-
JASSMINE CURRY

Seller's Agent in 2025
JASSMINE CURRY
EAGLES WORLD REALTY, INC
(904) 710-7425
1 in this area
10 Total Sales
-
BIGE WADE
B
Buyer's Agent in 2025
BIGE WADE
CROSSVIEW REALTY
(352) 792-5922
1 in this area
16 Total Sales
-
D
Seller's Agent in 2021
De'Anna Stokes
ADAMS HOMES REALTY INC
-
Eldric Sconiers
E
Buyer's Agent in 2021
Eldric Sconiers
SIGNAL REAL ESTATE INC
(904) 771-2500
1 in this area
8 Total Sales
Map
Source: realMLS (Northeast Florida Multiple Listing Service)
MLS Number: 1086578
APN: 021174-0270
- 9968 Redfish Marsh Cir
- 10025 Wagner Rd
- 5822 Trout River Blvd
- 9843 Wagner Rd
- 5994-2 Splendora Ln
- 9672 Sibbald Rd
- 9706 Sibbald Rd
- 9726 Devonshire Blvd
- 4396 Marsh Hawk Dr S
- 0 Peeples Ln
- 9606 Evesham Rd
- 6205 Cowford Landing Walk
- 9504 Flechette Ave
- 6209 Cowford Landing Walk Unit LOT 117
- 9441 Devonshire Blvd
- 9547 Scadlocke Rd
- 9408 Evesham Rd
- 4906 Chivalry Dr
- 6317 Trout River Blvd
- 9419 Scadlocke Rd
