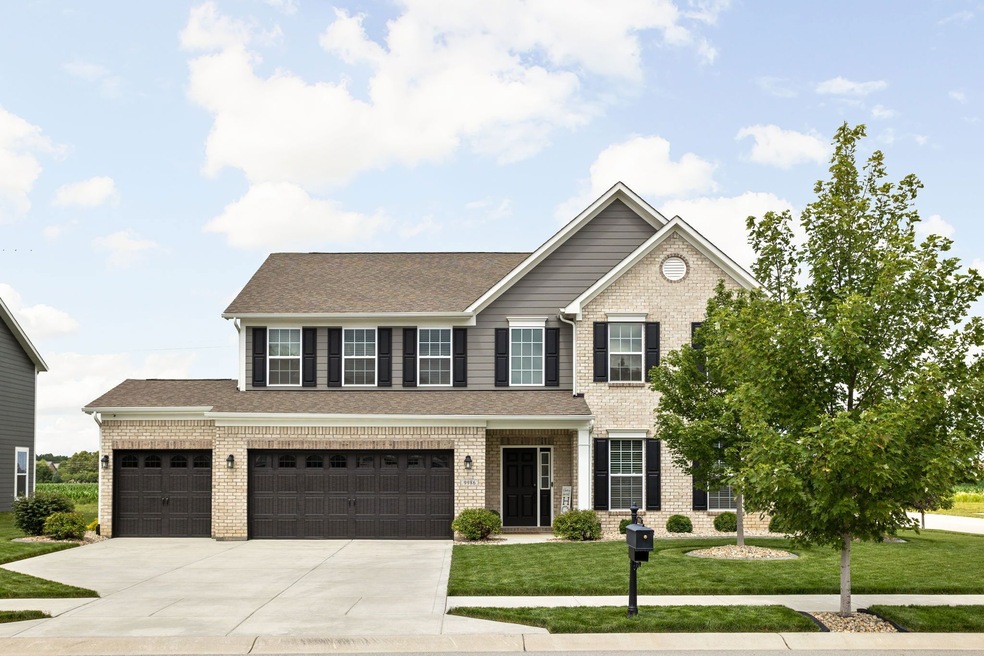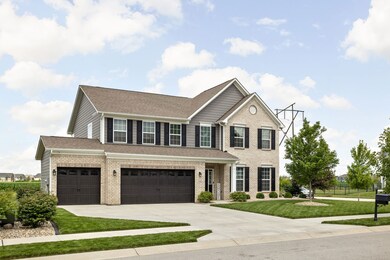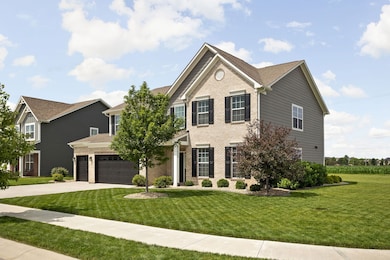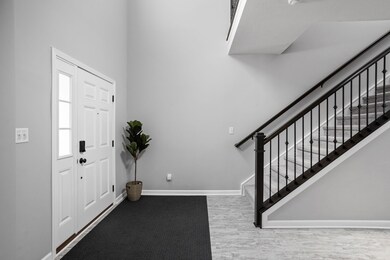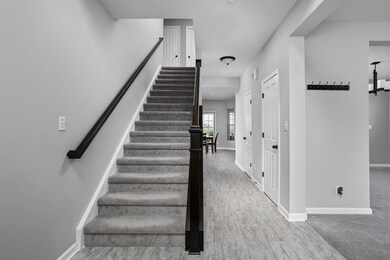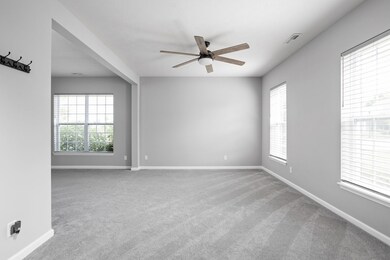
9986 Gallop Ln Fishers, IN 46040
Brooks-Luxhaven NeighborhoodHighlights
- Vaulted Ceiling
- Traditional Architecture
- Corner Lot
- Southeastern Elementary School Rated A
- Separate Formal Living Room
- Covered Patio or Porch
About This Home
As of December 2023This stunning 4-bedroom, 2-story home, built in 2018, is nestled in the highly desired community of Steeplechase in Fishers. As you step inside, you'll be greeted by a 2-story foyer, flooded with light and adorned with a stairway featuring beautiful wrought iron spindles . The chef's kitchen is a culinary dream, featuring a hood vented to the exterior, granite countertops, a double oven with microwave, and a stainless refrigerator. The center island provides ample space for meal prep, and the double pantry ensures you'll never run out of storage. The under-cabinet lighting adds a touch of elegance to this already exquisite space. The smart vents and lighting, controlled by Alexa, create a modern and convenient living environment. The family room, open to the dining and kitchen, features a cozy gas fireplace. Upstairs, the spacious loft adds an open and airy feel to the second floor, creating a perfect space for a home office, playroom, or additional living area. The primary bedroom is a true oasis, featuring a luxury bath with double sink, quartz countertops, raised height vanity, frameless tile shower, whirpool tub, and a custom closet with lighting. The laundry room is impressive, with a sink and cabinets for added convenience. Outside, you'll find a beautiful 16x16 covered paver patio, with an additional uncovered area, perfect for entertaining guests or enjoying a quiet evening under the stars. The garage is custom finished with floor-to-ceiling slat wall and cabinets, providing ample storage space. Additional features include a water softener, humidifier, tankless water heater, Guardian protection with glass break and motion sensors, cameras, pre-wired TVs, and Cat 6 Ethernet. The exterior boasts rain refresh paint, landscape lighting, full irrigation, concrete edging, and buried downspouts. Don't miss out on the opportunity to make this dream home yours!
Last Agent to Sell the Property
@properties Brokerage Email: robyn.breece@compass.com License #RB16001778 Listed on: 10/19/2023

Last Buyer's Agent
@properties Brokerage Email: robyn.breece@compass.com License #RB16001778 Listed on: 10/19/2023

Home Details
Home Type
- Single Family
Est. Annual Taxes
- $2,168
Year Built
- Built in 2018
Lot Details
- 0.29 Acre Lot
- Corner Lot
- Sprinkler System
- Landscaped with Trees
HOA Fees
- $62 Monthly HOA Fees
Parking
- 3 Car Attached Garage
- Garage Door Opener
Home Design
- Traditional Architecture
- Brick Exterior Construction
- Slab Foundation
- Cement Siding
Interior Spaces
- 2-Story Property
- Woodwork
- Vaulted Ceiling
- Gas Log Fireplace
- Vinyl Clad Windows
- Bay Window
- Window Screens
- Entrance Foyer
- Family Room with Fireplace
- Separate Formal Living Room
- Fire and Smoke Detector
- Laundry on upper level
Kitchen
- Convection Oven
- Gas Cooktop
- Range Hood
- Microwave
- Dishwasher
- Kitchen Island
- Disposal
Bedrooms and Bathrooms
- 4 Bedrooms
- Walk-In Closet
Outdoor Features
- Covered Patio or Porch
Utilities
- Forced Air Heating System
- Heating System Uses Gas
- Programmable Thermostat
- Tankless Water Heater
Community Details
- Association fees include builder controls
- Association Phone (317) 631-2213
- Steeplechase Subdivision
- Property managed by CMS
- The community has rules related to covenants, conditions, and restrictions
Listing and Financial Details
- Legal Lot and Block 112 / 3
- Assessor Parcel Number 291607021011000020
Ownership History
Purchase Details
Home Financials for this Owner
Home Financials are based on the most recent Mortgage that was taken out on this home.Purchase Details
Home Financials for this Owner
Home Financials are based on the most recent Mortgage that was taken out on this home.Similar Homes in the area
Home Values in the Area
Average Home Value in this Area
Purchase History
| Date | Type | Sale Price | Title Company |
|---|---|---|---|
| Warranty Deed | $490,000 | First American Title | |
| Warranty Deed | -- | Stewart Title Co | |
| Limited Warranty Deed | -- | Stewart Title Co |
Mortgage History
| Date | Status | Loan Amount | Loan Type |
|---|---|---|---|
| Open | $465,500 | New Conventional | |
| Previous Owner | $233,595 | New Conventional | |
| Previous Owner | $233,595 | New Conventional | |
| Previous Owner | $280,196 | New Conventional |
Property History
| Date | Event | Price | Change | Sq Ft Price |
|---|---|---|---|---|
| 07/21/2025 07/21/25 | Price Changed | $529,000 | -1.1% | $179 / Sq Ft |
| 06/30/2025 06/30/25 | For Sale | $535,000 | +9.2% | $181 / Sq Ft |
| 12/19/2023 12/19/23 | Sold | $490,000 | +1.0% | $165 / Sq Ft |
| 10/23/2023 10/23/23 | Pending | -- | -- | -- |
| 10/19/2023 10/19/23 | For Sale | $485,000 | +38.5% | $163 / Sq Ft |
| 11/29/2018 11/29/18 | Sold | $350,245 | 0.0% | $118 / Sq Ft |
| 11/18/2018 11/18/18 | Pending | -- | -- | -- |
| 11/18/2018 11/18/18 | For Sale | $350,245 | -- | $118 / Sq Ft |
Tax History Compared to Growth
Tax History
| Year | Tax Paid | Tax Assessment Tax Assessment Total Assessment is a certain percentage of the fair market value that is determined by local assessors to be the total taxable value of land and additions on the property. | Land | Improvement |
|---|---|---|---|---|
| 2024 | $4,926 | $432,000 | $70,200 | $361,800 |
| 2023 | $4,926 | $426,900 | $70,200 | $356,700 |
| 2022 | $4,337 | $365,000 | $70,200 | $294,800 |
| 2021 | $3,737 | $313,000 | $70,200 | $242,800 |
| 2020 | $3,751 | $313,000 | $70,200 | $242,800 |
| 2019 | $3,770 | $314,500 | $69,200 | $245,300 |
Agents Affiliated with this Home
-
Sam Arce

Seller's Agent in 2025
Sam Arce
F.C. Tucker Company
(317) 442-5966
4 in this area
154 Total Sales
-
Greg Geller

Seller Co-Listing Agent in 2025
Greg Geller
F.C. Tucker Company
(317) 506-3010
1 in this area
89 Total Sales
-
Robyn Breece

Seller's Agent in 2023
Robyn Breece
@properties
(317) 438-2371
8 in this area
205 Total Sales
-
C
Buyer Co-Listing Agent in 2023
Chyna Dickerson
Compass Indiana, LLC
-
Cassie Newman
C
Seller's Agent in 2018
Cassie Newman
M/I Homes of Indiana, L.P.
(317) 475-3621
23 in this area
1,134 Total Sales
-
Non-BLC Member
N
Buyer's Agent in 2018
Non-BLC Member
MIBOR REALTOR® Association
Map
Source: MIBOR Broker Listing Cooperative®
MLS Number: 21949315
APN: 29-16-07-021-011.000-020
- 9916 Gallop Ln
- 10112 Gallop Ln
- 9860 Gallop Ln
- 15142 Blue Ribbon Blvd
- 15306 Dawn Run Dr
- 10166 Ranford Blvd
- 15418 Tattersalls Ln
- 9968 Midnight Line Dr
- 15135 Blue Ribbon Blvd
- 14878 Horse Branch Way
- 9901 Copper Saddle Bend
- 10389 Blue Ribbon Blvd
- 14940 Tiago Ln
- 9942 Win Star Way
- 15097 Thoroughbred Dr
- 10054 Win Star Way
- 10490 Cleary Trace Dr
- 10473 Ranford Blvd
- 14694 Normandy Way
- 10510 Fox Hunt Rd
