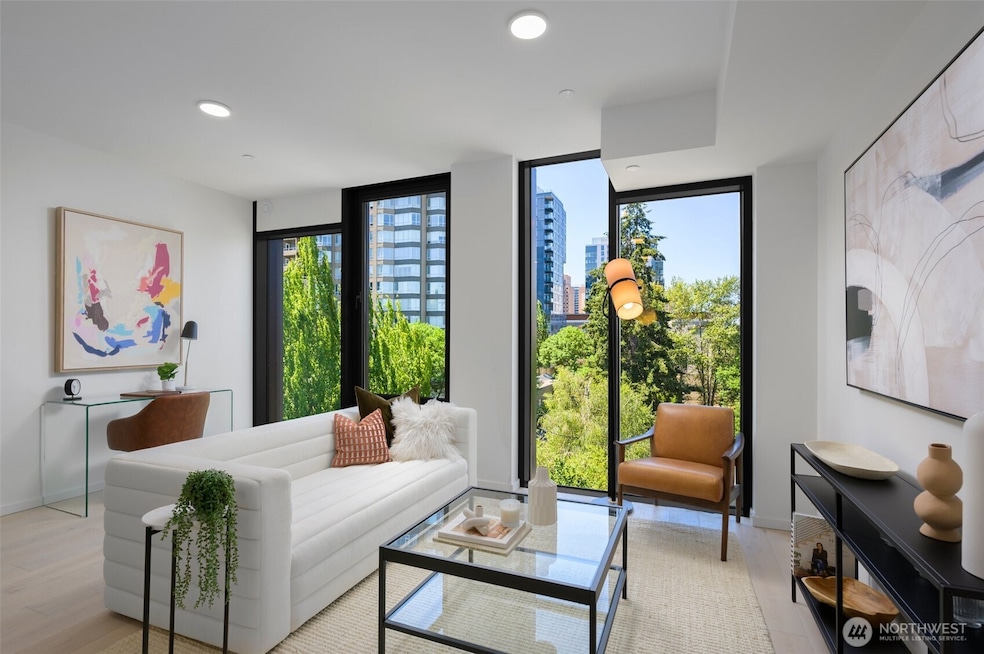
$678,999
- 1 Bed
- 1 Bath
- 752 Sq Ft
- 1085 103rd Ave NE
- Unit 312
- Bellevue, WA
Experience luxury urban living in downtown Bellevue. This spacious one-bedroom condo with a versatile den is perfect for a home office or guest space. Enjoy the convenience of an in-unit washer and dryer. Take in panoramic views from the rooftop deck, complete with a BBQ, fire pit, seating, and a pet area. Community amenities include a serene courtyard, club room, and meeting space. The HOA
Joe Patterson COMPASS
