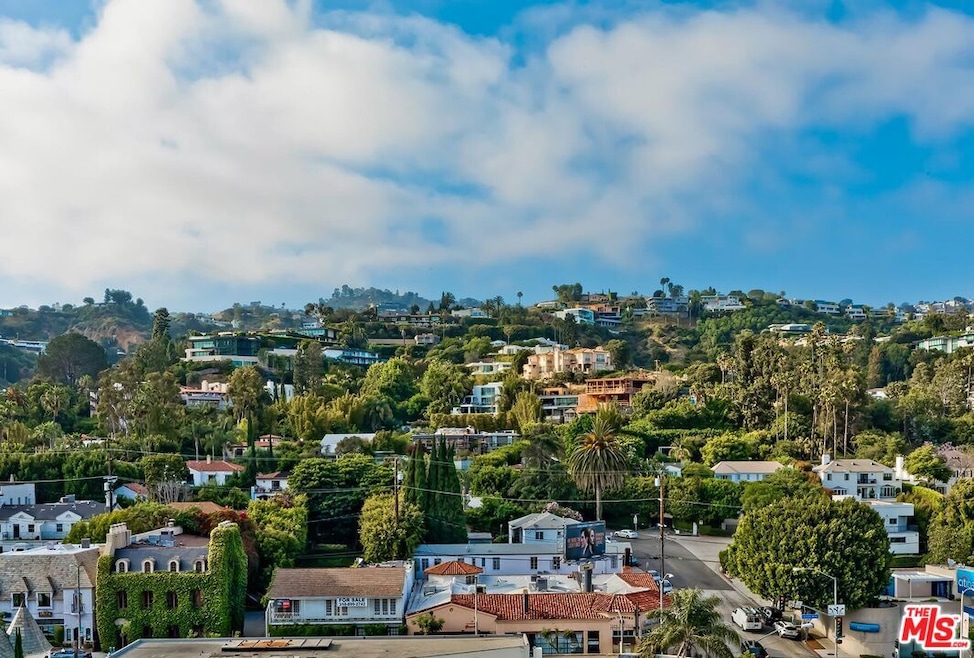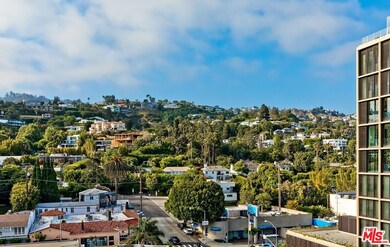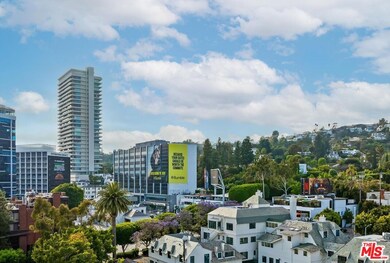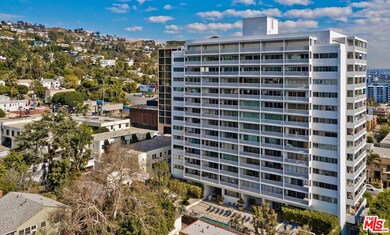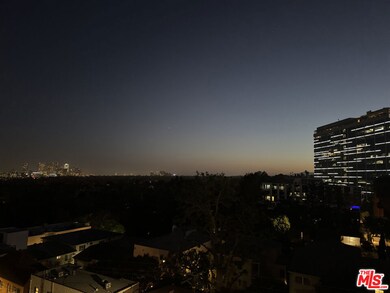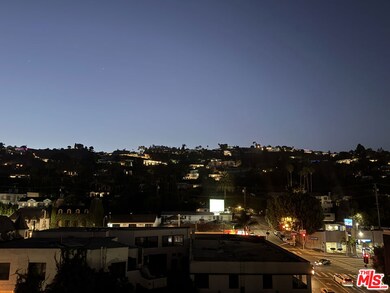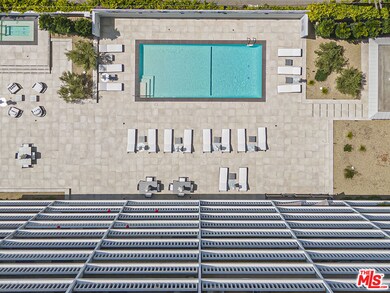
Doheny West Towers 999 N Doheny Dr Unit 703 West Hollywood, CA 90069
Estimated payment $9,783/month
Highlights
- Concierge
- Fitness Center
- Heated Lap Pool
- West Hollywood Elementary School Rated A-
- 24-Hour Security
- Sauna
About This Home
Incredibly Rare Remodeling opportunity at the luxurious Doheny West Towers, one of West Hollywood's most iconic midcentury buildings with 24 Hour Security/Doorman with Valet. The building is located just steps from the Sunset Strip and Beverly Hills. Corner unit with aluminum sliding glass doors that open to one of the largest balconies in the building (30 Ft +) with incredible panoramic Bird Streets views. The spacious primary suite has endless unobstructed views overlooking the Beverly Hills Flats that spans all the way out to Century City as well as the Ocean/Santa Monica Mountains. Full-service amenities include 24-hour Doorman, guest valet parking, gym, pool, sauna, spa with guest showers and gracious sun deck. #1003 with a similar view just sold for $1,675,000, one floor above at #803 just sold for $1,405,000, PH3 also just sold for $1,850,000 a few stacks above #703. Situated across from the Edition hotel, close to Soho House, Bird Streets Club, BOA and all West Hollywood has to offer.
Property Details
Home Type
- Condominium
Est. Annual Taxes
- $11,257
Year Built
- Built in 1963
HOA Fees
- $1,597 Monthly HOA Fees
Property Views
- Skyline
- Canyon
- Mountain
- Hills
Home Design
- Midcentury Modern Architecture
Interior Spaces
- 1,025 Sq Ft Home
- 3-Story Property
- Entryway
- Living Room
- Dining Room
- Sauna
- Bamboo Flooring
- Closed Circuit Camera
- Laundry Room
Kitchen
- Oven or Range
- Microwave
- Freezer
- Dishwasher
Bedrooms and Bathrooms
- 2 Bedrooms
- Walk-In Closet
- 2 Full Bathrooms
Parking
- 2 Covered Spaces
- Gated Parking
- Guest Parking
Pool
- Heated Lap Pool
- Heated In Ground Pool
- Exercise
- Spa
Utilities
- Central Heating
Listing and Financial Details
- Assessor Parcel Number 4340-027-094
Community Details
Overview
- Association fees include cable TV, building and grounds, concierge, maintenance paid, security, trash, water, alarm system
- 151 Units
Amenities
- Concierge
- Doorman
- Valet Parking
- Sundeck
- Building Terrace
- Sauna
- Trash Chute
- Service Elevator
- Lobby
- Reception Area
- Community Mailbox
- Elevator
Recreation
- Fitness Center
- Community Pool
- Community Spa
Pet Policy
- Pets Allowed
Security
- 24-Hour Security
- Resident Manager or Management On Site
- Controlled Access
Map
About Doheny West Towers
Home Values in the Area
Average Home Value in this Area
Tax History
| Year | Tax Paid | Tax Assessment Tax Assessment Total Assessment is a certain percentage of the fair market value that is determined by local assessors to be the total taxable value of land and additions on the property. | Land | Improvement |
|---|---|---|---|---|
| 2024 | $11,257 | $918,000 | $670,344 | $247,656 |
| 2023 | $11,675 | $951,469 | $765,550 | $185,919 |
| 2022 | $11,085 | $932,814 | $750,540 | $182,274 |
| 2021 | $10,998 | $914,524 | $735,824 | $178,700 |
| 2019 | $10,637 | $887,400 | $714,000 | $173,400 |
| 2018 | $10,577 | $870,000 | $700,000 | $170,000 |
| 2016 | $10,265 | $847,000 | $676,000 | $171,000 |
| 2015 | $8,649 | $710,000 | $567,000 | $143,000 |
| 2014 | $8,751 | $705,000 | $563,000 | $142,000 |
Property History
| Date | Event | Price | Change | Sq Ft Price |
|---|---|---|---|---|
| 05/22/2025 05/22/25 | For Sale | $1,295,000 | +43.9% | $1,263 / Sq Ft |
| 06/05/2023 06/05/23 | Sold | $900,000 | -9.5% | $878 / Sq Ft |
| 03/07/2023 03/07/23 | For Sale | $995,000 | 0.0% | $971 / Sq Ft |
| 11/30/2022 11/30/22 | Rented | $4,000 | -11.1% | -- |
| 11/30/2022 11/30/22 | For Rent | $4,500 | +12.5% | -- |
| 04/06/2021 04/06/21 | Rented | $4,000 | 0.0% | -- |
| 04/02/2021 04/02/21 | For Rent | $4,000 | 0.0% | -- |
| 04/01/2021 04/01/21 | Rented | $4,000 | 0.0% | -- |
| 03/20/2021 03/20/21 | Under Contract | -- | -- | -- |
| 01/20/2021 01/20/21 | For Rent | $4,000 | 0.0% | -- |
| 01/28/2019 01/28/19 | Rented | $4,000 | -7.0% | -- |
| 12/06/2018 12/06/18 | Price Changed | $4,300 | -4.4% | $4 / Sq Ft |
| 11/16/2018 11/16/18 | For Rent | $4,500 | 0.0% | -- |
| 10/27/2017 10/27/17 | Sold | $870,000 | -3.2% | $861 / Sq Ft |
| 10/14/2017 10/14/17 | Pending | -- | -- | -- |
| 09/05/2017 09/05/17 | Price Changed | $899,000 | -4.9% | $890 / Sq Ft |
| 08/10/2017 08/10/17 | For Sale | $945,000 | 0.0% | $936 / Sq Ft |
| 09/14/2016 09/14/16 | Rented | $3,950 | 0.0% | -- |
| 09/14/2016 09/14/16 | Under Contract | -- | -- | -- |
| 09/12/2016 09/12/16 | For Rent | $3,950 | -- | -- |
Purchase History
| Date | Type | Sale Price | Title Company |
|---|---|---|---|
| Deed | -- | Equity Title | |
| Grant Deed | $900,000 | Equity Title Company | |
| Grant Deed | $870,000 | First American Title Company | |
| Interfamily Deed Transfer | -- | None Available | |
| Grant Deed | $790,000 | Southland Title Corporation | |
| Grant Deed | $470,000 | Provident Title Company | |
| Interfamily Deed Transfer | -- | Provident Title Company | |
| Grant Deed | $340,000 | Old Republic Title | |
| Interfamily Deed Transfer | -- | Gateway Title Company | |
| Interfamily Deed Transfer | -- | Gateway Title | |
| Grant Deed | $145,000 | Gateway Title | |
| Trustee Deed | $169,189 | World Title Company |
Mortgage History
| Date | Status | Loan Amount | Loan Type |
|---|---|---|---|
| Previous Owner | $765,000 | New Conventional | |
| Previous Owner | $100,000 | New Conventional | |
| Previous Owner | $545,000 | Purchase Money Mortgage | |
| Previous Owner | $50,000 | Unknown | |
| Previous Owner | $100,000 | Credit Line Revolving | |
| Previous Owner | $480,000 | Unknown | |
| Previous Owner | $322,700 | No Value Available | |
| Previous Owner | $340,000 | Stand Alone First | |
| Previous Owner | $136,500 | No Value Available | |
| Previous Owner | $116,000 | Seller Take Back | |
| Closed | $100,000 | No Value Available |
Similar Homes in the area
Source: The MLS
MLS Number: 25542433
APN: 4340-027-094
- 999 N Doheny Dr Unit 512
- 999 N Doheny Dr Unit 703
- 999 N Doheny Dr Unit 104
- 999 N Doheny Dr Unit 106
- 999 N Doheny Dr Unit 510
- 999 N Doheny Dr Unit 210
- 999 N Doheny Dr Unit 211
- 999 N Doheny Dr Unit 212
- 999 N Doheny Dr Unit 1207
- 999 N Doheny Dr Unit 1108
- 999 N Doheny Dr Unit 402
- 999 N Doheny Dr Unit 702
- 960 N Doheny Dr Unit 301
- 9040 W Sunset Blvd Unit PH B
- 9040 W Sunset Blvd Unit 1004
- 9040 W Sunset Blvd Unit 1101
- 9040 W Sunset Blvd Unit PH-A
- 9040 W Sunset Blvd Unit 1001
- 9027 Phyllis Ave
- 939 N Wetherly Dr
