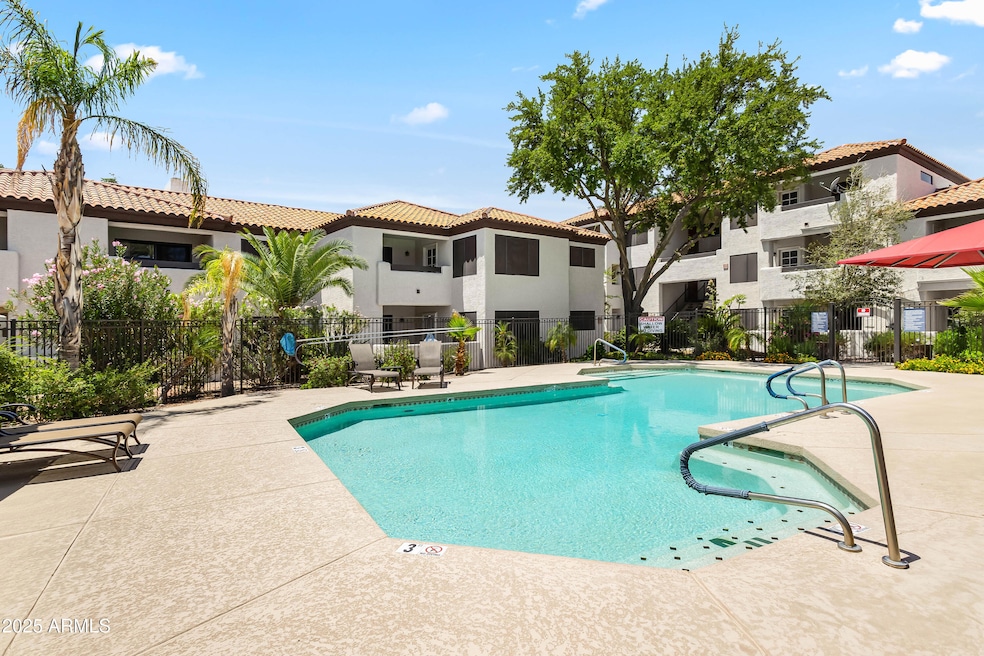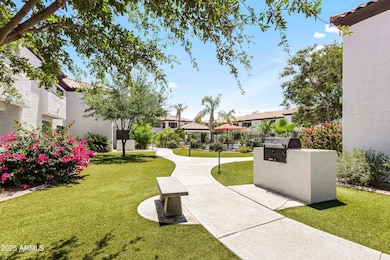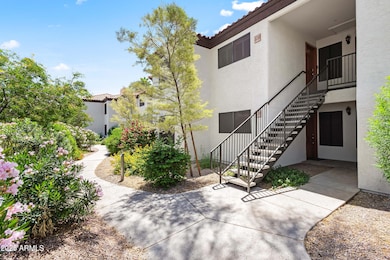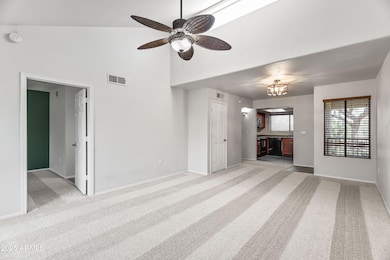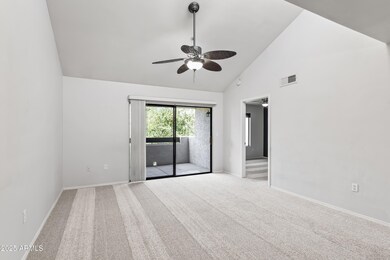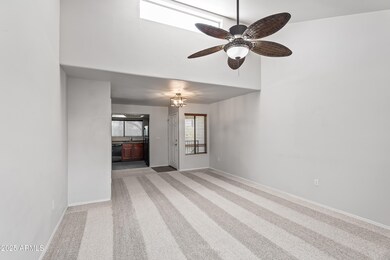
9990 N Scottsdale Rd Unit 2029 Paradise Valley, AZ 85253
Estimated payment $2,282/month
Highlights
- Unit is on the top floor
- Gated Community
- Spanish Architecture
- Cherokee Elementary School Rated A
- Vaulted Ceiling
- Heated Community Pool
About This Home
Appealing and Spacious 2 Bed/2 Bath 2nd level Condo with Stunning Pool Views. Step into this beautifully upgraded home featuring brand new carpet throughout, stylish window coverings, and a neutral paint. palette. Enjoy the elegance of slate-style tile flooring, rich cherry-stain cabinetry, and sleek black upgraded appliances. The bright and airy interior boasts vaulted ceilings with a skylight, creating a welcoming and open atmosphere. Large windows provide gorgeous views of the sparkling pool, all while maintaining privacy thanks to mature, lush community landscaping. Located in desirable Verona Community with resort-style amenities, including a heated pool, lush green spaces, water features, walking paths, BBQ's and picnic areas, ideal for relaxing or entertaining. Perfectly situated just minutes from top shopping and dining at Fashion Square, local galleries, and premier golf courses. Convenient access to hospitals, grocery stores, movie theaters, and Loop 101 ensures everything you need is close by. Make this perfect lock and leave yours today!
Listing Agent
Walt Danley Local Luxury Christie's International Real Estate Brokerage Email: alison@guelkergroup.com License #SA557327000 Listed on: 05/30/2025

Co-Listing Agent
Walt Danley Local Luxury Christie's International Real Estate Brokerage Email: alison@guelkergroup.com License #SA019061000
Property Details
Home Type
- Condominium
Est. Annual Taxes
- $821
Year Built
- Built in 1994
Lot Details
- Private Streets
- Desert faces the front and back of the property
- Wrought Iron Fence
- Front and Back Yard Sprinklers
- Grass Covered Lot
HOA Fees
- $275 Monthly HOA Fees
Home Design
- Spanish Architecture
- Wood Frame Construction
- Tile Roof
- Stucco
Interior Spaces
- 973 Sq Ft Home
- 2-Story Property
- Vaulted Ceiling
- Ceiling Fan
- Skylights
- Washer and Dryer Hookup
Kitchen
- Electric Cooktop
- Built-In Microwave
Flooring
- Carpet
- Tile
Bedrooms and Bathrooms
- 2 Bedrooms
- Primary Bathroom is a Full Bathroom
- 2 Bathrooms
Parking
- 1 Carport Space
- Assigned Parking
- Unassigned Parking
Outdoor Features
- Balcony
- Built-In Barbecue
Location
- Unit is on the top floor
- Property is near a bus stop
Schools
- Cherokee Elementary School
- Cocopah Middle School
- Chaparral High School
Utilities
- Central Air
- Heating Available
- High Speed Internet
- Cable TV Available
Listing and Financial Details
- Tax Lot 2029
- Assessor Parcel Number 175-56-082
Community Details
Overview
- Association fees include roof repair, insurance, sewer, ground maintenance, street maintenance, front yard maint, trash, water, roof replacement, maintenance exterior
- Pmp Management Association, Phone Number (480) 591-9380
- Verona Condominium Subdivision, Como Floorplan
Recreation
- Heated Community Pool
- Bike Trail
Security
- Gated Community
Map
Home Values in the Area
Average Home Value in this Area
Tax History
| Year | Tax Paid | Tax Assessment Tax Assessment Total Assessment is a certain percentage of the fair market value that is determined by local assessors to be the total taxable value of land and additions on the property. | Land | Improvement |
|---|---|---|---|---|
| 2025 | $821 | $14,393 | -- | -- |
| 2024 | $803 | $13,707 | -- | -- |
| 2023 | $803 | $23,280 | $4,650 | $18,630 |
| 2022 | $764 | $17,550 | $3,510 | $14,040 |
| 2021 | $829 | $16,120 | $3,220 | $12,900 |
| 2020 | $822 | $15,150 | $3,030 | $12,120 |
| 2019 | $797 | $14,130 | $2,820 | $11,310 |
| 2018 | $779 | $13,460 | $2,690 | $10,770 |
| 2017 | $735 | $12,700 | $2,540 | $10,160 |
| 2016 | $720 | $12,150 | $2,430 | $9,720 |
| 2015 | $692 | $11,260 | $2,250 | $9,010 |
Property History
| Date | Event | Price | Change | Sq Ft Price |
|---|---|---|---|---|
| 05/30/2025 05/30/25 | For Sale | $350,000 | +114.1% | $360 / Sq Ft |
| 01/26/2017 01/26/17 | Sold | $163,500 | -2.1% | $168 / Sq Ft |
| 12/08/2016 12/08/16 | Price Changed | $167,000 | -1.2% | $172 / Sq Ft |
| 10/21/2016 10/21/16 | Price Changed | $169,000 | -3.4% | $174 / Sq Ft |
| 08/31/2016 08/31/16 | For Sale | $175,000 | 0.0% | $180 / Sq Ft |
| 07/01/2012 07/01/12 | Rented | $850 | 0.0% | -- |
| 05/24/2012 05/24/12 | Under Contract | -- | -- | -- |
| 05/15/2012 05/15/12 | For Rent | $850 | -- | -- |
Purchase History
| Date | Type | Sale Price | Title Company |
|---|---|---|---|
| Warranty Deed | $163,500 | Stewart Title Arizona Agency | |
| Special Warranty Deed | $172,850 | Lawyers Title Ins |
Mortgage History
| Date | Status | Loan Amount | Loan Type |
|---|---|---|---|
| Open | $128,000 | New Conventional | |
| Closed | $130,800 | New Conventional | |
| Previous Owner | $138,250 | New Conventional |
Similar Homes in Paradise Valley, AZ
Source: Arizona Regional Multiple Listing Service (ARMLS)
MLS Number: 6873298
APN: 175-56-082
- 9990 N Scottsdale Rd Unit 1027
- 9990 N Scottsdale Rd Unit 2042
- 9990 N Scottsdale Rd Unit 2020
- 7008 E Gold Dust Ave Unit 136
- 7008 E Gold Dust Ave Unit 234
- 10301 N 70th St Unit 238
- 10301 N 70th St Unit 223
- 6945 E Cochise Rd Unit 117
- 6940 E Cochise Rd Unit 1011
- 7425 E Gainey Ranch Rd Unit 13
- 6885 E Cochise Rd Unit 219
- 6885 E Cochise Rd Unit 129
- 7439 E Beryl Ave
- 10444 N 69th St Unit 224
- 10444 N 69th St Unit 128
- 10410 N 74th Place
- 9128 N 70th St
- 10757 N 74th St Unit 1016
- 7272 E Gainey Ranch Rd Unit 48
- 7272 E Gainey Ranch Rd Unit 87
- 9990 N Scottsdale Rd Unit 2004
- 9990 N Scottsdale Rd Unit 2024
- 9990 N Scottsdale Rd Unit 2044
- 9990 N Scottsdale Rd Unit 1043
- 9990 N Scottsdale Rd Unit 1019
- 9990 N Scottsdale Rd Unit 2006
- 9880 N Scottsdale Rd Unit C325
- 9880 N Scottsdale Rd Unit C321
- 9880 N Scottsdale Rd Unit C323
- 9880 N Scottsdale Rd Unit C319
- 9880 N Scottsdale Rd
- 9880 N Scottsdale Rd Unit A202
- 7007 E Gold Dust Ave
- 10301 N 70th St Unit 225
- 10301 N 70th St Unit 241
- 10301 N 70th St Unit 205
- 6900 E Gold Dust Ave Unit 117
- 6885 E Cochise Rd Unit 229
- 10444 N 69th St Unit 221
- 9128 N 70th St
