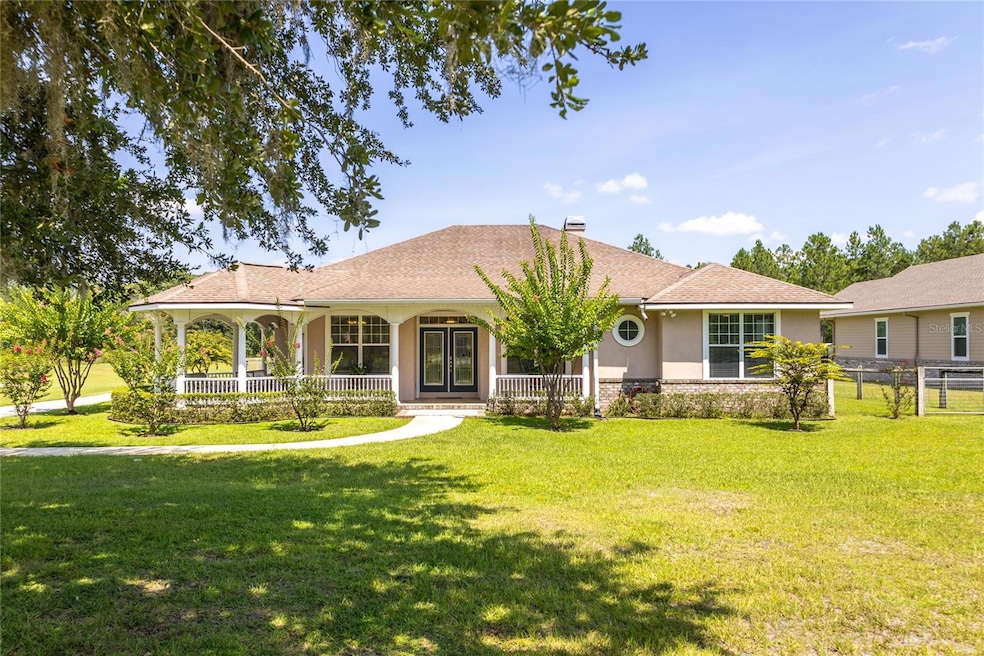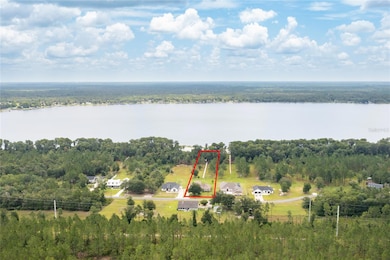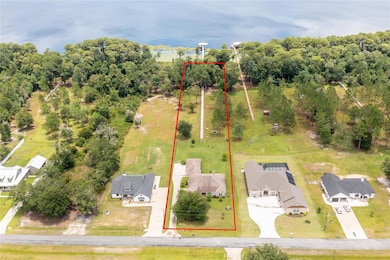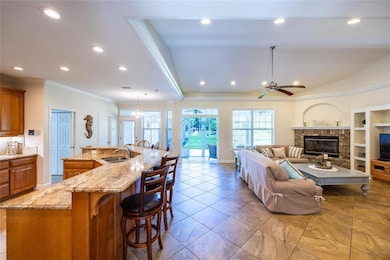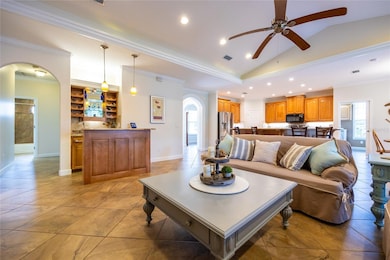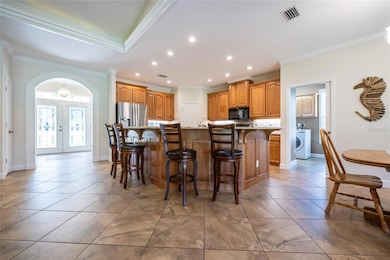
9993 SW 80th Place Hampton, FL 32044
Estimated payment $4,016/month
Highlights
- Lake Front
- Dock has access to electricity
- Living Room with Fireplace
- Community Boat Slip
- Open Floorplan
- Cathedral Ceiling
About This Home
Under contract-accepting backup offers. Experience Florida dream living in this one of a kind lakefront property. 2024 New HVAC and new fiber optic internet cables being installed in the community are just a few more of the amazing perks of this property. It is nestled on 2.12 acres of pristine land. This picturesque estate boasts a serene and peaceful atmosphere that offers the ultimate escape from the hustle and bustle of daily life. In this 3 bedroom, 3 bath custom built home you will find an office or flex space with beautiful open spaces and modern amenities to entertain or just relax. Large windows bathe the rooms in natural light while offering panoramic views of the lake and its surroundings. The front porch gazebo and serene back porch present a front row seat to nature. Enjoy the private pier and dock that allow convenient water access to enjoy your own water recreational activities. It is tucked away just 30 minutes from the University of Florida, Shands, North Florida Regional Medical Center and one hour away from Jacksonville and an 1.5 hours away from St. Augustine. There is so much more to uncover with the amenities of this home. Make an appointment today and get ready to explore this special home for yourself!
Home Details
Home Type
- Single Family
Est. Annual Taxes
- $4,476
Year Built
- Built in 2010
Lot Details
- 2.12 Acre Lot
- Lot Dimensions are 111x832
- Lake Front
- East Facing Home
- Irrigation Equipment
HOA Fees
- $6 Monthly HOA Fees
Parking
- 3 Car Attached Garage
Home Design
- Brick Foundation
- Pillar, Post or Pier Foundation
- Slab Foundation
- Shingle Roof
- Stucco
Interior Spaces
- 2,161 Sq Ft Home
- 1-Story Property
- Open Floorplan
- Wet Bar
- Bar Fridge
- Cathedral Ceiling
- Ceiling Fan
- Electric Fireplace
- Gas Fireplace
- Window Treatments
- French Doors
- Great Room
- Family Room Off Kitchen
- Living Room with Fireplace
- Bonus Room
- Lake Views
Kitchen
- Eat-In Kitchen
- Range with Range Hood
- Recirculated Exhaust Fan
- Microwave
- Dishwasher
- Wine Refrigerator
- Disposal
Flooring
- Carpet
- Ceramic Tile
Bedrooms and Bathrooms
- 3 Bedrooms
- Walk-In Closet
- 3 Full Bathrooms
Laundry
- Laundry Room
- Dryer
- Washer
Outdoor Features
- Access To Lake
- Water Skiing Allowed
- Dock has access to electricity
- Exterior Lighting
- Private Mailbox
Schools
- Bradford Elementary School
- Bradford Middle School
- Bradford High School
Utilities
- Central Heating and Cooling System
- Vented Exhaust Fan
- Water Filtration System
- 1 Water Well
- Tankless Water Heater
- Water Softener
- 2 Septic Tanks
- High Speed Internet
- Cable TV Available
Listing and Financial Details
- Visit Down Payment Resource Website
- Legal Lot and Block 6 / A
- Assessor Parcel Number 00995-A-00600
Community Details
Overview
- Edith Ellen Estates/Sonia Douglas Association
- Edith Ellen Estates Ph 02 Subdivision
- The community has rules related to deed restrictions
Recreation
- Community Boat Slip
Map
Home Values in the Area
Average Home Value in this Area
Tax History
| Year | Tax Paid | Tax Assessment Tax Assessment Total Assessment is a certain percentage of the fair market value that is determined by local assessors to be the total taxable value of land and additions on the property. | Land | Improvement |
|---|---|---|---|---|
| 2024 | $4,476 | $319,032 | -- | -- |
| 2023 | $4,351 | $309,740 | $0 | $0 |
| 2022 | $4,190 | $300,718 | $0 | $0 |
| 2021 | $4,161 | $291,959 | $0 | $0 |
| 2020 | $3,909 | $287,928 | $0 | $0 |
| 2019 | $3,856 | $281,455 | $0 | $0 |
| 2018 | $3,810 | $276,207 | $0 | $0 |
| 2017 | $4,017 | $285,320 | $0 | $0 |
| 2016 | $4,013 | $279,452 | $0 | $0 |
| 2015 | $4,067 | $277,509 | $0 | $0 |
| 2014 | $4,083 | $278,081 | $0 | $0 |
Property History
| Date | Event | Price | Change | Sq Ft Price |
|---|---|---|---|---|
| 05/19/2025 05/19/25 | Price Changed | $649,900 | 0.0% | $301 / Sq Ft |
| 05/16/2025 05/16/25 | Pending | -- | -- | -- |
| 05/16/2025 05/16/25 | Pending | -- | -- | -- |
| 04/10/2025 04/10/25 | For Sale | $649,900 | -7.2% | $301 / Sq Ft |
| 08/18/2024 08/18/24 | Off Market | $699,999 | -- | -- |
| 05/03/2024 05/03/24 | For Sale | $699,999 | 0.0% | $324 / Sq Ft |
| 02/27/2024 02/27/24 | Off Market | $699,999 | -- | -- |
| 12/28/2023 12/28/23 | Price Changed | $699,999 | -9.7% | $324 / Sq Ft |
| 12/17/2023 12/17/23 | Off Market | $775,000 | -- | -- |
| 12/09/2023 12/09/23 | For Sale | $775,000 | -11.4% | $359 / Sq Ft |
| 11/03/2023 11/03/23 | For Sale | $874,300 | -- | $405 / Sq Ft |
Purchase History
| Date | Type | Sale Price | Title Company |
|---|---|---|---|
| Warranty Deed | $87,000 | Land Title Information Servi |
Mortgage History
| Date | Status | Loan Amount | Loan Type |
|---|---|---|---|
| Open | $32,000 | New Conventional | |
| Closed | $32,000 | New Conventional | |
| Open | $90,000 | New Conventional |
About the Listing Agent

Thinking about Selling/Buying? Welcome to your ultimate destination for navigating Florida's real estate market! I'm Cherrie, a dedicated Florida Realtor passionate about helping you find your way home, whether you're buying, selling, or investing. Join me as I share insightful tips, property tours, market trends, and everything you need to know to make informed real estate decisions. Let's embark on this exciting journey together!
Schedule an appointment with me, call (202) 491-5363!
Cherrie's Other Listings
Source: Stellar MLS
MLS Number: GC529694
APN: 00995-A-00600
- 9835 SW 80th Place
- 0 SW 80th Place Unit MFRR4908353
- 10435 SW 80th Place
- 9238 SW County Road 18
- 6961 SW 100th Terrace
- 11289 SW 85th Ave
- 9138 SW 71 St
- 9025 SE Co Road 221
- TBD Fox Hollow Dr
- 10055 Fox Hollow Dr
- 6377 Fox Hollow Ct
- 6333 Fox Hollow Ct
- 6665 SE 91st Way
- 0 County Road 225 Unit MFRGC521999
- 9330 SE Co Road 325
- 10228 N Division St
- 7406 SW County Road 225
- 5570 Navarre Ave
- 10475 Prospect Ave
- 10507 Prospect Ave
