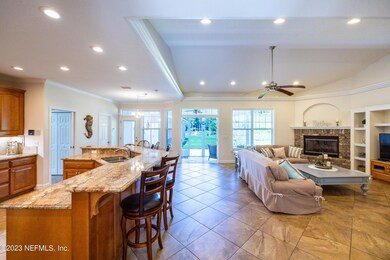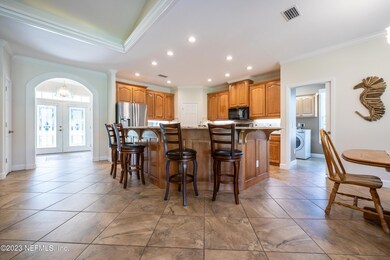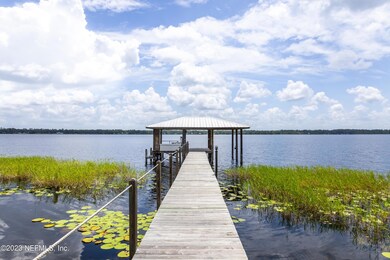
9993 SW 80th Place Hampton, FL 32044
Estimated payment $4,016/month
Highlights
- Community Boat Launch
- Vaulted Ceiling
- Screened Porch
- Intercom to Front Desk
- Great Room
- Home Office
About This Home
Motivated Sellers! Enjoy life's finest pleasures in this luxury private lakefront property! Nestled on 1.96 acres of pristine land, this picturesque estate boasts a serene and peaceful atmosphere, offering the ultimate escape from the hustle and bustle of daily life. This 3 bedroom 3 bath custom built home with office or flex space is a beautiful inviting space that features timeless design with modern amenities and spacious living areas. If you like to entertain guests or simply enjoy the outdoors, a charming front porch gazebo awaits that serves as the perfect setting for morning coffee or evening cocktails, providing a front-row seat to observe the beauty of the surrounding landscape. There is so much more to explore with this home too many to mention in this short description (see the property info sheet attached). Large windows bathe the rooms in natural light while offering panoramic views of the lake. If that is not enough the meticulously manicured lawn offer breathtaking views of the lake and its surroundings. The private pier and dock allow convenient water access to enjoy your own water recreational activities and a chance to connect with nature. The screened back porch offers outdoor enjoyment without worrying about bugs or weather disturbances. The home is conveniently tucked away just 30 minutes from the University of Florida, Shands, North Florida Regional Medical Center and one hour away from Jacksonville and an 1.5 hours away from St. Augustine. It is very close to all the amenities. Your Florida dream life awaits!
Home Details
Home Type
- Single Family
Est. Annual Taxes
- $4,476
Year Built
- Built in 2010
Lot Details
- Chain Link Fence
- Back Yard Fenced
HOA Fees
- $6 Monthly HOA Fees
Home Design
- Wood Frame Construction
- Shingle Roof
- Stucco
Interior Spaces
- 2,161 Sq Ft Home
- 1-Story Property
- Wet Bar
- Central Vacuum
- Built-In Features
- Vaulted Ceiling
- Wood Burning Fireplace
- Entrance Foyer
- Great Room
- Family Room
- Home Office
- Screened Porch
- Utility Room
- Tile Flooring
Kitchen
- Breakfast Area or Nook
- Eat-In Kitchen
- Breakfast Bar
- Electric Range
- Microwave
- Dishwasher
- Wine Cooler
- Kitchen Island
- Disposal
Bedrooms and Bathrooms
- 3 Bedrooms
- Walk-In Closet
- 3 Full Bathrooms
- Bathtub With Separate Shower Stall
Laundry
- Dryer
- Washer
Parking
- Attached Garage
- Additional Parking
Schools
- Bradford Middle School
- Bradford High School
Utilities
- Central Heating and Cooling System
- Heat Pump System
- Whole House Permanent Generator
- Private Water Source
- Well
- Septic Tank
- Private Sewer
Additional Features
- Energy-Efficient Appliances
- Patio
Listing and Financial Details
- Assessor Parcel Number 00995A00600
Community Details
Overview
- Sonia Douglas Association, Phone Number (352) 231-2400
Amenities
- Laundry Facilities
- Intercom to Front Desk
Recreation
- Community Boat Launch
Map
Home Values in the Area
Average Home Value in this Area
Tax History
| Year | Tax Paid | Tax Assessment Tax Assessment Total Assessment is a certain percentage of the fair market value that is determined by local assessors to be the total taxable value of land and additions on the property. | Land | Improvement |
|---|---|---|---|---|
| 2024 | $4,476 | $319,032 | -- | -- |
| 2023 | $4,351 | $309,740 | $0 | $0 |
| 2022 | $4,190 | $300,718 | $0 | $0 |
| 2021 | $4,161 | $291,959 | $0 | $0 |
| 2020 | $3,909 | $287,928 | $0 | $0 |
| 2019 | $3,856 | $281,455 | $0 | $0 |
| 2018 | $3,810 | $276,207 | $0 | $0 |
| 2017 | $4,017 | $285,320 | $0 | $0 |
| 2016 | $4,013 | $279,452 | $0 | $0 |
| 2015 | $4,067 | $277,509 | $0 | $0 |
| 2014 | $4,083 | $278,081 | $0 | $0 |
Property History
| Date | Event | Price | Change | Sq Ft Price |
|---|---|---|---|---|
| 05/19/2025 05/19/25 | Price Changed | $649,900 | 0.0% | $301 / Sq Ft |
| 05/16/2025 05/16/25 | Pending | -- | -- | -- |
| 05/16/2025 05/16/25 | Pending | -- | -- | -- |
| 04/10/2025 04/10/25 | For Sale | $649,900 | -7.2% | $301 / Sq Ft |
| 08/18/2024 08/18/24 | Off Market | $699,999 | -- | -- |
| 05/03/2024 05/03/24 | For Sale | $699,999 | 0.0% | $324 / Sq Ft |
| 02/27/2024 02/27/24 | Off Market | $699,999 | -- | -- |
| 12/28/2023 12/28/23 | Price Changed | $699,999 | -9.7% | $324 / Sq Ft |
| 12/17/2023 12/17/23 | Off Market | $775,000 | -- | -- |
| 12/09/2023 12/09/23 | For Sale | $775,000 | -11.4% | $359 / Sq Ft |
| 11/03/2023 11/03/23 | For Sale | $874,300 | -- | $405 / Sq Ft |
Purchase History
| Date | Type | Sale Price | Title Company |
|---|---|---|---|
| Warranty Deed | $87,000 | Land Title Information Servi |
Mortgage History
| Date | Status | Loan Amount | Loan Type |
|---|---|---|---|
| Open | $32,000 | New Conventional | |
| Closed | $32,000 | New Conventional | |
| Open | $90,000 | New Conventional |
About the Listing Agent

Thinking about Selling/Buying? Welcome to your ultimate destination for navigating Florida's real estate market! I'm Cherrie, a dedicated Florida Realtor passionate about helping you find your way home, whether you're buying, selling, or investing. Join me as I share insightful tips, property tours, market trends, and everything you need to know to make informed real estate decisions. Let's embark on this exciting journey together!
Schedule an appointment with me, call (202) 491-5363!
Cherrie's Other Listings
Source: realMLS (Northeast Florida Multiple Listing Service)
MLS Number: 1255987
APN: 00995-A-00600
- 9835 SW 80th Place
- 0 SW 80th Place Unit MFRR4908353
- 10435 SW 80th Place
- 9238 SW County Road 18
- 9324 SW County Road 18
- 6961 SW 100th Terrace
- 11289 SW 85th Ave
- 9138 SW 71 St
- 9025 SE Co Road 221
- TBD Fox Hollow Dr
- 10055 Fox Hollow Dr
- 6377 Fox Hollow Ct
- 6333 Fox Hollow Ct
- 6665 SE 91st Way
- 0 County Road 225 Unit MFRGC521999
- 9330 SE Co Road 325
- 10228 N Division St
- 7406 SW County Road 225
- 5570 Navarre Ave
- 10475 Prospect Ave



