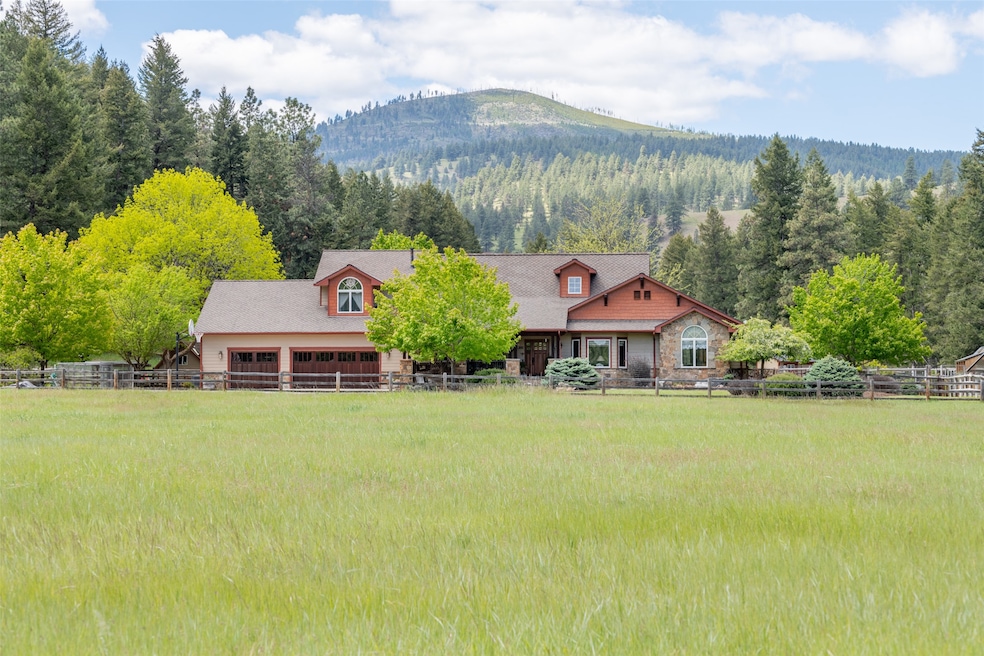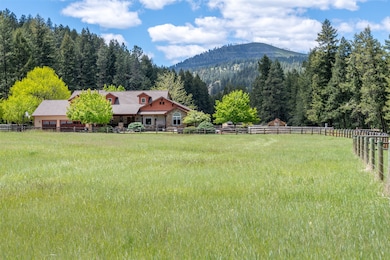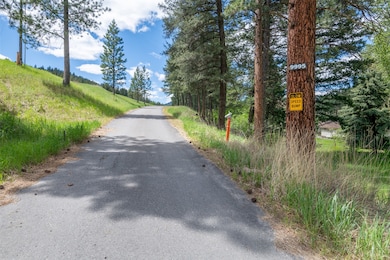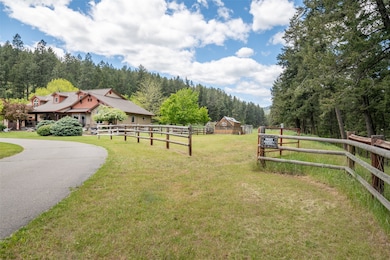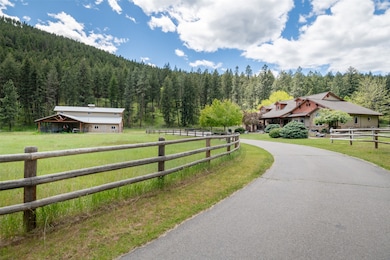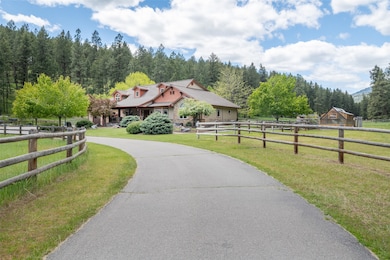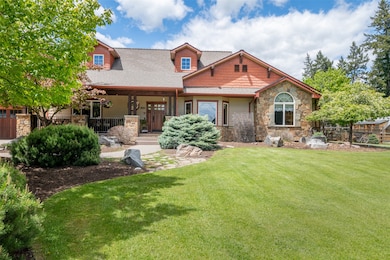9995 O Brien Creek Rd Missoula, MT 59804
Estimated payment $13,993/month
Highlights
- Barn
- Stables
- Spa
- Target Range School Rated A-
- Greenhouse
- Home fronts a creek
About This Home
Welcome to a truly rare opportunity. This home offers a lifestyle you simply cant find this close to town. Nestled on approximately 7.5 private acres with scenic stretches of O'Brien Creek meandering through the property, this stunning country estate is just 15 minutes from downtown Missoula and the University of Montana. This beautifully updated ranch-style home offers approximately 4200 sq ft of thoughtfully designed living space, 4 generous bedrooms, 3.5 bath, and a gourmet kitchen ideal for both entertaining and daily living. Originally built in 1992 by John Cusker Construction, the home was renovated in 2010 by Mostad Construction. Enhancements included a new front porch, rockwork, landscaping, underground sprinklers, modern lighting and paver patio with a water feature, gas fire pit, pergola, and hot tub. Year round enjoyment
Home Details
Home Type
- Single Family
Est. Annual Taxes
- $9,807
Year Built
- Built in 1990
Lot Details
- 7.5 Acre Lot
- Home fronts a creek
- Poultry Coop
- Wood Fence
- Wire Fence
Parking
- 3 Car Attached Garage
Home Design
- Poured Concrete
Interior Spaces
- 5,499 Sq Ft Home
- Property has 2 Levels
- 1 Fireplace
- Partially Finished Basement
- Partial Basement
- Washer Hookup
Kitchen
- Oven or Range
- Microwave
- Dishwasher
- Disposal
Bedrooms and Bathrooms
- 5 Bedrooms
- 3 Full Bathrooms
Home Security
- Home Security System
- Fire and Smoke Detector
Outdoor Features
- Spa
- Patio
- Greenhouse
- Separate Outdoor Workshop
- Shed
Farming
- Barn
Horse Facilities and Amenities
- Corral
- Tack Room
- Stables
Utilities
- Central Air
- Private Water Source
- Well
- Water Softener
- Septic Tank
- Private Sewer
Community Details
- No Home Owners Association
- Built by Jon Cusker
Listing and Financial Details
- Assessor Parcel Number 04219928103040000
Map
Home Values in the Area
Average Home Value in this Area
Tax History
| Year | Tax Paid | Tax Assessment Tax Assessment Total Assessment is a certain percentage of the fair market value that is determined by local assessors to be the total taxable value of land and additions on the property. | Land | Improvement |
|---|---|---|---|---|
| 2025 | $9,807 | $1,561,870 | $347,700 | $1,214,170 |
| 2024 | $10,519 | $1,091,700 | $262,050 | $829,650 |
| 2023 | $9,468 | $1,091,700 | $262,050 | $829,650 |
| 2022 | $9,287 | $940,900 | $0 | $0 |
| 2021 | $9,021 | $940,900 | $0 | $0 |
| 2020 | $7,515 | $763,750 | $0 | $0 |
| 2019 | $7,459 | $763,750 | $0 | $0 |
| 2018 | $6,848 | $715,900 | $0 | $0 |
| 2017 | $6,858 | $715,900 | $0 | $0 |
| 2016 | $7,126 | $747,140 | $0 | $0 |
| 2015 | $6,870 | $747,140 | $0 | $0 |
| 2014 | $6,096 | $361,785 | $0 | $0 |
Property History
| Date | Event | Price | List to Sale | Price per Sq Ft |
|---|---|---|---|---|
| 09/04/2025 09/04/25 | Price Changed | $2,500,000 | -10.7% | $455 / Sq Ft |
| 06/26/2025 06/26/25 | For Sale | $2,800,000 | -- | $509 / Sq Ft |
Purchase History
| Date | Type | Sale Price | Title Company |
|---|---|---|---|
| Interfamily Deed Transfer | -- | None Available |
Source: Montana Regional MLS
MLS Number: 30052750
APN: 04-2199-28-1-03-04-0000
- 2700 Lyon Creek Rd
- 325 Big Flat Rd
- 296 Big Flat Rd
- 1191 Big Flat Rd
- 11775 Horseback Ridge Rd
- 2201 Rafferty Ln
- 1211 Kenwood Dr
- 1085 Spurgin Ct
- 3101 Humble Rd
- 3720 Sierra Dr
- 2222 Pauline Dr
- 4230 North Ave W
- NHN Haven Heights Rd
- 7950 Toby Way
- Nhn 40th Ave
- 1522 Clements Rd
- 4022 South Ave W Unit 71
- 4022 South Ave W Unit 27
- 2275 Ruth Louise Ln
- 10235 Pale Morning Ct
- 5309 Remington Dr
- 2700 Bluebell Dr Unit 2700 Bluebell Dr Missoula
- 2175 Sagebrush Rd
- 4100 Mullan Rd Unit 917
- 4000 Mullan Rd
- 2300 McDonald Ave Unit 2
- 3904 Mullan Rd
- 2370 Clark Fork Lane Rd
- 1910 Strand Ave Unit 201
- 1910 Strand Ave Unit 101
- 1949 S 9th St W Unit B
- 680 S Johnson St Unit 2
- 680 S Johnson St Unit 1
- 2335 55th St
- 2904 Tina Ave Unit 203
- 3772 W Broadway St
- 2200 Great Northern Ave
- 1990 Rimel Rd
- 1523 Ernest Ave Unit C
- 3320 Great Northern Ave
