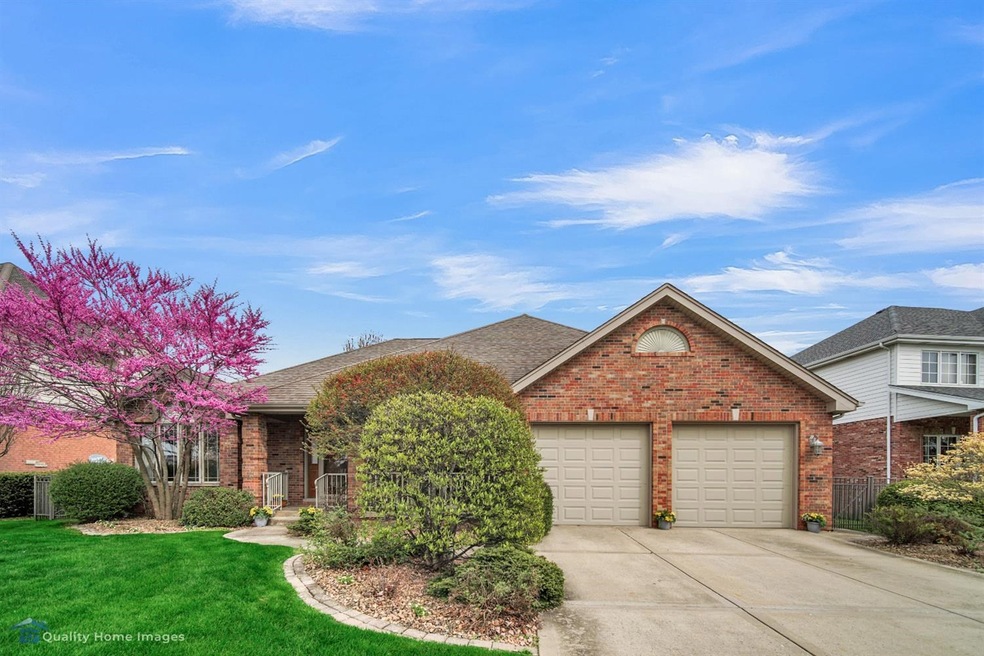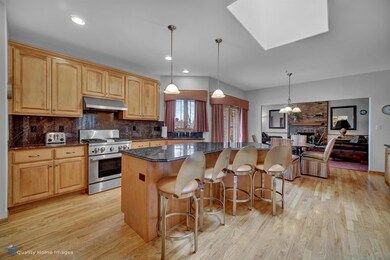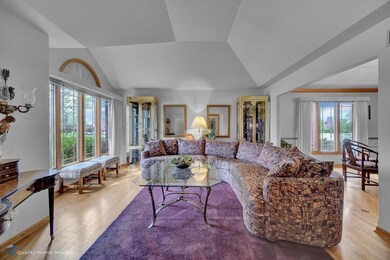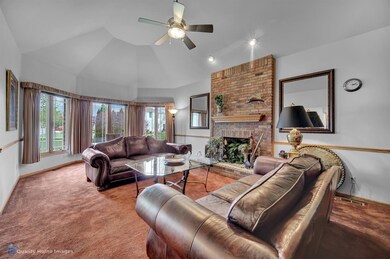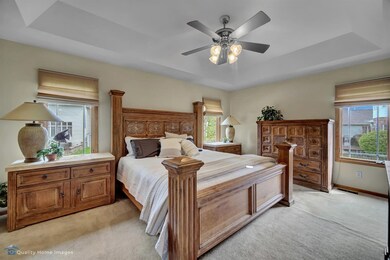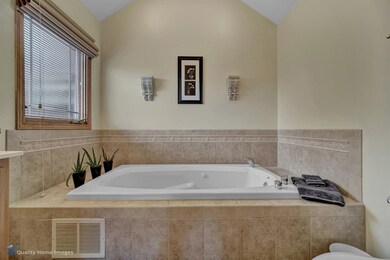
9999 Margo Ln Munster, IN 46321
Estimated Value: $545,750 - $654,000
Highlights
- Spa
- Cape Cod Architecture
- Recreation Room with Fireplace
- Munster High School Rated A+
- Deck
- Cathedral Ceiling
About This Home
As of August 2020See the GORGEOUS Tuscan Style Custom Built 4 BEDROOMS/ 3 BA. Brick Ranch w/ oversized att. garage.in MUNSTER sought after West Lakes Sub. Div. .- AWARD WINNING Munster Schools. This Engineering Masterpiece features Genuine oak HW floors w/ rose inserts cathedral/vaulted ceilings throughout, crown molding , 6 panel doors, prairie style thermopane casement windows, 9 FT. ceilings, and a art niche to complete this exquisite design. The Gourmet Style Kitchen is sure to please featuring a large island w/ granite counter tops, Jenn-Aire oven w/ exhaust hood, Bosch (DW), large pantry, custom maple cabinets, and skylight . The Executive Suite features a large walk-in closet, whirlpool tub, separate shower, double vanity surrounded by artistic wall tiles. The family room features a masonry fireplace w/ gas starter. Main level laundry rm. w/ cabinets. Large roughed-in basement for extra BA. Professionally landscaped, lawn sprinkler system. Close to Chicago, Centennial Park.
Home Details
Home Type
- Single Family
Est. Annual Taxes
- $5,216
Year Built
- Built in 2003
Lot Details
- 10,663 Sq Ft Lot
- Lot Dimensions are 79 x 135
- Fenced
- Sprinkler System
Parking
- 2.5 Car Attached Garage
Home Design
- Cape Cod Architecture
- Ranch Style House
- Brick Exterior Construction
- Cement Board or Planked
Interior Spaces
- 2,576 Sq Ft Home
- Cathedral Ceiling
- Skylights
- Living Room
- Formal Dining Room
- Recreation Room with Fireplace
- Natural lighting in basement
Kitchen
- Country Kitchen
- Portable Gas Range
- Range Hood
- Microwave
- Dishwasher
- Disposal
Bedrooms and Bathrooms
- 4 Bedrooms
- Bathroom on Main Level
- 3 Full Bathrooms
Laundry
- Laundry on main level
- Dryer
- Washer
Outdoor Features
- Spa
- Deck
- Enclosed patio or porch
- Exterior Lighting
- Outdoor Gas Grill
Utilities
- Cooling Available
- Forced Air Heating System
- Heating System Uses Natural Gas
Community Details
- West Lake Subdivision
- Net Lease
Listing and Financial Details
- Assessor Parcel Number 450636177008000027
Ownership History
Purchase Details
Home Financials for this Owner
Home Financials are based on the most recent Mortgage that was taken out on this home.Purchase Details
Home Financials for this Owner
Home Financials are based on the most recent Mortgage that was taken out on this home.Purchase Details
Home Financials for this Owner
Home Financials are based on the most recent Mortgage that was taken out on this home.Similar Homes in the area
Home Values in the Area
Average Home Value in this Area
Purchase History
| Date | Buyer | Sale Price | Title Company |
|---|---|---|---|
| Johnson Alexy Dejuan | -- | Chicago Title | |
| Johnson Alexy Dejuan | $434,700 | Chicago Title | |
| Johnson Alexy | -- | None Available |
Mortgage History
| Date | Status | Borrower | Loan Amount |
|---|---|---|---|
| Open | Johnson Alexy Dejuan | $70,000 | |
| Open | Johnson Alexy Dejuan | $433,804 | |
| Previous Owner | Johnson Alexy | $463,092 |
Property History
| Date | Event | Price | Change | Sq Ft Price |
|---|---|---|---|---|
| 08/07/2020 08/07/20 | Sold | $449,000 | 0.0% | $174 / Sq Ft |
| 07/20/2020 07/20/20 | Pending | -- | -- | -- |
| 05/06/2020 05/06/20 | For Sale | $449,000 | -- | $174 / Sq Ft |
Tax History Compared to Growth
Tax History
| Year | Tax Paid | Tax Assessment Tax Assessment Total Assessment is a certain percentage of the fair market value that is determined by local assessors to be the total taxable value of land and additions on the property. | Land | Improvement |
|---|---|---|---|---|
| 2024 | $14,570 | $504,600 | $118,400 | $386,200 |
| 2023 | $6,286 | $476,600 | $85,300 | $391,300 |
| 2022 | $6,072 | $450,600 | $85,300 | $365,300 |
| 2021 | $5,865 | $434,000 | $79,600 | $354,400 |
| 2020 | $5,553 | $410,400 | $79,600 | $330,800 |
| 2019 | $5,717 | $434,300 | $79,600 | $354,700 |
| 2018 | $6,569 | $423,900 | $79,600 | $344,300 |
| 2017 | $6,544 | $421,400 | $75,800 | $345,600 |
| 2016 | $6,112 | $412,100 | $68,300 | $343,800 |
| 2014 | $6,205 | $407,200 | $68,300 | $338,900 |
| 2013 | $6,354 | $425,300 | $68,300 | $357,000 |
Agents Affiliated with this Home
-
Ted Gross
T
Seller's Agent in 2020
Ted Gross
Listing Leaders Northwest
(219) 323-0790
1 in this area
13 Total Sales
Map
Source: Northwest Indiana Association of REALTORS®
MLS Number: GNR473908
APN: 45-06-36-177-008.000-027
- 10017 New Devon St
- 116 Salisbury Dr
- 10057 New Devon St
- 324 Milford Haven Way
- 10132 Barbara Ln
- 10257 New Devon St
- 10155 Barbara Ln
- 10205 Andrew Ln
- 444 Donna Dr
- 10202 Andrew Ln
- 10401 Allison Rd
- 10419 Allison Rd
- 443 Megan Way
- 3355 202nd St
- 9610 N Centennial Dr Unit 412
- 10349 Windsor Place
- 20347 Burnham Ave
- 3140 Juniper Ct
- 902 Boxwood Dr
- 725 Seminary Dr
