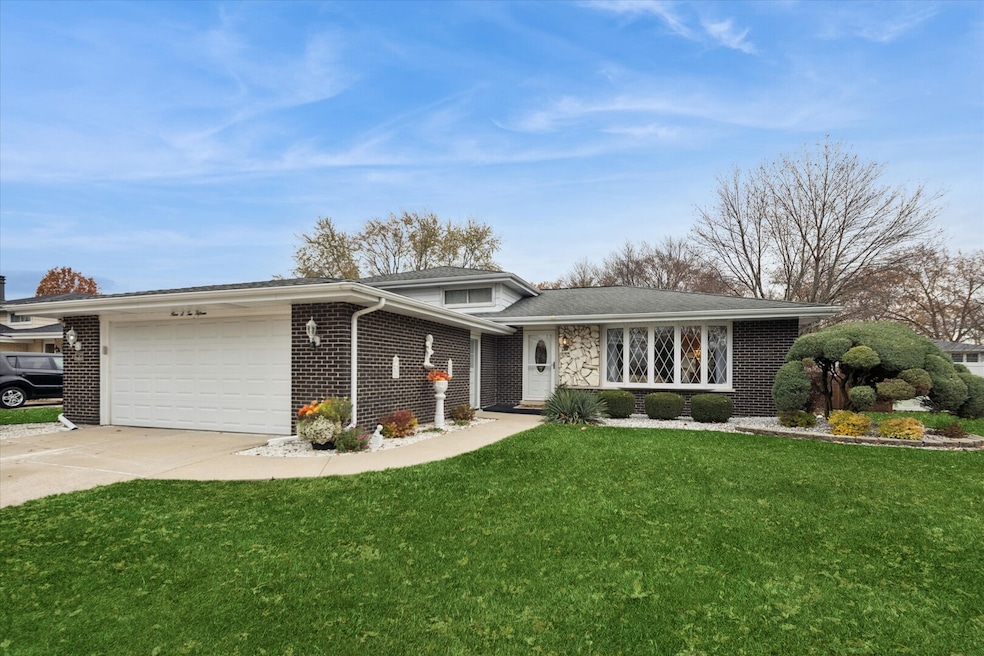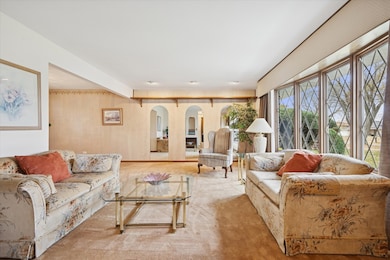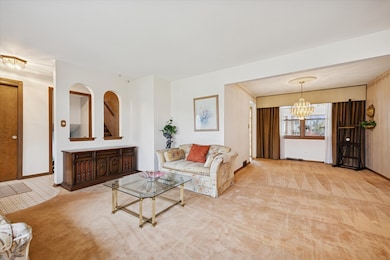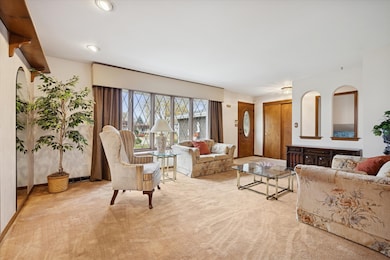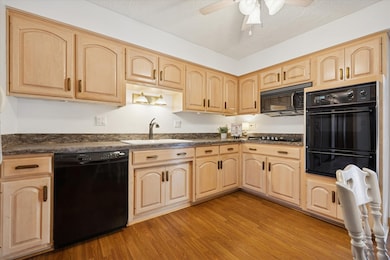9S215 Florence Ave Downers Grove, IL 60516
Estimated payment $2,907/month
Highlights
- Bonus Room
- Workshop
- Patio
- Prairieview Elementary School Rated A-
- Formal Dining Room
- Living Room
About This Home
Welcome to Rosehill Estates. Lovingly Cared-For Home in a Spectacular Location. Pride of ownership shines in this beautifully maintained split-level home, offered for sale for the very first time. Situated in a prime, sought-after neighborhood, this property offers both comfort and convenience in an unbeatable setting. Step inside to discover a bright, open-concept layout featuring an updated kitchen that flows seamlessly into the living room and dining area-perfect for entertaining. The stunning bonus room addition off the kitchen provides extra space for gatherings or quiet evenings at home. This home offers 3 spacious bedrooms and 2 full bathrooms, providing plenty of room for family and guests. The large cement crawl space adds abundant storage options, while the attached 2-car garage offers everyday convenience. Outside, enjoy a perfectly manicured yard with lush landscaping-ideal for relaxing or hosting outdoor get-togethers. Move-in ready and full of charm, this home has been lovingly cared for and thoughtfully updated throughout. Don't miss your opportunity to own this gem in a truly spectacular location!
Listing Agent
@properties Christie's International Real Estate License #475168239 Listed on: 11/26/2025

Open House Schedule
-
Sunday, November 30, 202512:00 to 2:00 pm11/30/2025 12:00:00 PM +00:0011/30/2025 2:00:00 PM +00:00Add to Calendar
Home Details
Home Type
- Single Family
Est. Annual Taxes
- $5,865
Year Built
- Built in 1970
Lot Details
- Lot Dimensions are 75x140
- Paved or Partially Paved Lot
HOA Fees
- $1 per month
Parking
- 2 Car Garage
- Driveway
- Parking Included in Price
Home Design
- Split Level Home
- Bi-Level Home
- Brick Exterior Construction
- Asphalt Roof
- Concrete Perimeter Foundation
Interior Spaces
- 1,665 Sq Ft Home
- Sliding Doors
- Family Room
- Living Room
- Formal Dining Room
- Bonus Room
- Workshop
- Storm Doors
Kitchen
- Range
- Microwave
- Dishwasher
- Disposal
Flooring
- Carpet
- Vinyl
Bedrooms and Bathrooms
- 3 Bedrooms
- 3 Potential Bedrooms
- 2 Full Bathrooms
- Dual Sinks
- Separate Shower
Laundry
- Laundry Room
- Dryer
- Washer
Basement
- Partial Basement
- Finished Basement Bathroom
Outdoor Features
- Patio
- Shed
Schools
- Prairieview Elementary School
- Lakeview Junior High School
- South High School
Utilities
- Central Air
- Heating System Uses Natural Gas
- Lake Michigan Water
Community Details
- Rosehill Estates Subdivision
Listing and Financial Details
- Senior Tax Exemptions
- Homeowner Tax Exemptions
Map
Home Values in the Area
Average Home Value in this Area
Tax History
| Year | Tax Paid | Tax Assessment Tax Assessment Total Assessment is a certain percentage of the fair market value that is determined by local assessors to be the total taxable value of land and additions on the property. | Land | Improvement |
|---|---|---|---|---|
| 2024 | $5,865 | $117,069 | $49,114 | $67,955 |
| 2023 | $5,572 | $107,620 | $45,150 | $62,470 |
| 2022 | $5,413 | $101,130 | $42,960 | $58,170 |
| 2021 | $4,940 | $99,980 | $42,470 | $57,510 |
| 2020 | $4,848 | $98,000 | $41,630 | $56,370 |
| 2019 | $4,668 | $94,030 | $39,940 | $54,090 |
| 2018 | $4,794 | $94,700 | $39,660 | $55,040 |
| 2017 | $4,600 | $91,120 | $38,160 | $52,960 |
| 2016 | $4,357 | $86,960 | $36,420 | $50,540 |
| 2015 | $4,266 | $81,810 | $34,260 | $47,550 |
| 2014 | $4,238 | $80,480 | $33,310 | $47,170 |
| 2013 | $4,297 | $80,100 | $33,150 | $46,950 |
Property History
| Date | Event | Price | List to Sale | Price per Sq Ft |
|---|---|---|---|---|
| 11/26/2025 11/26/25 | For Sale | $459,000 | -- | $276 / Sq Ft |
Source: Midwest Real Estate Data (MRED)
MLS Number: 12505284
APN: 09-33-106-010
- 8032 Wildwood Ln
- 9S211 Graceland St
- 500 Redondo Dr Unit 409
- 9S251 Graceland St
- 505 Redondo Dr Unit 308
- 8000 Woodglen Ln Unit 109
- 8000 Woodglen Ln Unit 101
- 7970 Knottingham Cir Unit D
- 7930 Woodglen Ln Unit 204
- 7920 Woodglen Ln Unit 207
- 8020 Barrymore Dr
- 607 Berkshire Ct
- 1370 Marco Ct
- 1390 Marco Ct
- 7930 Grant St
- 1517 Sequoia Ln
- 8521 Evergreen Ln
- 2505 75th St
- 1409 Sequoia Ln
- 1610 Old Oak Place Unit A
- 1526 Lakeview Dr
- 7825 Darien Lake Dr Unit 7825
- 7730 Wildwood Ct Unit 2N
- 400 74th St Unit 206
- 7461 Blackburn Ave Unit 201
- 7420 Grand Ave Unit 102B
- 1526 Carrol Ct
- 7333 Grand Ave Unit 203
- 500 74th St Unit 102
- 521 73rd St Unit 105
- 817 74th St
- 2625 83rd St
- 2 Tower Ct Unit 10
- 4 Tower Ct Unit 6
- 3 Tower Ct Unit 8
- 1102 Plainfield Rd
- 1814 Holly Ave
- 909 Plainfield Rd Unit 12
- 7621 Sussex Creek Dr
- 2305 Sokol
