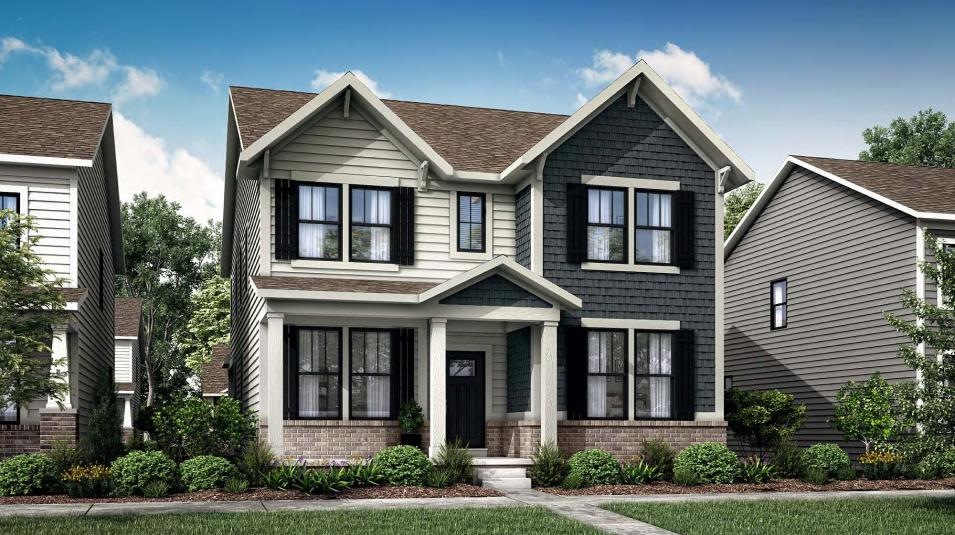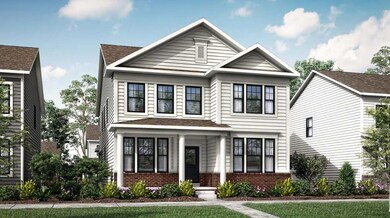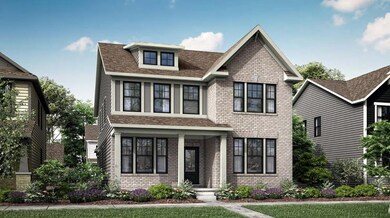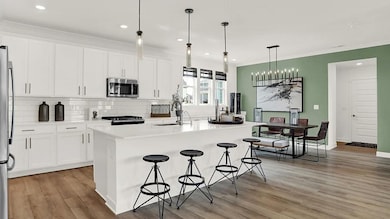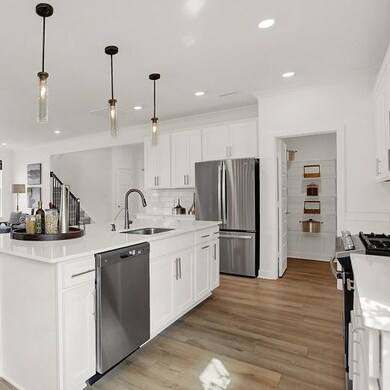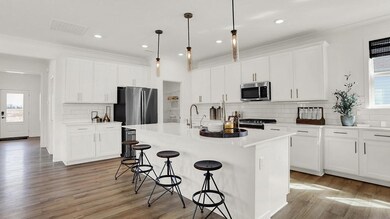
Milford Fishers, IN 46037
Olio NeighborhoodEstimated payment $3,876/month
Total Views
1,948
4
Beds
3.5
Baths
2,784
Sq Ft
$212
Price per Sq Ft
Highlights
- New Construction
- Community Pool
- Trails
- Southeastern Elementary School Rated A
- Community Playground
About This Home
This new two-story home features a contemporary layout. On the first floor, an open living area is situated at the back of the home along with a covered patio. A study and a secondary bedroom suite stand on either side of the foyer. The second floor hosts a versatile loft and three bedrooms including the owner’s suite.
Home Details
Home Type
- Single Family
Parking
- 2 Car Garage
Home Design
- New Construction
- Ready To Build Floorplan
- Milford Plan
Interior Spaces
- 2,784 Sq Ft Home
- 2-Story Property
Bedrooms and Bathrooms
- 4 Bedrooms
Community Details
Overview
- Actively Selling
- Built by Lennar
- Abbott Commons Abbott Commons Heritage Subdivision
Recreation
- Community Playground
- Community Pool
- Trails
Sales Office
- 15336 Cardonia Road
- Fishers, IN 46037
- Builder Spec Website
Map
Create a Home Valuation Report for This Property
The Home Valuation Report is an in-depth analysis detailing your home's value as well as a comparison with similar homes in the area
Similar Homes in Fishers, IN
Home Values in the Area
Average Home Value in this Area
Property History
| Date | Event | Price | Change | Sq Ft Price |
|---|---|---|---|---|
| 02/25/2025 02/25/25 | For Sale | $589,995 | -- | $212 / Sq Ft |
Nearby Homes
- 15262 Swallow Falls Way
- 15230 Swallow Falls Way
- 13646 Grand Abbey Way
- 15254 Swallow Falls Way
- 15344 Cardonia Rd
- 15360 Cardonia Rd
- 15275 Farrington Way
- 15294 Swallow Falls Way
- 15310 Swallow Falls Way
- 15214 Swallow Falls Way
- 15206 Swallow Falls Way
- 15384 Cardonia Rd
- 15371 Alperton Rd
- 13622 Grand Abbey Way
- 13610 Grand Abbey Way
- 13634 Grand Abbey Way
- 15336 Cardonia Rd
- 15336 Cardonia Rd
- 15336 Cardonia Rd
- 15336 Cardonia Rd
