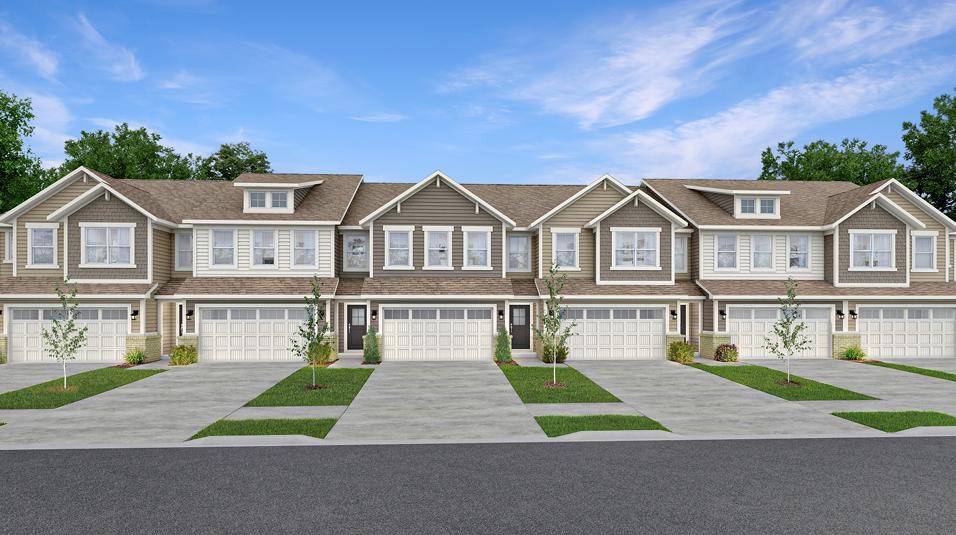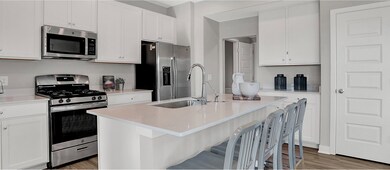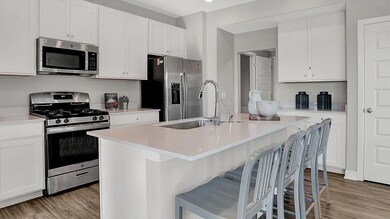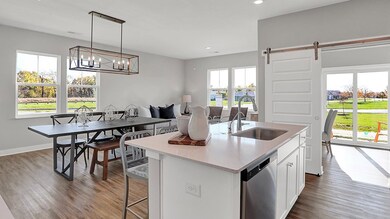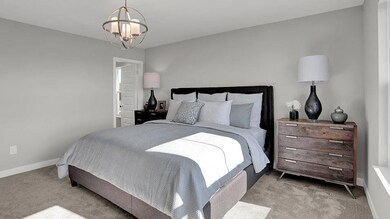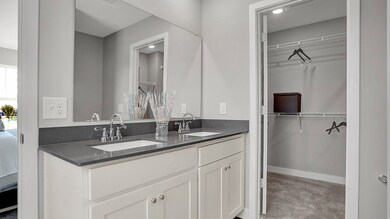
Roxbury Fishers, IN 46037
Olio NeighborhoodEstimated payment $2,542/month
Total Views
2,837
3
Beds
2.5
Baths
1,793
Sq Ft
$216
Price per Sq Ft
Highlights
- New Construction
- Community Pool
- Trails
- Southeastern Elementary School Rated A
- Community Playground
About This Home
This two-story townhome-style condo is ideal for those who need space and flexibility. On the first floor is the open living area with a kitchen, Great Room and nook, plus a convenient flex space in the back of the home. Upstairs are three bedrooms, including the owner’s suite, as well as a laundry room and a loft, which can be used as a living area or home office.
Townhouse Details
Home Type
- Townhome
Parking
- 2 Car Garage
Home Design
- New Construction
- Ready To Build Floorplan
- Roxbury Plan
Interior Spaces
- 1,793 Sq Ft Home
- 2-Story Property
Bedrooms and Bathrooms
- 3 Bedrooms
Community Details
Overview
- Actively Selling
- Built by Lennar
- Abbott Commons Abbott Commons Townhomes Subdivision
Recreation
- Community Playground
- Community Pool
- Trails
Sales Office
- 15336 Cardonia Road
- Fishers, IN 46037
- Builder Spec Website
Map
Create a Home Valuation Report for This Property
The Home Valuation Report is an in-depth analysis detailing your home's value as well as a comparison with similar homes in the area
Similar Homes in Fishers, IN
Home Values in the Area
Average Home Value in this Area
Property History
| Date | Event | Price | Change | Sq Ft Price |
|---|---|---|---|---|
| 04/05/2025 04/05/25 | Price Changed | $386,995 | +0.5% | $216 / Sq Ft |
| 03/19/2025 03/19/25 | Price Changed | $384,995 | +0.5% | $215 / Sq Ft |
| 02/25/2025 02/25/25 | For Sale | $382,995 | -- | $214 / Sq Ft |
Nearby Homes
- 15262 Swallow Falls Way
- 13646 Grand Abbey Way
- 15254 Swallow Falls Way
- 15352 Cardonia Rd
- 15344 Cardonia Rd
- 15360 Cardonia Rd
- 15275 Farrington Way
- 15294 Swallow Falls Way
- 15310 Swallow Falls Way
- 15214 Swallow Falls Way
- 15206 Swallow Falls Way
- 15384 Cardonia Rd
- 15371 Alperton Rd
- 13622 Grand Abbey Way
- 13610 Grand Abbey Way
- 13634 Grand Abbey Way
- 15336 Cardonia Rd
- 15336 Cardonia Rd
- 15336 Cardonia Rd
- 15336 Cardonia Rd
