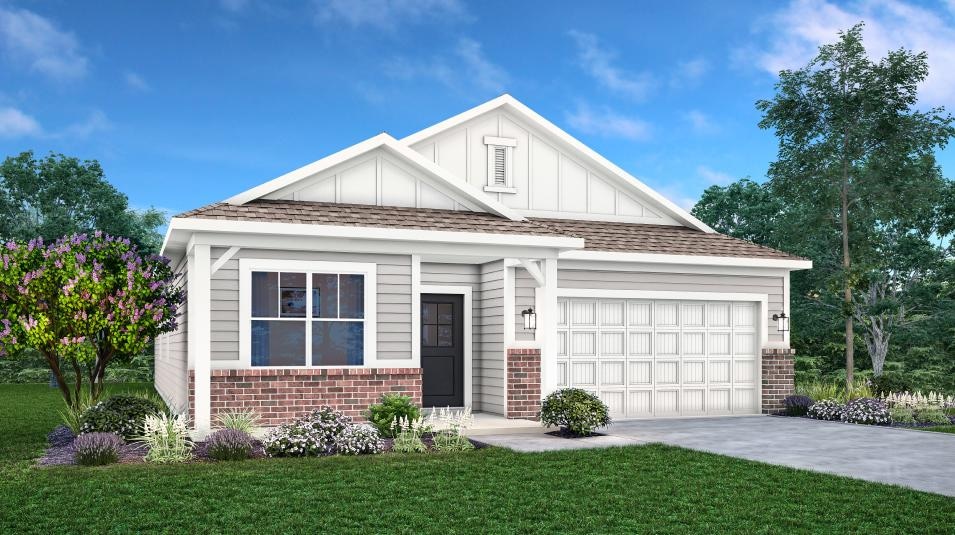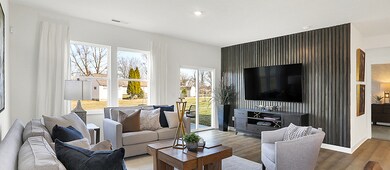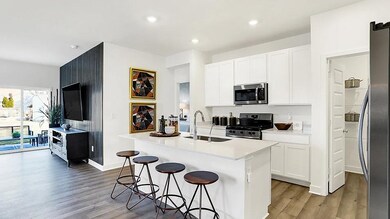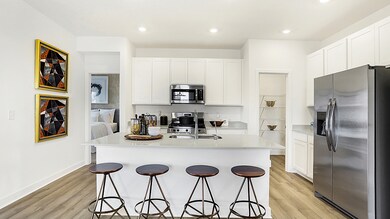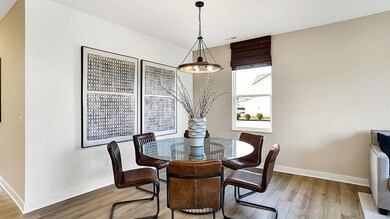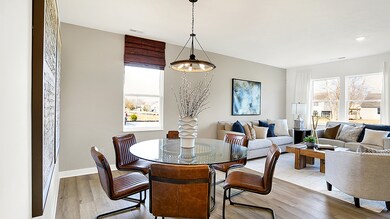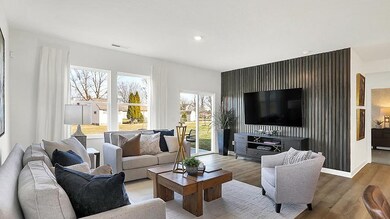
Estimated payment $2,746/month
Total Views
1,565
3
Beds
2
Baths
1,673
Sq Ft
$250
Price per Sq Ft
Highlights
- New Construction
- Community Pool
- Trails
- Southeastern Elementary School Rated A
- Community Playground
- 1-Story Property
About This Home
This charming single-story home includes an easily accessible open layout among the kitchen, dining area and Great Room— perfect for hosting guests. The luxe owner’s suite is situated nearby, tucked to the back of the home for increased privacy, while two additional bedrooms sit near the foyer.
Home Details
Home Type
- Single Family
Parking
- 2 Car Garage
Home Design
- New Construction
- Ready To Build Floorplan
- Alan Plan
Interior Spaces
- 1,673 Sq Ft Home
- 1-Story Property
Bedrooms and Bathrooms
- 3 Bedrooms
- 2 Full Bathrooms
Community Details
Overview
- Actively Selling
- Built by Lennar
- Abbott Commons Abbott Commons Venture Subdivision
Recreation
- Community Playground
- Community Pool
- Trails
Sales Office
- 15336 Cardonia Road
- Fishers, IN 46037
- Builder Spec Website
Map
Create a Home Valuation Report for This Property
The Home Valuation Report is an in-depth analysis detailing your home's value as well as a comparison with similar homes in the area
Similar Homes in the area
Home Values in the Area
Average Home Value in this Area
Property History
| Date | Event | Price | Change | Sq Ft Price |
|---|---|---|---|---|
| 03/17/2025 03/17/25 | Price Changed | $417,995 | +0.5% | $250 / Sq Ft |
| 02/25/2025 02/25/25 | For Sale | $415,995 | -- | $249 / Sq Ft |
Nearby Homes
- 15262 Swallow Falls Way
- 15230 Swallow Falls Way
- 13646 Grand Abbey Way
- 15254 Swallow Falls Way
- 15352 Cardonia Rd
- 15222 Swallow Falls Way
- 15238 Swallow Falls Way
- 15344 Cardonia Rd
- 15360 Cardonia Rd
- 15275 Farrington Way
- 15294 Swallow Falls Way
- 15310 Swallow Falls Way
- 15214 Swallow Falls Way
- 15206 Swallow Falls Way
- 15371 Alperton Rd
- 13622 Grand Abbey Way
- 13610 Grand Abbey Way
- 13634 Grand Abbey Way
- 15336 Cardonia Rd
- 15336 Cardonia Rd
