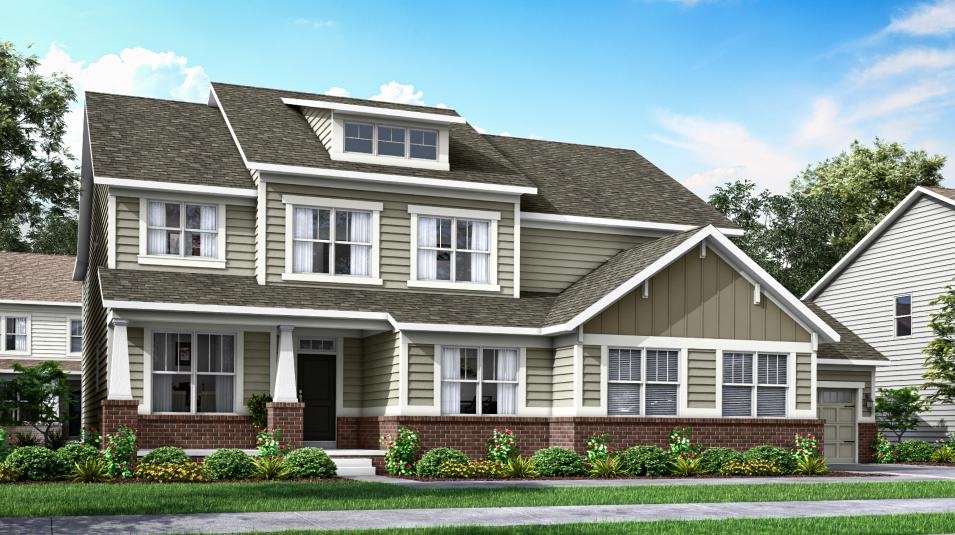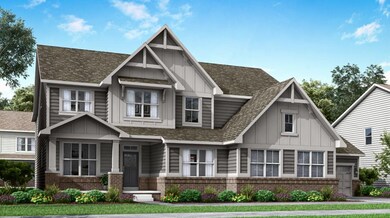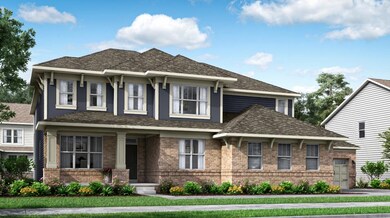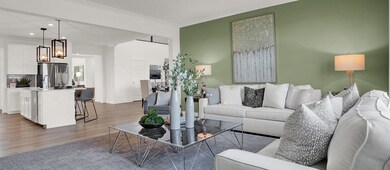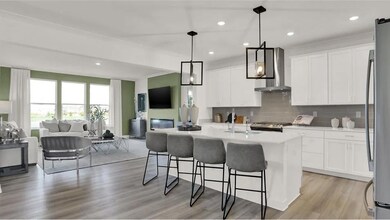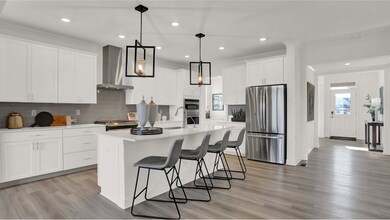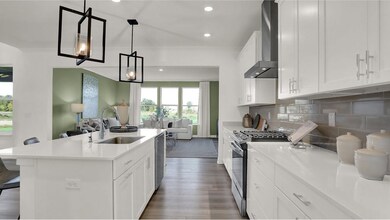
3500 Westfield, IN 46074
Estimated payment $4,692/month
Total Views
335
5
Beds
3.5
Baths
3,582
Sq Ft
$199
Price per Sq Ft
Highlights
- New Construction
- Community Pool
- Trails
- Monon Trail Elementary School Rated A-
- Community Playground
About This Home
The largest floorplan design in this collection, this expansive two-story home is the epitome of casual elegance. The first floor showcases an open-plan layout among the Great Room with a center fireplace, modern kitchen and nook, which leads to the covered patio. A formal dining room off the foyer is ideal for entertaining, while on the opposite side is a versatile bedroom suite. The second floor hosts a cozy loft, three secondary bedrooms and the luxurious owner’s suite with a bathroom designed for serenity.
Home Details
Home Type
- Single Family
Parking
- 3 Car Garage
Home Design
- New Construction
- Ready To Build Floorplan
- 3500 Plan
Interior Spaces
- 3,582 Sq Ft Home
- 2-Story Property
Bedrooms and Bathrooms
- 5 Bedrooms
Community Details
Overview
- Built by Lennar
- Aberdeen Aberdeen Sl Architectural Subdivision
Recreation
- Community Playground
- Community Pool
- Trails
Sales Office
- 19492 Lewis Circle
- Westfield, IN 46074
- 317-510-6785
- Builder Spec Website
Map
Create a Home Valuation Report for This Property
The Home Valuation Report is an in-depth analysis detailing your home's value as well as a comparison with similar homes in the area
Similar Homes in Westfield, IN
Home Values in the Area
Average Home Value in this Area
Property History
| Date | Event | Price | Change | Sq Ft Price |
|---|---|---|---|---|
| 02/25/2025 02/25/25 | For Sale | $713,995 | -- | $199 / Sq Ft |
Nearby Homes
- 587 Mccaffrey Cir
- 589 Waterford Ln
- 19512 Lewis Circle Parkglt
- 19492 Lewis Cir
- 19492 Lewis Cir
- 19492 Lewis Cir
- 19492 Lewis Cir
- 19492 Lewis Cir
- 19492 Lewis Cir
- 19492 Lewis Cir
- 19452 Lewis Cir
- 176 Brunson St
- 19652 Shadow Trace Path
- 221 Underland Cir
- 19393 Boulder Brook Ln
- 19493 Boulder Brook Ln
- 19503 Boulder Brook Ln
- 19445 Boulder Brook Ln
- 19473 Boulder Brook Ln
- 19463 Boulder Brook Ln
