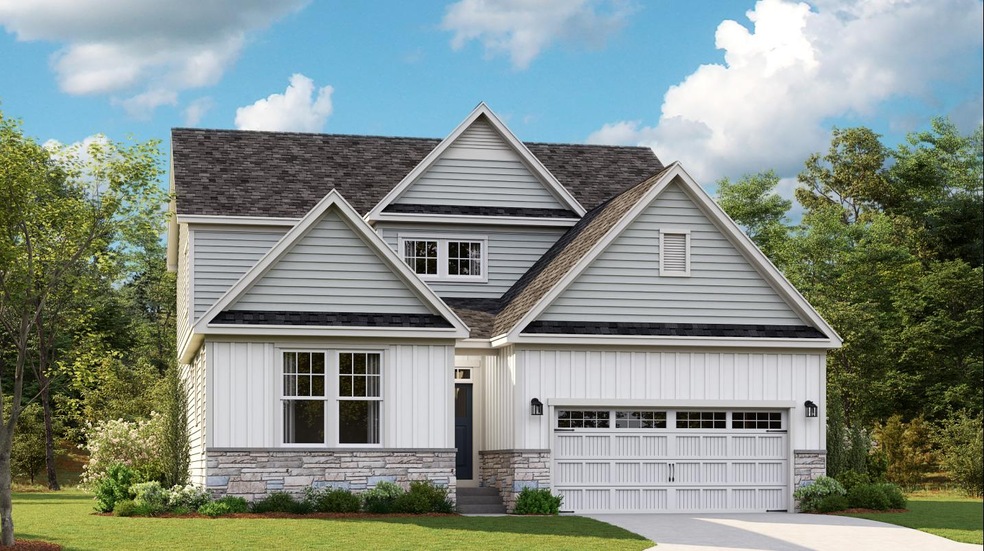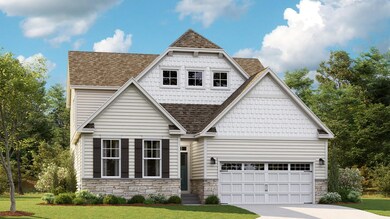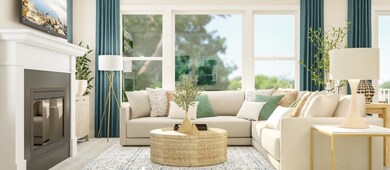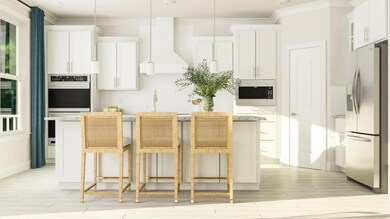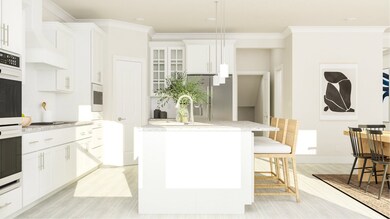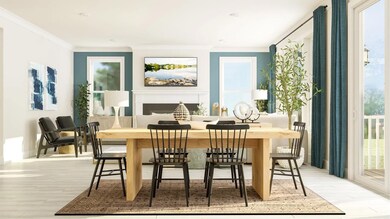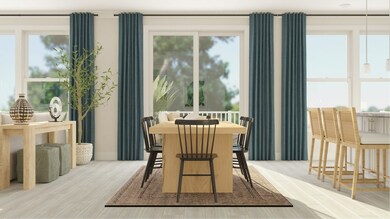
Estimated payment $3,646/month
Total Views
677
4
Beds
3.5
Baths
2,914
Sq Ft
$190
Price per Sq Ft
Highlights
- New Construction
- Clubhouse
- Tennis Courts
- Love Creek Elementary School Rated A
- Community Pool
About This Home
This two-story Next Gen® home has a convenient attached private suite with its own separate entrance, living space, kitchenette, bedroom and bathroom. In the main home, an open concept design promotes effortless transition between the kitchen and family room on the first level, while three bedrooms occupy the second floor.
Home Details
Home Type
- Single Family
Parking
- 3 Car Garage
Home Design
- New Construction
- Ready To Build Floorplan
- Camelot Slab Plan
Interior Spaces
- 2,914 Sq Ft Home
- 2-Story Property
Bedrooms and Bathrooms
- 4 Bedrooms
Community Details
Overview
- Actively Selling
- Built by Lennar
- Acadia Landing Subdivision
Amenities
- Clubhouse
Recreation
- Tennis Courts
- Community Pool
Sales Office
- 29027 Frenchman Bay Drive
- Lewes, DE 19958
- 888-214-2073
- Builder Spec Website
Office Hours
- Mon 2-5 | Tue 10-5 | Wed 10-5 | Thu 10-5 | Fri 10-5 | Sat 10-5 | Sun 10-5
Map
Create a Home Valuation Report for This Property
The Home Valuation Report is an in-depth analysis detailing your home's value as well as a comparison with similar homes in the area
Similar Homes in Lewes, DE
Home Values in the Area
Average Home Value in this Area
Property History
| Date | Event | Price | Change | Sq Ft Price |
|---|---|---|---|---|
| 02/25/2025 02/25/25 | For Sale | $554,990 | -- | $190 / Sq Ft |
Nearby Homes
- 32912 Baggers Peak Tr
- 24167 Long Pond Dr
- 32917 Baggers Peak Tr
- 24149 Long Pond Dr
- 24441 Long Pond Dr
- 24424 Long Pond Dr
- 24434 Long Pond Dr
- 24113 Long Pond Dr
- 32914 Baggers Peak Tr
- 29027 Frenchman Bay Dr
- 29027 Frenchman Bay Dr
- 29027 Frenchman Bay Dr
- 29027 Frenchman Bay Dr
- 29027 Frenchman Bay Dr
- 29027 Frenchman Bay Dr
- 29027 Frenchman Bay Dr
- 29027 Frenchman Bay Dr
- 29027 Frenchman Bay Dr
- 29027 Frenchman Bay Dr
- 29027 Frenchman Bay Dr
