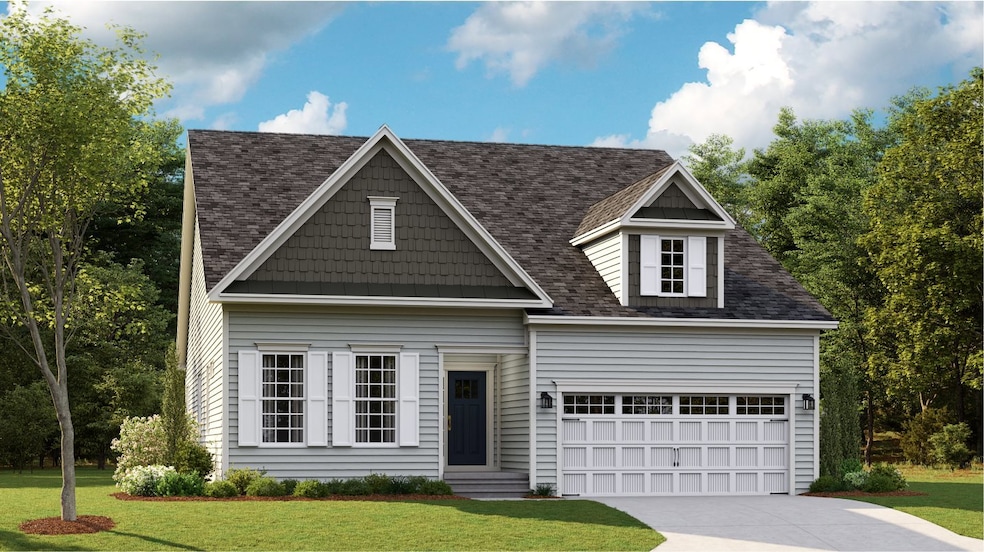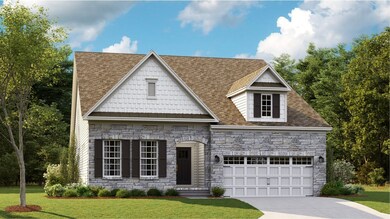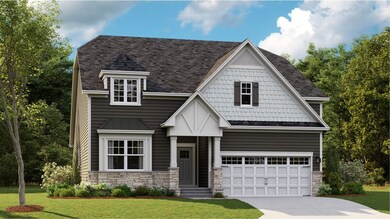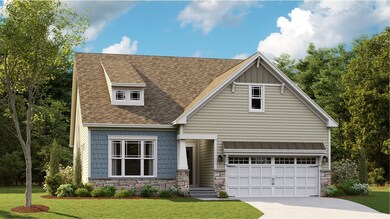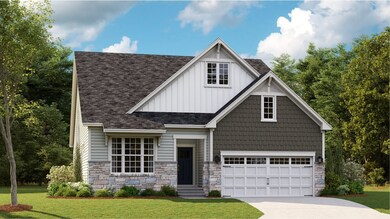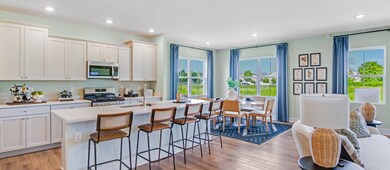
Estimated payment $3,646/month
Total Views
298
3
Beds
2.5
Baths
2,182
Sq Ft
$254
Price per Sq Ft
Highlights
- New Construction
- Clubhouse
- Tennis Courts
- Love Creek Elementary School Rated A
- Community Pool
- 1-Story Property
About This Home
This expansive single-story home features a formal dining room followed by an open space kitchen, family room and breakfast room with quick access to the covered porch. In a quiet corner is the lavish owner’s suite with an attached bathroom, while framing the foyer are two restful bedrooms and a versatile two-car garage. At select homesites is an optional second floor which includes a bonus room, bedroom and bathroom.
Home Details
Home Type
- Single Family
Parking
- 2 Car Garage
Home Design
- New Construction
- Ready To Build Floorplan
- Dover Basement Plan
Interior Spaces
- 2,182 Sq Ft Home
- 1-Story Property
- Basement
Bedrooms and Bathrooms
- 3 Bedrooms
Community Details
Overview
- Actively Selling
- Built by Lennar
- Acadia Landing Subdivision
Amenities
- Clubhouse
Recreation
- Tennis Courts
- Community Pool
Sales Office
- 29027 Frenchman Bay Drive
- Lewes, DE 19958
- 888-214-2073
- Builder Spec Website
Office Hours
- Mon 2-5 | Tue 10-5 | Wed 10-5 | Thu 10-5 | Fri 10-5 | Sat 10-5 | Sun 10-5
Map
Create a Home Valuation Report for This Property
The Home Valuation Report is an in-depth analysis detailing your home's value as well as a comparison with similar homes in the area
Similar Homes in Lewes, DE
Home Values in the Area
Average Home Value in this Area
Property History
| Date | Event | Price | Change | Sq Ft Price |
|---|---|---|---|---|
| 02/25/2025 02/25/25 | For Sale | $554,990 | -- | $254 / Sq Ft |
Nearby Homes
- 32912 Baggers Peak Tr
- 24167 Long Pond Dr
- 32917 Baggers Peak Tr
- 24149 Long Pond Dr
- 24441 Long Pond Dr
- 24424 Long Pond Dr
- 24434 Long Pond Dr
- 24113 Long Pond Dr
- 32914 Baggers Peak Tr
- 29027 Frenchman Bay Dr
- 29027 Frenchman Bay Dr
- 29027 Frenchman Bay Dr
- 29027 Frenchman Bay Dr
- 29027 Frenchman Bay Dr
- 29027 Frenchman Bay Dr
- 29027 Frenchman Bay Dr
- 29027 Frenchman Bay Dr
- 29027 Frenchman Bay Dr
- 29027 Frenchman Bay Dr
- 29027 Frenchman Bay Dr
