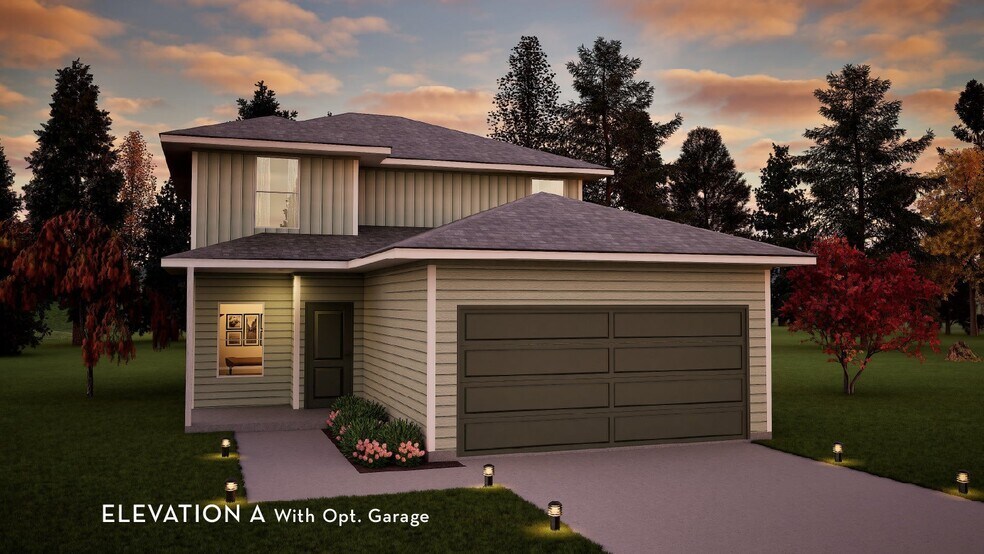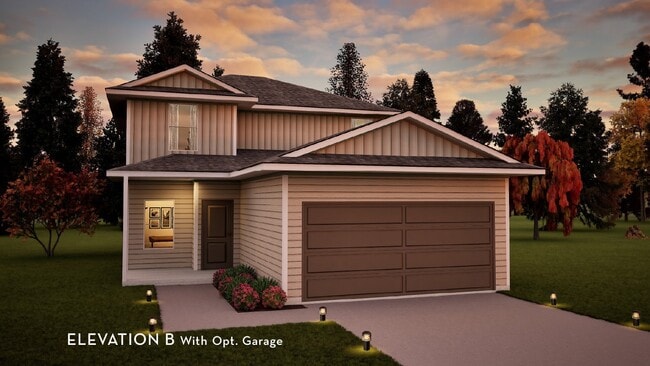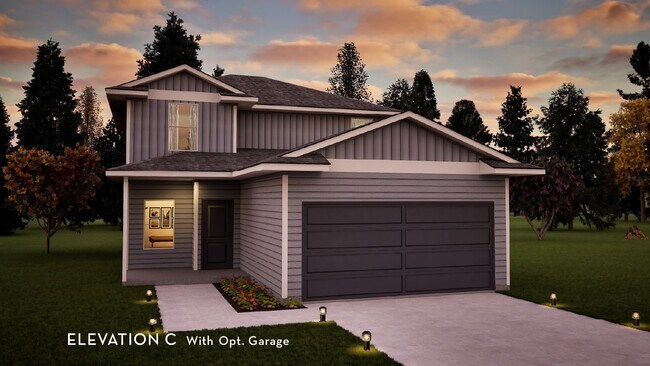
Estimated payment starting at $2,100/month
Highlights
- New Construction
- Main Floor Primary Bedroom
- Lawn
- Primary Bedroom Suite
- Mud Room
- Front Porch
About This Floor Plan
Step inside the thoughtfully designed Adams home! On the first floor, you are immediately greeted by a foyer and flex space that can be utilized as a home office, or a playroom - the options are endless! Your spacious kitchen opens into your dining area and family room and has a breakfast bar adding optimal convenience when dining. Across the hall is the convenient powder room, as well as the master suite, featuring designer lighting & fixtures, as well as a sizeable walk-in closet. For added luxury, opt to upgrade to a super shower! Upstairs, a loft space holds the best spot for movie or game nights. The second floor also contains three other bedrooms, a full bathroom with the ability to upgrade to a super shower, as well as a utility room. If you are looking to upgrade your home, you can add a covered back patio and covered front porch as well as a two-car garage! The open floorplan that the Adams offers is perfect for making your home welcoming and comfortable to all who enter.
Builder Incentives
Mortgage Rate Buy DownYears: 1-2: 3.99% - Years 3-30: 499% Fixed Mortgage Rate. Contact your builder sales representative to learn more! Restrictions apply.
Sales Office
| Monday - Thursday |
10:00 AM - 6:00 PM
|
| Friday |
11:00 AM - 6:00 PM
|
| Saturday |
10:00 AM - 6:00 PM
|
| Sunday |
12:00 PM - 6:00 PM
|
Home Details
Home Type
- Single Family
HOA Fees
- $40 Monthly HOA Fees
Parking
- 2 Car Attached Garage
- Front Facing Garage
Taxes
- No Special Tax
- 3.60% Estimated Total Tax Rate
Home Design
- New Construction
Interior Spaces
- 2-Story Property
- Tray Ceiling
- Mud Room
- Family Room
- Combination Kitchen and Dining Room
Kitchen
- Eat-In Kitchen
- Built-In Microwave
- Dishwasher
- Kitchen Island
Bedrooms and Bathrooms
- 4 Bedrooms
- Primary Bedroom on Main
- Primary Bedroom Suite
- Walk-In Closet
- Primary bathroom on main floor
- Secondary Bathroom Double Sinks
- Dual Vanity Sinks in Primary Bathroom
- Private Water Closet
- Bathtub with Shower
- Walk-in Shower
Laundry
- Laundry Room
- Laundry on lower level
- Washer and Dryer Hookup
Additional Features
- No Interior Steps
- Front Porch
- Lawn
- Central Heating and Cooling System
Map
Move In Ready Homes with this Plan
Other Plans in Stonehenge
About the Builder
- Stonehenge
- Stonehenge
- 1579 Woodbury Hwy
- 400 S Ramsey St
- 3249 Fredonia Rd
- 6 Fredonia Rd
- 434 S Ramsey St
- 0 Fredonia Rd Unit RTC3043164
- 0 Fredonia Rd Unit RTC2945295
- Stone Fort Meadows
- 970 Oak Dr
- 1610 Summer St
- 0 Seminole Ln
- 0 Expressway Dr
- 0 Forrestwood Dr
- 0 Pete Sain Rd
- 0 Murfreesboro Hwy
- 0 Pea Ridge Rd
- 0 River Forge Rd
- 0 Hickerson Rd


