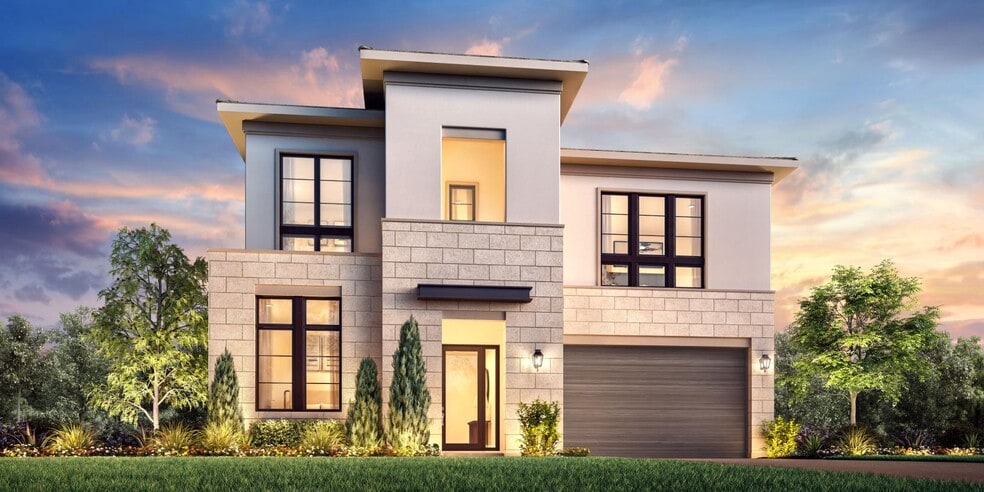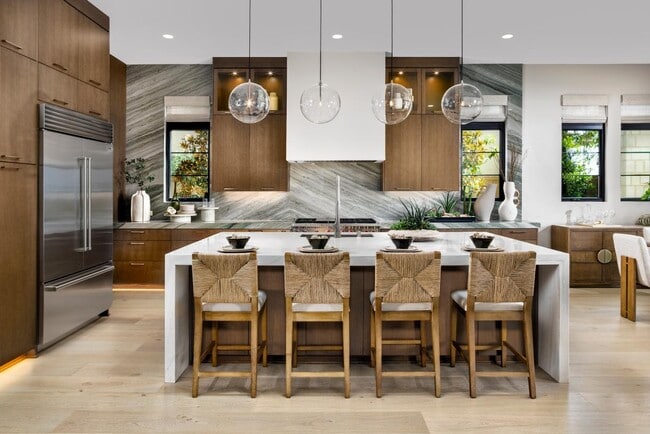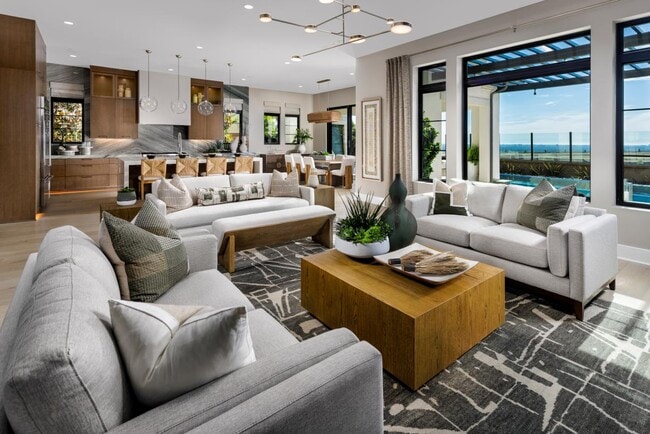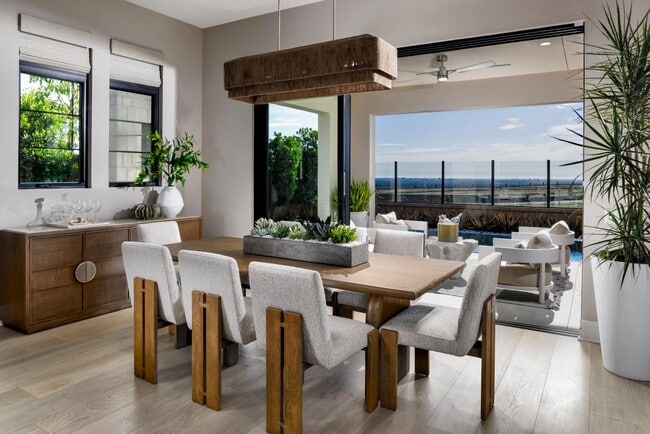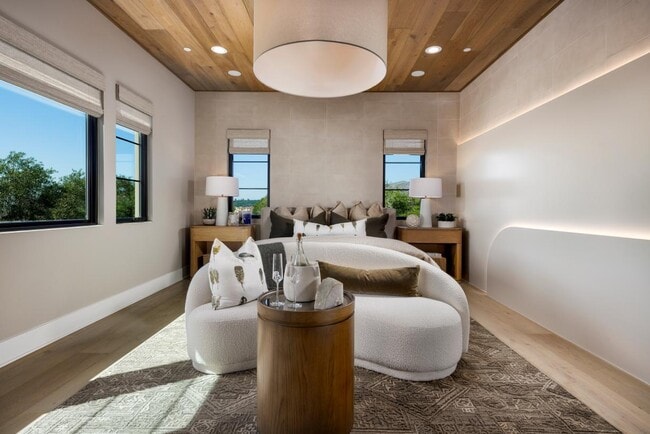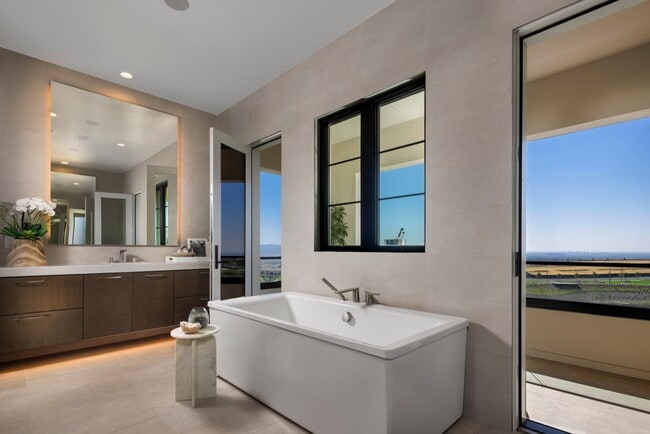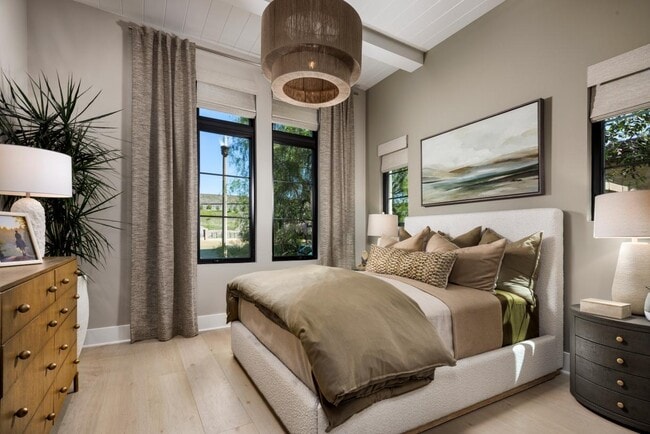
Estimated payment starting at $32,601/month
Highlights
- New Construction
- Primary Bedroom Suite
- Clubhouse
- Canyon View Elementary School Rated A
- Gated Community
- Freestanding Bathtub
About This Floor Plan
The Addis home design offers a harmonious blend of luxury and functionality. An inviting foyer draws guests into the heart of the home, a spacious great room with an elegant fireplace. Adjacent, the gourmet kitchen features a large center island with breakfast bar, a walk-in pantry, and plentiful cabinet and counter space. The bright casual dining area opens to an inviting outdoor living space, perfect for al fresco entertaining. A flex room provides space for a variety of uses. The second floor reveals an airy loft for extra living space. The primary bedroom is a true retreat, featuring a large walk-in closet and a spa-like bathroom with dual vanities, a soaking tub, a luxe shower with seat, and a private water closet. Three secondary bedrooms, each with a private bath and two with walk-in closets, provide ample space for family or guests. Other highlights include a first-floor secondary bedroom suite, a powder room, bedroom-level laundry, and an everyday entry off the garage.
Builder Incentives
Take advantage of limited-time incentives on select homes during Toll Brothers Holiday Savings Event, 11/8-11/30/25.* Choose from a wide selection of move-in ready homes, homes nearing completion, or home designs ready to be built for you.
Sales Office
| Monday |
10:00 AM - 5:00 PM
|
|
| Tuesday |
10:00 AM - 5:00 PM
|
|
| Wednesday |
2:00 PM - 5:00 PM
|
Appointment Only |
| Thursday |
10:00 AM - 5:00 PM
|
|
| Friday |
10:00 AM - 5:00 PM
|
|
| Saturday |
10:00 AM - 5:00 PM
|
|
| Sunday |
10:00 AM - 5:00 PM
|
Home Details
Home Type
- Single Family
Parking
- 2 Car Attached Garage
- Front Facing Garage
Home Design
- New Construction
Interior Spaces
- 2-Story Property
- High Ceiling
- Fireplace
- Mud Room
- Formal Entry
- Great Room
- Dining Area
- Loft
- Flex Room
Kitchen
- Walk-In Pantry
- Kitchen Island
Bedrooms and Bathrooms
- 5 Bedrooms
- Main Floor Bedroom
- Primary Bedroom Suite
- Walk-In Closet
- Powder Room
- Dual Vanity Sinks in Primary Bathroom
- Private Water Closet
- Freestanding Bathtub
- Soaking Tub
- Walk-in Shower
Laundry
- Laundry Room
- Laundry on upper level
Outdoor Features
- Porch
Community Details
Amenities
- Community Barbecue Grill
- Picnic Area
- Clubhouse
Recreation
- Soccer Field
- Community Basketball Court
- Volleyball Courts
- Community Playground
- Community Pool
- Park
- Tot Lot
- Trails
Security
- Gated Community
Map
Other Plans in Summit at Orchard Hills - Pinnacle
About the Builder
- Summit at Orchard Hills - Pinnacle
- Summit at Orchard Hills - Crestview
- Summit at Orchard Hills - Vista
- Summit at Orchard Hills - Skyline
- 206 Collino
- 168 Somera
- Fresco in the Reserve at Orchard Hills
- 173 Somera
- 0 0 Unit 202512306
- 218 Maricopa
- 214 Maricopa
- Great Park Neighborhoods - Ovata
- Toll Brothers at Great Park Neighborhoods - Alder Collection
- 673 Beacon
- 669 Beacon
- Toll Brothers at Great Park Neighborhoods - Laurel Collection
- 182 Carmine
- Toll Brothers at Great Park Neighborhoods - Elm Collection
- 118 Pansy
- Great Park Neighborhoods - Lily
