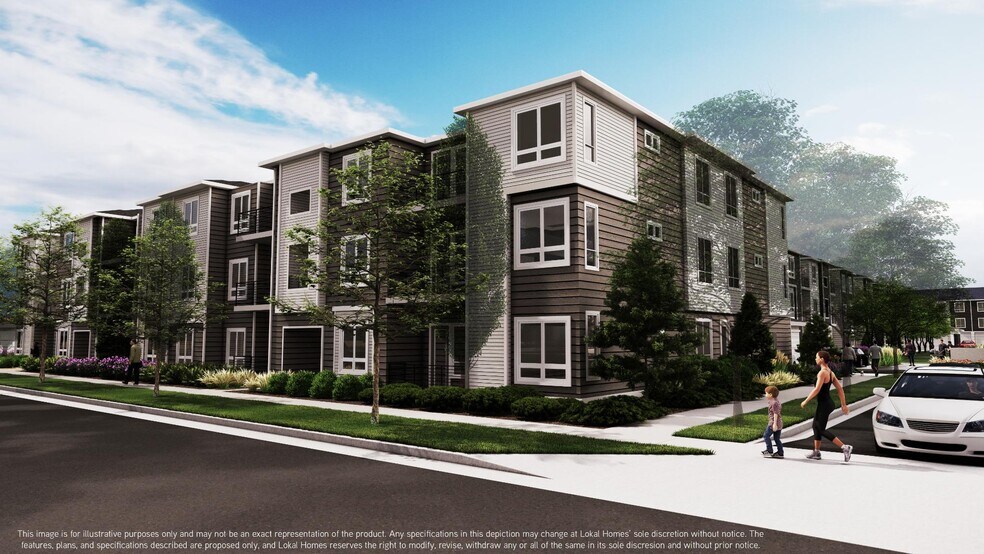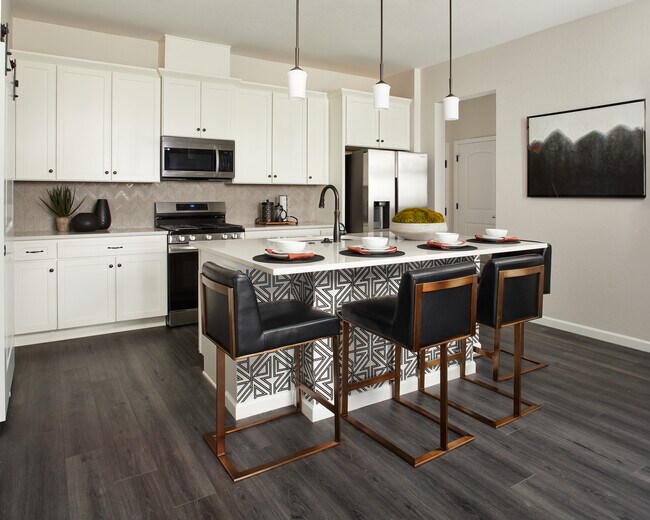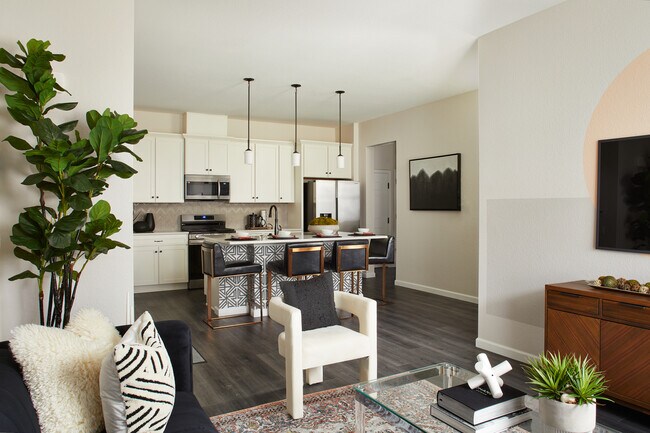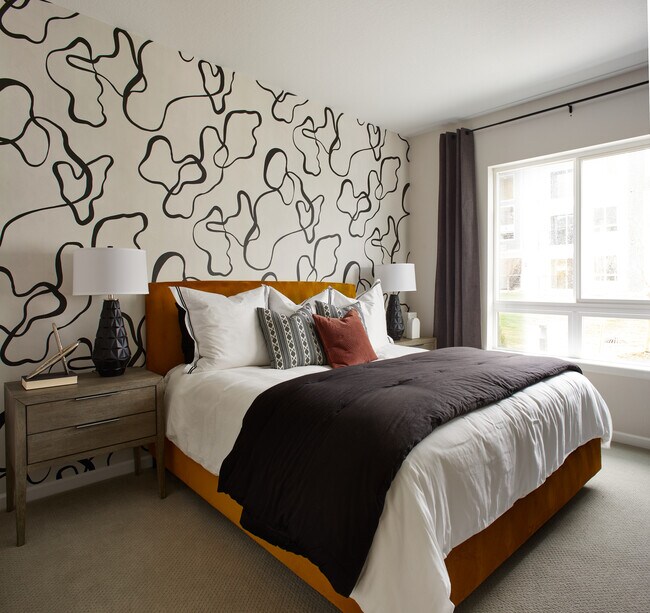
Estimated payment starting at $2,580/month
Total Views
2,840
2
Beds
2
Baths
1,085
Sq Ft
$327
Price per Sq Ft
Highlights
- New Construction
- Great Room
- Walk-In Pantry
- Primary Bedroom Suite
- Community Fire Pit
- 1 Car Detached Garage
About This Floor Plan
The Addisyn floorplan welcomes you with an open kitchen layout off the entry that flows into the living room and patio. Other features of the main room include a large kitchen island with seating, a pantry, laundry room, and plenty of storage. Continuing down the hallway you will find the second bedroom and full bathroom. The large primary suite features an en-suite bathroom with dual vanities and a large walk-in closet. The garage is located in your building, but there is no direct access.
Sales Office
Hours
| Monday - Saturday |
10:00 AM - 6:00 PM
|
| Sunday |
11:00 AM - 6:00 PM
|
Sales Team
Hope Pexton
Office Address
6153 N Ceylon St
Denver, CO 80249
Driving Directions
Property Details
Home Type
- Condominium
HOA Fees
- $360 Monthly HOA Fees
Parking
- 1 Car Detached Garage
Home Design
- New Construction
Interior Spaces
- 1-Story Property
- Formal Entry
- Great Room
- Combination Kitchen and Dining Room
Kitchen
- Breakfast Bar
- Walk-In Pantry
- Dishwasher
- Kitchen Island
Bedrooms and Bathrooms
- 2 Bedrooms
- Primary Bedroom Suite
- Walk-In Closet
- 2 Full Bathrooms
- Primary bathroom on main floor
- Double Vanity
- Private Water Closet
- Bathtub with Shower
- Walk-in Shower
Laundry
- Laundry on main level
- Stacked Washer and Dryer Hookup
Outdoor Features
- Patio
Community Details
Recreation
- Dog Park
- Event Lawn
Additional Features
- Community Fire Pit
Map
Other Plans in Gateway Commons
About the Builder
Lokal Homes was founded by Dave Lemnah and Ryan Lantz, who drew inspiration from their experiences working with large production homebuilders. Their vision was shaped by the desire to create a homebuilding company that offers a higher standard of living. Lokal Homes is committed to delivering a better living experience with homes designed for the Colorado lifestyle and featuring an elevated set of standards, including a wide range of upgrades and options that come standard with each home.
Lokal Homes focuses on building in urban-suburban communities where essential amenities, great school districts, and convenient access to major roads and highways are nearby. Their developments are thoughtfully planned to offer residents the perfect balance of comfort, convenience, and quality of life.
Nearby Homes
- 6153 Ceylon
- 6153 N Ceylon St Unit 108
- 6153 N Ceylon St Unit 308
- 6153 N Ceylon St Unit 303
- 6153 N Ceylon St Unit 206
- 6153 N Ceylon St Unit 2205
- 6153 N Ceylon St Unit 9-102
- 6576 N Nepal St
- Painted Prairie - The Boulevard Collection
- Painted Prairie - The Haven I Collection
- Painted Prairie - Skyview Collection
- Painted Prairie - Horizon Collection
- 18667 E 54th Place
- Painted Prairie
- Painted Prairie - The Contemporary Collection
- Painted Prairie - The Summit Collection
- Painted Prairie - Durango Collection
- Painted Prairie
- Painted Prairie - The Haven II Collection
- Painted Prairie - 700 Collection






