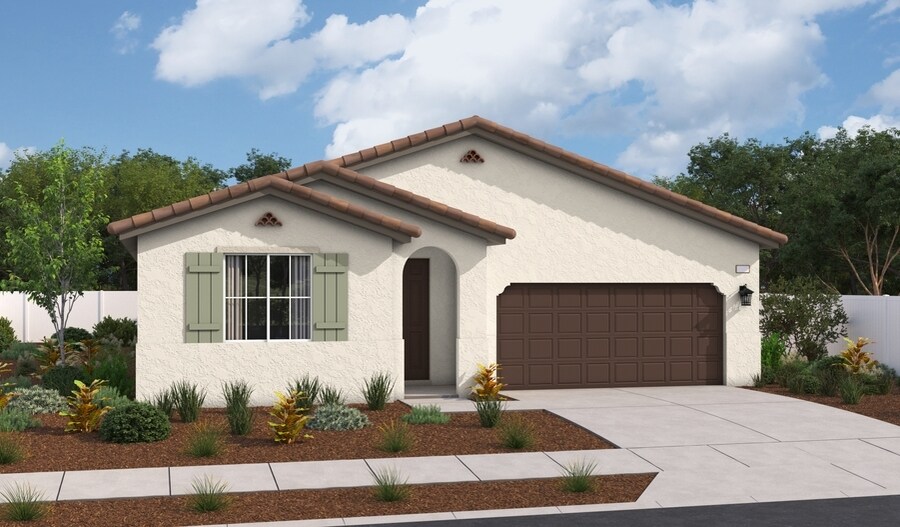
Hesperia, CA 92345
Estimated payment starting at $3,185/month
Highlights
- Community Cabanas
- Primary Bedroom Suite
- High Ceiling
- New Construction
- Clubhouse
- Great Room
About This Floor Plan
The exceptional Agate floor plan offers an open layout showcasing a kitchen with a center island, an adjacent dining nook and a spacious great room. An elegant primary suite includes an immense walk-in closet and an attached bath, and two additional bedrooms offer ample space for rest and relaxation. This plan will be built with either a flex room or an extra bedroom and bathroom. Select homes will feature an alternate kitchen layout and/or a covered patio.
Builder Incentives
fixed rate or up to $60K in Flex Funds!
See this week's hot homes!
Download our FREE guide & stay on the path to healthy credit.
Sales Office
| Monday - Thursday |
10:00 AM - 5:00 PM
|
| Friday |
1:00 PM - 5:00 PM
|
| Saturday - Sunday |
10:00 AM - 5:00 PM
|
Home Details
Home Type
- Single Family
Parking
- 2 Car Attached Garage
- Front Facing Garage
Home Design
- New Construction
Interior Spaces
- 2,070 Sq Ft Home
- 1-Story Property
- High Ceiling
- Recessed Lighting
- Great Room
- Dining Area
- Game Room
- Flex Room
Kitchen
- Eat-In Kitchen
- Dishwasher
- Kitchen Island
Flooring
- Carpet
- Luxury Vinyl Plank Tile
Bedrooms and Bathrooms
- 4 Bedrooms
- Primary Bedroom Suite
- Walk-In Closet
- 3 Full Bathrooms
- Bathtub with Shower
- Walk-in Shower
Laundry
- Laundry Room
- Laundry on lower level
- Washer and Dryer Hookup
Utilities
- Central Heating and Cooling System
- High Speed Internet
Additional Features
- Covered Patio or Porch
- Lawn
Community Details
Amenities
- Clubhouse
- Game Room
- Community Kitchen
- Amenity Center
Recreation
- Community Basketball Court
- Pickleball Courts
- Sport Court
- Community Playground
- Community Cabanas
- Community Pool
- Splash Pad
- Park
- Trails
Map
Other Plans in Laurel at Silverwood
About the Builder
- Laurel at Silverwood
- Silverwood - Sunset Ridge at Silverwood
- 17136 Kent St
- Silverwood - Cascade Landing at Silverwood
- Painted Canyon at Silverwood
- 7112 Farmdale Ave
- 7128 Farmdale Ave
- The Estates at Silverwood
- 6600 Crockett Ave
- 0 Farmdale Ave Unit IG25128388
- 17111 Ranchero St
- Silverwood - Journey
- 0 Oxford Ave Unit HD25072687
- 16920 Danbury Ave
- 0 Middleton Ave
- 0 Paisley Ave
- 19243 Whitehaven St
- 1 Bear Valley Rd
- 4151312 Hesperia Rd
- 0 Juniper St Unit HD25029822


