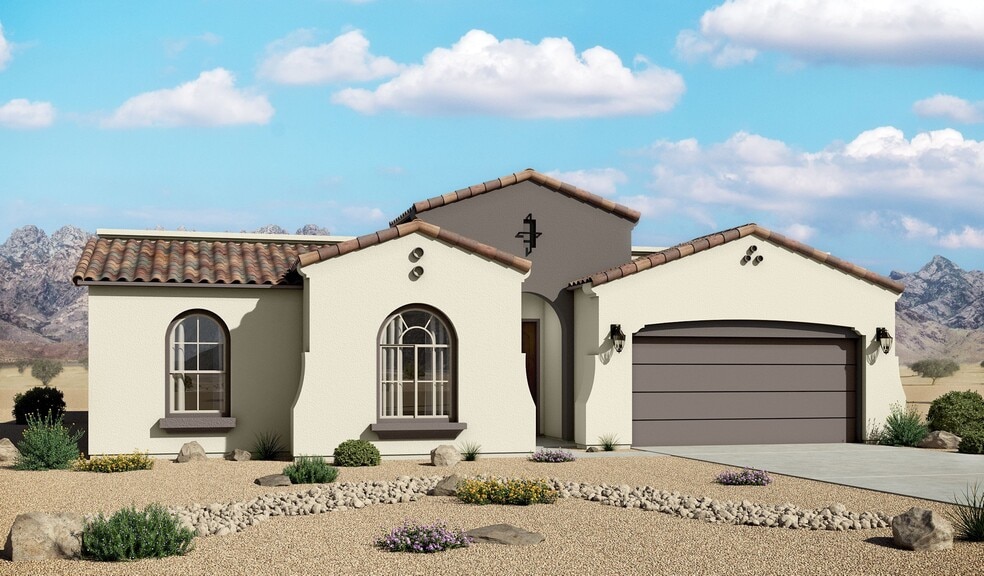
Las Cruces, NM 88012
Estimated payment starting at $2,812/month
Highlights
- Golf Club
- Primary Bedroom Suite
- Spanish Architecture
- New Construction
- Views Throughout Community
- Great Room
About This Floor Plan
This popular floor plan was designed to accommodate a variety of lifestyles, making it an ideal choice for multi-generational families. The versatile 5th bedroom and expanded garage area offer opportunities to create a study, formal dining room, or spacious in-law suite with private bath.Highlights of this home Beautiful kitchen includes large island, extended counter space, walk-in pantry, and light-filled nook Inviting outdoor patio is accessible from both the nook and great room Bedrooms are secluded in separate areas of the home for privacy and comfort Garage includes expanded storage area that may be converted to additional living space Popular options include enhancing the outdoor living area and adding a dining room, study, or in-law suite
Sales Office
| Monday - Saturday |
10:00 AM - 6:00 PM
|
| Sunday |
Closed
|
Home Details
Home Type
- Single Family
Parking
- 2 Car Attached Garage
- Front Facing Garage
Home Design
- New Construction
- Spanish Architecture
- Tuscan Architecture
Interior Spaces
- 2,740 Sq Ft Home
- 1-Story Property
- Great Room
Kitchen
- Breakfast Area or Nook
- Walk-In Pantry
- Kitchen Island
Bedrooms and Bathrooms
- 5 Bedrooms
- Primary Bedroom Suite
- Walk-In Closet
- Powder Room
- Primary bathroom on main floor
- Dual Vanity Sinks in Primary Bathroom
- Private Water Closet
- Bathtub with Shower
- Walk-in Shower
Laundry
- Laundry Room
- Laundry on main level
- Sink Near Laundry
- Laundry Cabinets
- Washer and Dryer Hookup
Additional Features
- Covered Patio or Porch
- Central Heating and Cooling System
Community Details
Overview
- Views Throughout Community
- Mountain Views Throughout Community
- Near Conservation Area
Recreation
- Golf Club
- Golf Course Community
- Recreational Area
- Hiking Trails
Map
Other Plans in Red Hawk Estates - 2
About the Builder
- Metro Verde Arcadia
- Metro Verde Arcadia
- Metro Verde
- Red Hawk Estates - 2
- Metro Evolution - Vista
- Metro Evolution - Grande
- Metro West
- 3613 Springhaven Loop
- 3625 Springhaven Loop
- 7125 N Jornada Rd
- 6221 Belvedere Loop
- 6229 Belvedere Loop
- 5954 Peachtree Hills Rd
- 5025 Saddle Mountain Rd Unit 1
- Sierra Norte Heights
- 10000 Mesa Grande Dr
- 2450 Sand Hill Rd
- 2500 Sand Hill Rd
- 8605 Bataan Memorial W
- TBD Bataan Memorial W






