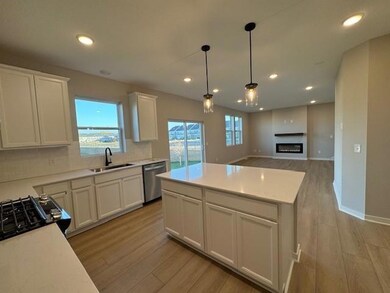
4900 Airlake Dr Woodbury, MN 55129
Highlights
- New Construction
- Loft
- Stainless Steel Appliances
- Liberty Ridge Elementary School Rated A-
- Walk-In Pantry
- 2 Car Attached Garage
About This Home
As of February 2025Airlake is a brand-new community in the desirable City of Woodbury. Trails, ponds and a city park make this an amazing place to call home! The popular Lowry style home is in Pulte's INSPIRATION SERIES. This slab-on-grade plan features an open-concept, 9' ceilings, spacious kitchen, flex room and powder room on the main floor. Aligning with Pulte Homes characteristic of ample natural light throughout the home, the upper-level features four bedrooms, loft, primary bath, separate bath 2, and laundry room! Other 2-level and 1-level plans also available. Schedule a visit to the model to learn more. Open 11-6 daily. Ask about our incentives through affiliate lender. Check with sales consultant for details. Pictures are of Lowry model homes from Pulte communities.
Home Details
Home Type
- Single Family
Est. Annual Taxes
- $1,082
Year Built
- Built in 2024 | New Construction
Lot Details
- 9,583 Sq Ft Lot
- Lot Dimensions are 79'x70'x104'x128'
HOA Fees
- $180 Monthly HOA Fees
Parking
- 2 Car Attached Garage
Home Design
- Flex
- Slab Foundation
- Pitched Roof
Interior Spaces
- 2,166 Sq Ft Home
- 2-Story Property
- Electric Fireplace
- Living Room with Fireplace
- Dining Room
- Loft
Kitchen
- Walk-In Pantry
- Range<<rangeHoodToken>>
- <<microwave>>
- Dishwasher
- Stainless Steel Appliances
- Disposal
Bedrooms and Bathrooms
- 4 Bedrooms
- Walk-In Closet
Additional Features
- Air Exchanger
- Sod Farm
- Forced Air Heating and Cooling System
Community Details
- Association fees include lawn care, professional mgmt, trash, snow removal
- First Service Residential Association, Phone Number (952) 277-2700
- Built by PULTE HOMES
- Airlake North Community
- Airlake North Subdivision
Listing and Financial Details
- Assessor Parcel Number 2602821340017
Ownership History
Purchase Details
Home Financials for this Owner
Home Financials are based on the most recent Mortgage that was taken out on this home.Similar Homes in Woodbury, MN
Home Values in the Area
Average Home Value in this Area
Purchase History
| Date | Type | Sale Price | Title Company |
|---|---|---|---|
| Warranty Deed | $455,000 | Pgp Title |
Mortgage History
| Date | Status | Loan Amount | Loan Type |
|---|---|---|---|
| Open | $432,250 | New Conventional |
Property History
| Date | Event | Price | Change | Sq Ft Price |
|---|---|---|---|---|
| 02/28/2025 02/28/25 | Sold | $455,000 | -5.2% | $210 / Sq Ft |
| 02/09/2025 02/09/25 | Pending | -- | -- | -- |
| 01/24/2025 01/24/25 | Price Changed | $479,990 | -0.6% | $222 / Sq Ft |
| 01/17/2025 01/17/25 | Price Changed | $482,990 | -0.4% | $223 / Sq Ft |
| 01/15/2025 01/15/25 | For Sale | $484,990 | -- | $224 / Sq Ft |
Tax History Compared to Growth
Tax History
| Year | Tax Paid | Tax Assessment Tax Assessment Total Assessment is a certain percentage of the fair market value that is determined by local assessors to be the total taxable value of land and additions on the property. | Land | Improvement |
|---|---|---|---|---|
| 2024 | $1,926 | $145,000 | $145,000 | $0 |
| 2023 | $1,926 | $180,000 | $180,000 | $0 |
| 2022 | $460 | $29,400 | $29,400 | $0 |
Agents Affiliated with this Home
-
Jay Senne
J
Seller's Agent in 2025
Jay Senne
Pulte Homes Of Minnesota, LLC
(612) 280-9675
54 in this area
55 Total Sales
-
Stephen Erickson

Seller Co-Listing Agent in 2025
Stephen Erickson
Pulte Homes Of Minnesota, LLC
(612) 500-8000
13 in this area
35 Total Sales
-
McKenzie Anderson

Buyer's Agent in 2025
McKenzie Anderson
Keller Williams Classic Rlty NW
(920) 883-1359
3 in this area
166 Total Sales
Map
Source: NorthstarMLS
MLS Number: 6649493
APN: 26-028-21-34-0017
- 10291 Duval Rd
- 10306 Duval Rd
- 4612 Island Park Bay
- 10431 Duval Rd
- 10374 Mcgregor Blvd
- 4632 Island Park Dr
- 10451 Mcgregor Blvd
- 4919 Airlake Dr
- 10082 Arrowwood Trail
- 4927 Airlake Dr
- 4931 Airlake Dr
- 4935 Airlake Dr
- 4822 Island Park Dr
- 10071 Arrowwood Trail
- 4860 Briarcroft Ln
- 4943 Airlake Dr
- 4730 Airlake Curve
- 4282 Monarch Dr
- 10124 Arrowwood Trail
- 10155 Arrowwood Trail





