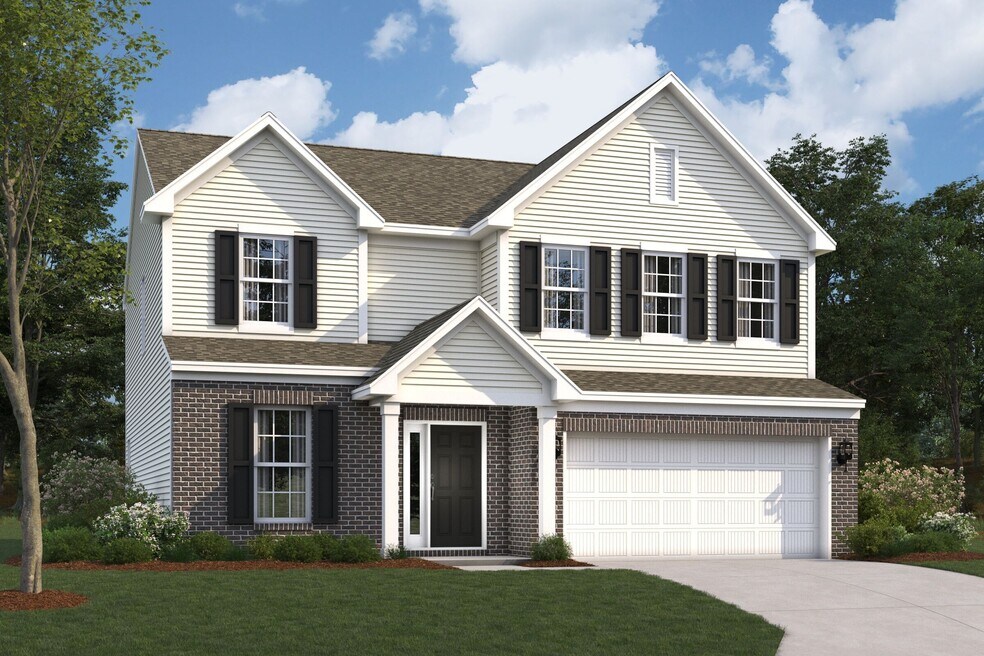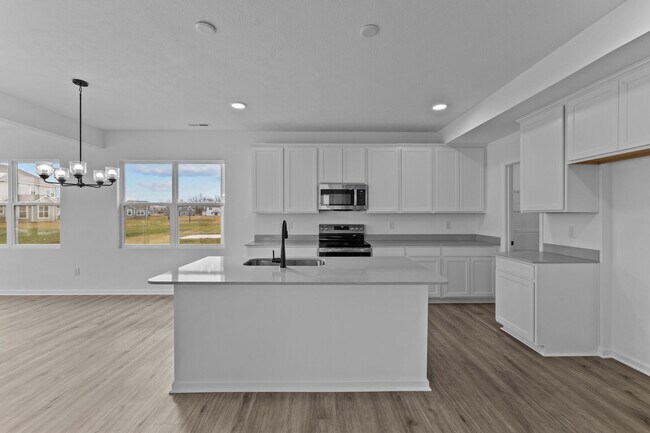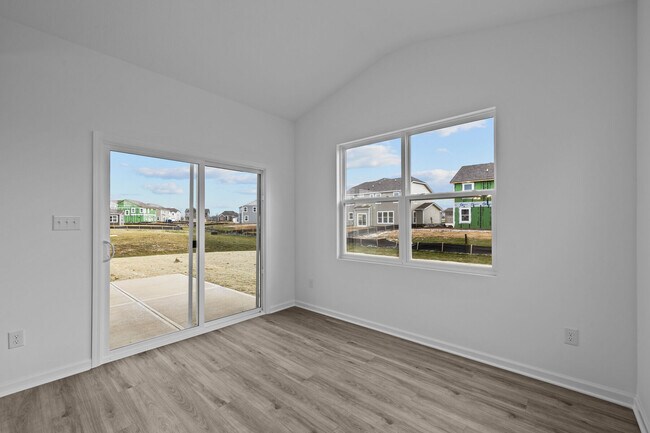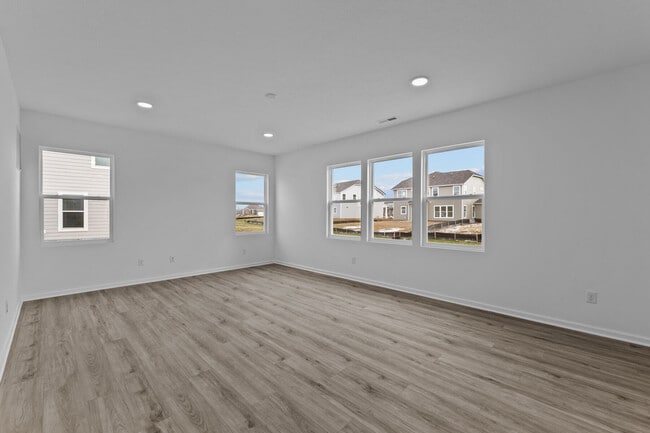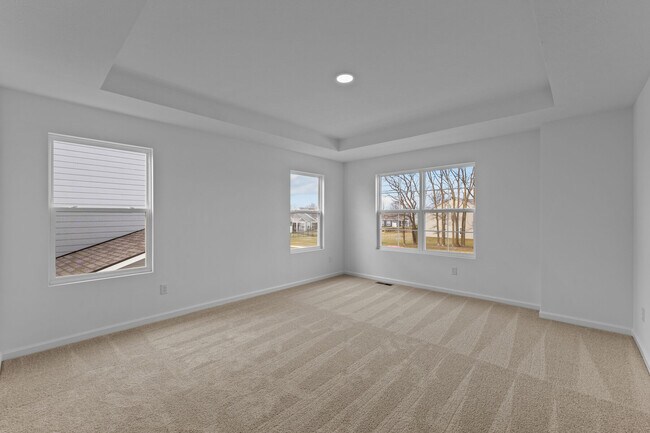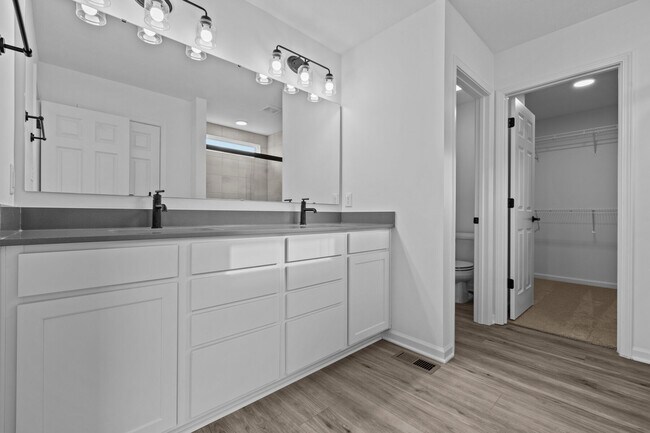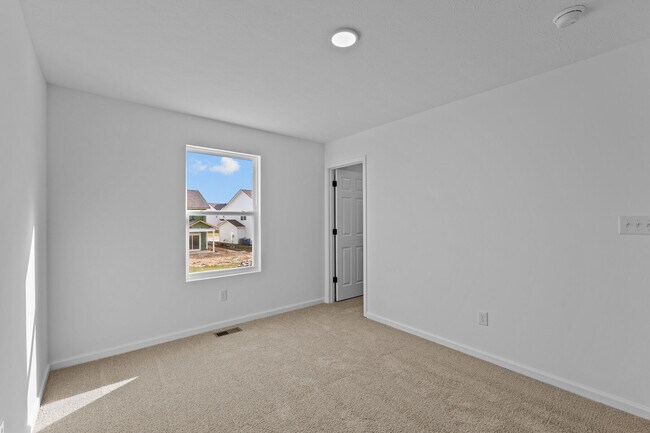
Estimated payment starting at $2,153/month
Highlights
- New Construction
- Primary Bedroom Suite
- Loft
- Franklin Central High School Rated A-
- Pond in Community
- No HOA
About This Floor Plan
Explore the new Akerman II floorplan! Complete with 4–5 bedrooms, 2.5 bathrooms, over 2,400 square feet, and a 2- or 3-car garage, this home is thoughtfully designed and available in Indianapolis Metro. Reach out to our team for more details and learn about how you can transform this plan into your dream new home!
Builder Incentives
Looking to move soon? Our Quick Move-In homes offer convenience, comfort, and modern design features—all ready when you are. Enjoy thoughtfully upgraded interiors, included appliances, and appealing financing options designed to make your transiti...
Move into a new home before the holidays. Increase your home buying power and decrease your rate for the first two years of your mortgage with M/I Financial, LLC. Learn more about our 2/1 Buydown offer on new homes that can sell by 11/30/2025.
Do you love your M/I Home? Share the experience with friends and family - invite them to become your neighbors and enjoy a special "thank you" from us when they purchase.
Sales Office
| Monday |
2:00 PM - 6:00 PM
|
| Tuesday |
11:00 AM - 6:00 PM
|
| Wednesday |
11:00 AM - 6:00 PM
|
| Thursday |
11:00 AM - 6:00 PM
|
| Friday |
11:00 AM - 6:00 PM
|
| Saturday |
11:00 AM - 6:00 PM
|
| Sunday |
12:00 PM - 6:00 PM
|
Home Details
Home Type
- Single Family
Parking
- 2 Car Attached Garage
- Front Facing Garage
Home Design
- New Construction
Interior Spaces
- 2-Story Property
- Formal Entry
- Living Room
- Open Floorplan
- Dining Area
- Loft
- Flex Room
Kitchen
- Walk-In Pantry
- Dishwasher
- Kitchen Island
- Kitchen Fixtures
Bedrooms and Bathrooms
- 4 Bedrooms
- Primary Bedroom Suite
- Walk-In Closet
- Powder Room
- Double Vanity
- Private Water Closet
- Bathroom Fixtures
- Bathtub with Shower
- Walk-in Shower
Laundry
- Laundry Room
- Laundry on upper level
- Washer and Dryer Hookup
Outdoor Features
- Front Porch
Community Details
Overview
- No Home Owners Association
- Pond in Community
Recreation
- Community Playground
- Dog Park
- Trails
Map
Other Plans in Hickory Run
About the Builder
- Hickory Run
- Edgebrook Preserve
- 10241 Arctic Edge Dr
- 10605 Indian Creek Rd S
- Sagebrook West - Uptown Series
- 10604 Maidenhair Dr
- Sagebrook West - Villa Series
- Sagebrook West - Prestige Series
- Edgewood Farms
- Fields at New Bethel
- 7301 E Edgewood Ave
- 6531 Mossy Creek Ct
- 8804 Faulkner Dr
- Village at New Bethel
- 7301 Deerberg Dr
- Eagle Manor
- Palermo Gardens
- 11812 Southeastern Ave
- Montgomery Woods
- 5950 S Carroll Rd
