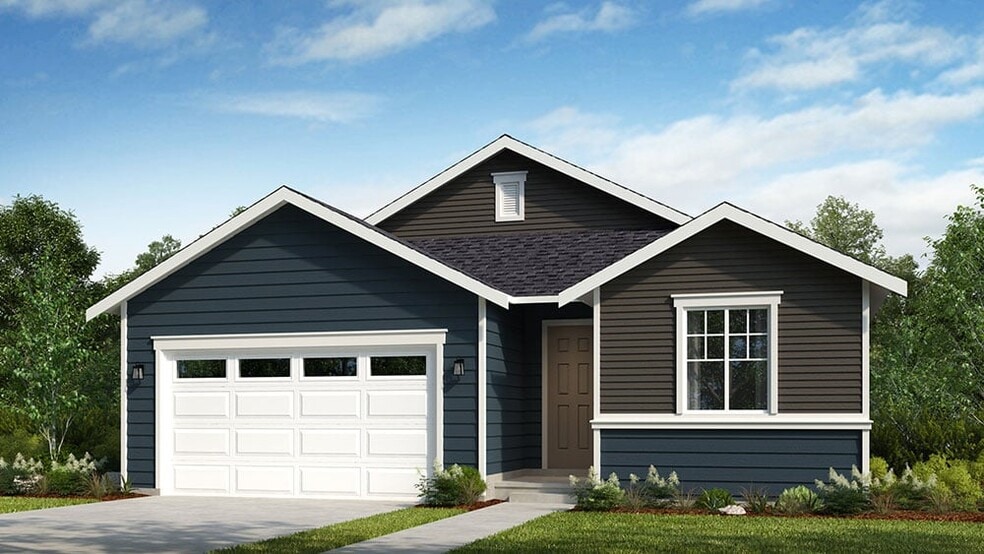
Estimated payment starting at $3,392/month
Highlights
- Fitness Center
- Active Adult
- Clubhouse
- New Construction
- Primary Bedroom Suite
- Great Room
About This Floor Plan
An open-concept oasis awaits! Head through the porch and into the foyer to find one bedroom, one bathroom, and a flex room across from the two-car garage and laundry room. With a flex room, you have options! Transform this into a game room, craft space, home gym, and beyond. Further into the home, discover true open-concept living: a modern kitchen with an island flows to a casual dining area, great room, and covered patio, a grand space perfect for hosting. Nestled away is a serene primary suite, a haven from the rest of the home, complete with a roomy walk-in closet and spa-inspired primary bathroom. Relax, unwind, and love every detail of Alder II! Plus, you have options. Choose an electric fireplace in the great room Choose a deluxe shower in the primary bathroom Option for a study in place of the flex room
Builder Incentives
We’re offering flex cash towards seller paid Temporary Buydown Fund, discount points, up to one year HOA dues, closing costs and/or pre-paids when using Taylor Morrison Home Funding.
Sales Office
| Monday |
10:00 AM - 5:00 PM
|
| Tuesday |
10:00 AM - 5:00 PM
|
| Wednesday |
2:00 PM - 5:00 PM
|
| Thursday |
10:00 AM - 5:00 PM
|
| Friday |
10:00 AM - 5:00 PM
|
| Saturday |
10:00 AM - 6:00 PM
|
| Sunday |
10:00 AM - 5:00 PM
|
Home Details
Home Type
- Single Family
HOA Fees
- $275 Monthly HOA Fees
Parking
- 2 Car Attached Garage
- Front Facing Garage
Home Design
- New Construction
Interior Spaces
- 1-Story Property
- Fireplace
- Formal Entry
- Great Room
- Dining Area
- Flex Room
Kitchen
- Walk-In Pantry
- Dishwasher
- Kitchen Island
- Kitchen Fixtures
Bedrooms and Bathrooms
- 2 Bedrooms
- Primary Bedroom Suite
- Walk-In Closet
- 2 Full Bathrooms
- Primary bathroom on main floor
- Private Water Closet
- Bathroom Fixtures
- Bathtub with Shower
- Walk-in Shower
Laundry
- Laundry Room
- Laundry on main level
- Washer and Dryer
Outdoor Features
- Covered Patio or Porch
Community Details
Overview
- Active Adult
- Greenbelt
Amenities
- Clubhouse
Recreation
- Pickleball Courts
- Bocce Ball Court
- Fitness Center
- Community Pool
- Dog Park
- Trails
Map
Other Plans in Ovation at Oak Tree
About the Builder
- Ovation at Oak Tree
- 2543 Acer Loop SE
- 9631 Glory Dr SE
- 3901 Long Lake Dr SE
- Aurora Oaks
- Morel Meadows
- 7349 Fair Oaks Rd SE
- 719 Maggee St SE
- 1180 68th Loop SE Unit 37
- 9645 7th Ave SE
- 9621 7th Ave SE
- 715 Maggee St SE
- 6045 Mullen Rd SE
- 189 Veranda Ln SE Unit L-23
- 7509 13th Ave SE
- 8026 Dawn Hill Dr SE
- 915 Nisqually Park Way SE
- 1680 Draham Rd NE
- 1201 East St SE
- 0 12th Ave SE Unit NWM2387380
