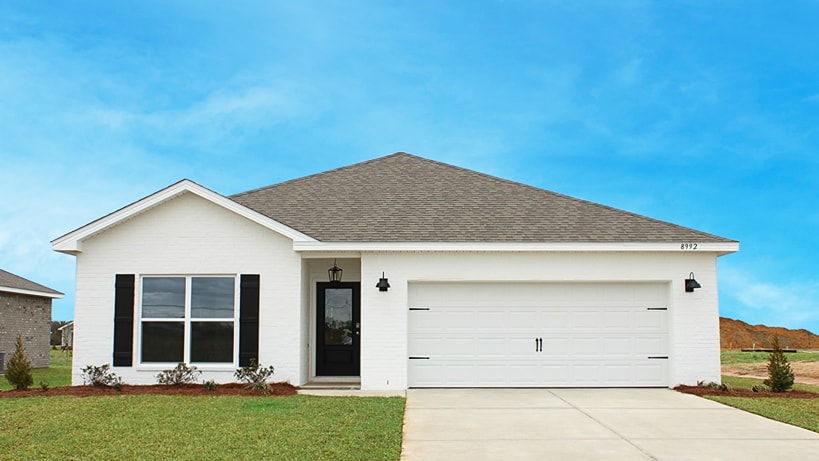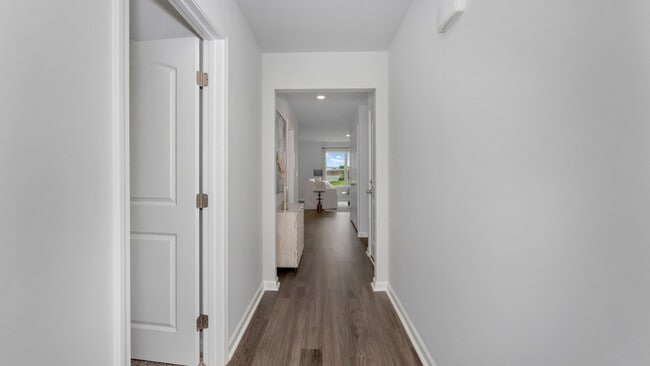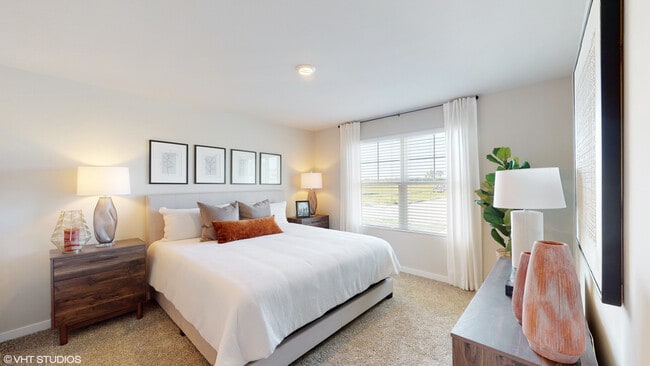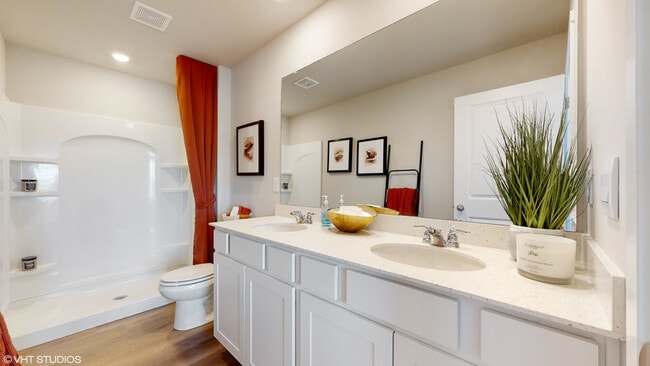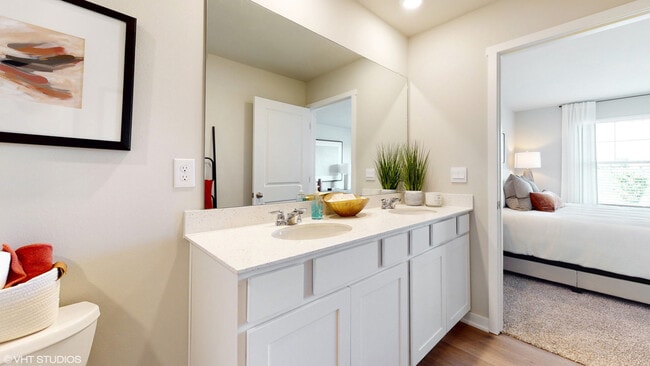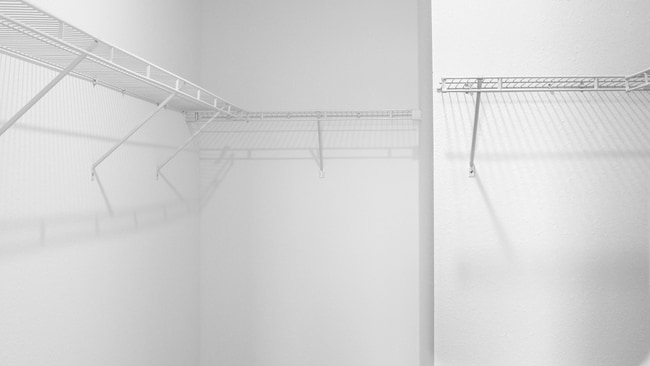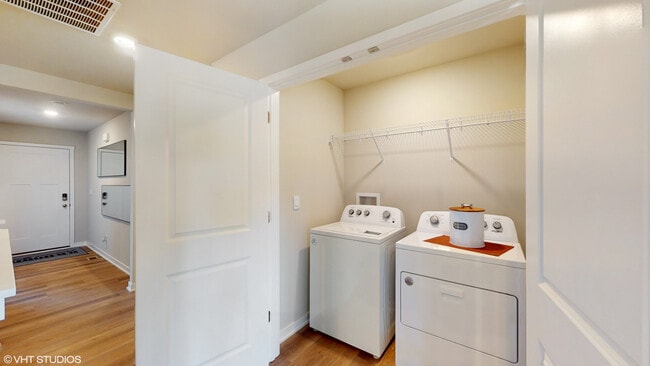
Estimated payment starting at $1,999/month
Highlights
- New Construction
- Primary Bedroom Suite
- Great Room
- Fairhope East Elementary Rated 10
- Pond in Community
- Granite Countertops
About This Floor Plan
The Aldridge is a desirable one-story floor plan in our Overland community in Fairhope, Alabama. With two modern exterior options, the Aldridge is guaranteed to catch your attention. This home features 3 bedrooms, 2 bathrooms, and a two-car garage and boasts 1,272 square feet of space. As you step inside the foyer, you will immediately notice the high-quality details and finishes that adorn every corner. Adjacent to the foyer, you’ll find the primary bedroom, laundry room, and garage. As you continue down the hall, you’ll enter the great room, where the open-concept design seamlessly integrates the kitchen, living, and dining areas, allowing natural light to flood the space. The kitchen flaunts white shaker-style cabinets, granite countertops, a peninsula island, stainless steel appliances, and a spacious pantry for extra storage. The primary suite features a private bathroom with a double vanity, shaker-style cabinets, and enclosed shower and a 12-feet-deep walk-in closet. Bedrooms two and three are situated off the living room and perfect for children, guests, or a home office. They share a conveniently located bathroom with a bathtub/shower combination and separate linen closet. The outdoor area includes a covered patio and spacious backyard, perfect for unwinding or entertaining. These homes are built to Gold FORTIFIED HomeTM certification, which may save the buyer on their homeowner’s insurance (See Sales Representative for details). The Smart Home Connect Technology System includes your video doorbell, keyless entry door lock, programmable thermostat, a touchscreen control device, a smart light switch, and more. Homes include a one-year builder warranty and a 10-year structural warranty.
Sales Office
| Monday - Saturday |
10:00 AM - 5:00 PM
|
| Sunday |
1:00 PM - 5:00 PM
|
Home Details
Home Type
- Single Family
Parking
- 2 Car Attached Garage
- Front Facing Garage
Home Design
- New Construction
Interior Spaces
- 1,272 Sq Ft Home
- 1-Story Property
- Smart Doorbell
- Great Room
- Dining Area
Kitchen
- Breakfast Bar
- Walk-In Pantry
- Built-In Range
- Dishwasher
- Stainless Steel Appliances
- Granite Countertops
- Shaker Cabinets
Bedrooms and Bathrooms
- 3 Bedrooms
- Primary Bedroom Suite
- Walk-In Closet
- 2 Full Bathrooms
- Double Vanity
- Bathtub with Shower
- Walk-in Shower
Laundry
- Laundry Room
- Laundry on main level
- Washer and Dryer Hookup
Home Security
- Smart Lights or Controls
- Smart Thermostat
Outdoor Features
- Covered Patio or Porch
Utilities
- Central Heating and Cooling System
- High Speed Internet
- Cable TV Available
Community Details
Overview
- Pond in Community
Recreation
- Trails
Map
Other Plans in Overland
About the Builder
- Overland
- 10441 County Road 48
- 11418 Belize River St Unit 36
- 0 Bunker Loop Unit 302 373908
- 0 Gayfer Road Extension Unit 43 362270
- 9488 Gayfer Road Extension
- 21399 Brick Stack Ln
- 0 Kenneth King Ln
- 21849 Gallery Blvd
- 333 Pecan Ridge Blvd
- 22256 Alabama 104
- 22207 Lot 23 Fairhope Motorcoach Loop Unit 23
- 22434 Lot 56 Fairhope Motorcoach Loop Unit Lot 56
- 22285 Lot 15 Fairhope Motorcoach Loop Unit 15
- 22195 Lot 24 Fairhope Motorcoach Loop Unit 24
- 22227 Lot 21 Fairhope Motorcoach Loop Unit 21
- 12432 County Road 48
- 22133 Lot 41 Resort Blvd Unit 41
- 0 Langford Rd Unit 2 377615
- 0 Langford Rd Unit 7560365
