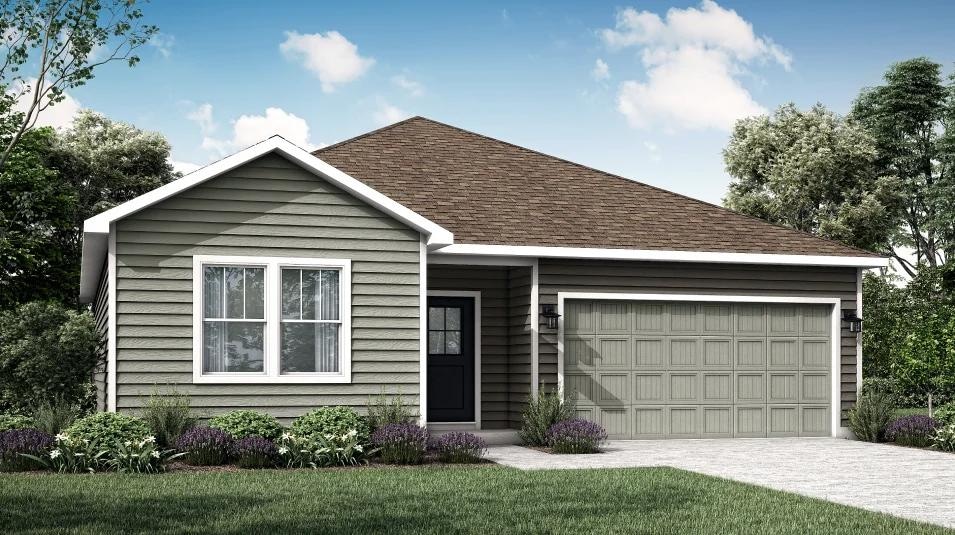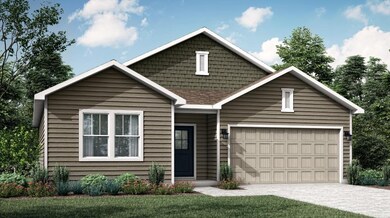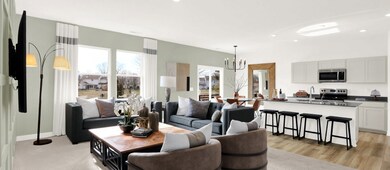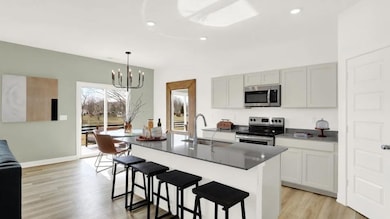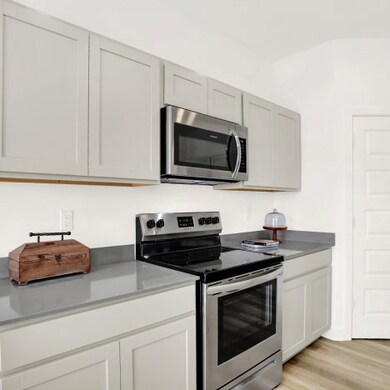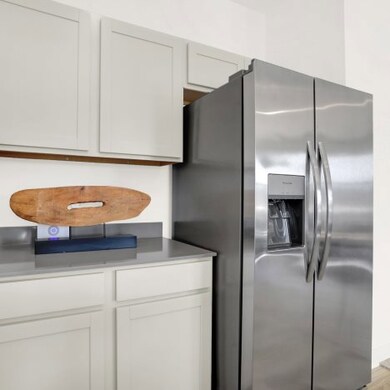
Estimated payment $2,326/month
Total Views
3,469
3
Beds
2
Baths
1,567
Sq Ft
$226
Price per Sq Ft
Highlights
- New Construction
- Community Playground
- 1-Story Property
- Mccordsville Elementary School Rated A-
About This Home
This new single-story home has a smart layout that allows for gracious living. Down the foyer is an open-concept Great Room ideal for entertainment, which seamlessly melds into a well-equipped kitchen and a dining room for memorable meals. In a private corner is the spacious owner’s suite with a full bathroom and a walk-in closet, while at the opposite end are two secondary bedrooms and a two-car garage.
Home Details
Home Type
- Single Family
Parking
- 2 Car Garage
Home Design
- New Construction
- Ready To Build Floorplan
- Clarence Plan
Interior Spaces
- 1,567 Sq Ft Home
- 1-Story Property
Bedrooms and Bathrooms
- 3 Bedrooms
- 2 Full Bathrooms
Community Details
Overview
- Actively Selling
- Built by Lennar
- Alexander Ridge Alexander Ridge Ranch Subdivision
Recreation
- Community Playground
Sales Office
- 8983 Alexander Ridge Drive
- Mccordsville, IN 46055
- Builder Spec Website
Office Hours
- Mon-Sun: 11:00-6:00
Map
Create a Home Valuation Report for This Property
The Home Valuation Report is an in-depth analysis detailing your home's value as well as a comparison with similar homes in the area
Similar Homes in the area
Home Values in the Area
Average Home Value in this Area
Property History
| Date | Event | Price | Change | Sq Ft Price |
|---|---|---|---|---|
| 03/14/2025 03/14/25 | Price Changed | $353,995 | +0.6% | $226 / Sq Ft |
| 03/05/2025 03/05/25 | Price Changed | $351,995 | +0.6% | $225 / Sq Ft |
| 02/27/2025 02/27/25 | Price Changed | $349,995 | +0.6% | $223 / Sq Ft |
| 02/25/2025 02/25/25 | For Sale | $347,995 | -- | $222 / Sq Ft |
Nearby Homes
- 8700 Marietta Ln
- 5332 W Glenview Dr
- 8684 Marietta Ln
- 8781 Marietta Ln
- 8727 Marietta Ln
- 5457 W 900 N
- 9078 Drakeswood Ave
- 9091 Drakeswood Ave
- 5308 W Glenview Dr
- 8856 Alexander Ridge Dr
- 8784 Alexander Ridge Dr
- 8853 Alexander Ridge Dr
- 8820 Alexander Ridge Dr
- 8838 Alexander Ridge Dr
- 5378 Pelion Place
- 5327 Pelion Place
- 5267 Summerton St
- 5576 W Glenview Dr
- 5264 Summerton St
- 5312 Summerton St
